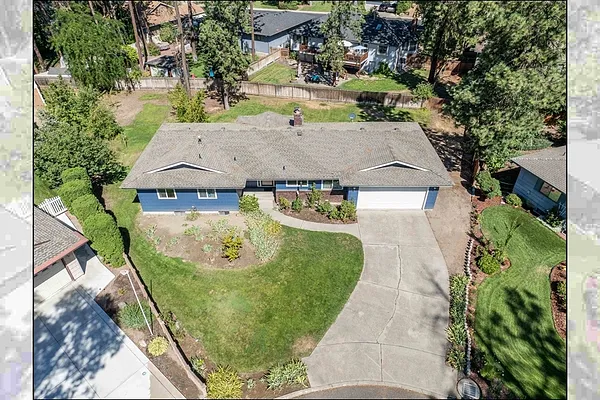
Property Type
Listing Details for 5220 W Pinedale Ct, Spokane, WA 99208
MLS #: 202522808

5220 W Pinedale Ct, Spokane, WA 99208
Listing Number: 202522808
Listing Price: $475,000
Approx. Sq Ft 2,648
Bedrooms: 6
Bathrooms 3.00
Lot Size: 15,722 Sq Ft
Listing Price: $475,000
Approx. Sq Ft 2,648
Bedrooms: 6
Bathrooms 3.00
Lot Size: 15,722 Sq Ft
Courtesy: Coldwell Banker Tomlinson
-= Home Details =-
New Construction: No
Year Built: 1976
Effective Year Built: 1976
Style: Ranch
Approx. Sq Ft 2,648
Bedrooms: 6
Bathrooms: 3.00
Roof: Composition
Basement: Full, Finished, Rec/Family Area, Laundry, Walk-Out Access
Features: Sec Lights, Breakers, 200 AMP
Appliances that Stay: Free-Standing Range, Dishwasher, Refrigerator, Disposal, Microwave, Hard Surface Counters
Utilities
Heating & Cooling: Natural Gas, Forced Air
Year Built: 1976
Effective Year Built: 1976
Style: Ranch
Approx. Sq Ft 2,648
Bedrooms: 6
Bathrooms: 3.00
Roof: Composition
Basement: Full, Finished, Rec/Family Area, Laundry, Walk-Out Access
Features: Sec Lights, Breakers, 200 AMP
Appliances that Stay: Free-Standing Range, Dishwasher, Refrigerator, Disposal, Microwave, Hard Surface Counters
Utilities
Heating & Cooling: Natural Gas, Forced Air
-= Lot Details =-
Lot Size: 15,722 Sq Ft
Lot Details: Fenced Yard, Sprinkler - Automatic, Cul-De-Sac, Oversized Lot, Irregular Lot
Parking
Lot Details: Fenced Yard, Sprinkler - Automatic, Cul-De-Sac, Oversized Lot, Irregular Lot
Parking
-= Location Information =-
Address: 5220 W Pinedale Ct, Spokane, WA 99208
City: Spokane
State:
Zip Code: 99208
Latitude: 47.74893100
Longitude: -117.48715300
City: Spokane
State:
Zip Code: 99208
Latitude: 47.74893100
Longitude: -117.48715300
-= Community Information =-
Community Name: Woodridge
School District: Spokane Dist 81
Elementary School: Woodridge
Junior High: Salk
Senior High: Shadle Park
School District: Spokane Dist 81
Elementary School: Woodridge
Junior High: Salk
Senior High: Shadle Park
-= Assessor Information =-
County: Spokane
Tax Number: 26155.1309
Tax Amount: $3,208 Tax amount may change after sale.
Tax Number: 26155.1309
Tax Amount: $3,208 Tax amount may change after sale.
-= Purchase Information =-
Listing Price: $475,000
-= MLS Listing Details =-
Listing Number: 202522808
Listing Status: Active
Listing Office: Coldwell Banker Tomlinson
Listing Date: 2025-08-22
Original Listing Price: $0
MLS Area: A331/056
Marketing Remarks: Woodridge Rancher with an expansive back yard! This charming home has 6 bedrooms and 3 bathrooms with over 2600 finished square feet. Step inside to a large living room with wall-to-wall windows for ample lighting. Host gatherings in the formal and informal dining rooms just off the kitchen. Built-in cabinets surround the functional kitchen with a glass top stove, refrigerator, dishwasher and Silestone countertops. Enjoy three bedrooms on the main floor including the Primary with a private ensuite, and a 2nd full bathroom. Step down to a large family room with a private space tucked behind the fireplace for a cozy office or den, three more bedrooms and a 3rd bathroom. Plenty of storage space in the laundry room with cabinet space in the hallway. Relax on the deck overlooking a great back yard space, and enjoy a garden area already producing apricots, apples, peaches, pears, plums and raspberries. Modern convenience and timeless charm with wood burning fireplaces, gas forced-air heating and central A/C.
Listing Status: Active
Listing Office: Coldwell Banker Tomlinson
Listing Date: 2025-08-22
Original Listing Price: $0
MLS Area: A331/056
Marketing Remarks: Woodridge Rancher with an expansive back yard! This charming home has 6 bedrooms and 3 bathrooms with over 2600 finished square feet. Step inside to a large living room with wall-to-wall windows for ample lighting. Host gatherings in the formal and informal dining rooms just off the kitchen. Built-in cabinets surround the functional kitchen with a glass top stove, refrigerator, dishwasher and Silestone countertops. Enjoy three bedrooms on the main floor including the Primary with a private ensuite, and a 2nd full bathroom. Step down to a large family room with a private space tucked behind the fireplace for a cozy office or den, three more bedrooms and a 3rd bathroom. Plenty of storage space in the laundry room with cabinet space in the hallway. Relax on the deck overlooking a great back yard space, and enjoy a garden area already producing apricots, apples, peaches, pears, plums and raspberries. Modern convenience and timeless charm with wood burning fireplaces, gas forced-air heating and central A/C.
-= Multiple Listing Service =-

-= Disclaimer =-
The information contained in this listing has not been verified by Katz Realty, Inc. and should be verified by the buyer.
* Cumulative days on market are days since current listing date.
* Cumulative days on market are days since current listing date.
 -->
-->