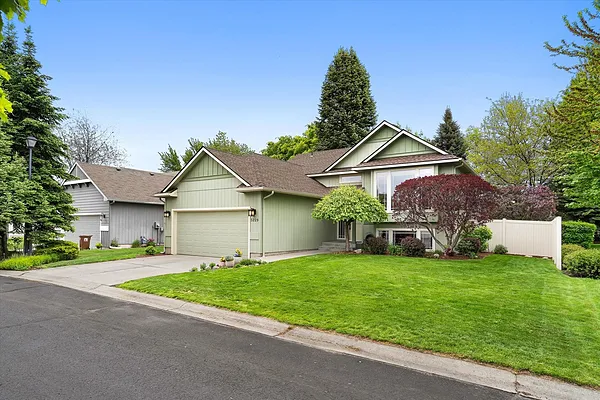
Property Type
Listing Details for 5229 S Altamont Ln, Spokane, WA 99223
MLS #: 202516840

5229 S Altamont Ln, Spokane, WA 99223
Listing Number: 202516840
Listing Price: $489,000
Approx. Sq Ft 2,092
Bedrooms: 4
Bathrooms 2.00
Lot Size: 8,469 Sq Ft
Listing Price: $489,000
Approx. Sq Ft 2,092
Bedrooms: 4
Bathrooms 2.00
Lot Size: 8,469 Sq Ft
Courtesy: John L Scott, Inc.
-= Home Details =-
New Construction: No
Year Built: 1999
Effective Year Built: 1999
Style: Other
Architecture: Other
Approx. Sq Ft 2,092
Bedrooms: 4
Bathrooms: 2.00
Roof: Composition
Basement: Full, Finished, Rec/Family Area, Laundry
Features: Breakers, 200 AMP
Appliances that Stay: Free-Standing Range, Dishwasher, Refrigerator, Microwave, Washer, Dryer, Hard Surface Counters
Utilities
Heating & Cooling: Natural Gas, Forced Air
Year Built: 1999
Effective Year Built: 1999
Style: Other
Architecture: Other
Approx. Sq Ft 2,092
Bedrooms: 4
Bathrooms: 2.00
Roof: Composition
Basement: Full, Finished, Rec/Family Area, Laundry
Features: Breakers, 200 AMP
Appliances that Stay: Free-Standing Range, Dishwasher, Refrigerator, Microwave, Washer, Dryer, Hard Surface Counters
Utilities
Heating & Cooling: Natural Gas, Forced Air
-= Lot Details =-
Lot Size: 8,469 Sq Ft
Lot Details: Fencing, Fenced Yard, Sprinkler - Automatic, Sprinkler - Partial, Many Trees, Level, Corner Lot, City Bus (w/in 6 blks), Plan Unit Dev
Parking
Lot Details: Fencing, Fenced Yard, Sprinkler - Automatic, Sprinkler - Partial, Many Trees, Level, Corner Lot, City Bus (w/in 6 blks), Plan Unit Dev
Parking
-= Location Information =-
Address: 5229 S Altamont Ln, Spokane, WA 99223
City: Spokane
State:
Zip Code: 99223
Latitude: 47.60611600
Longitude: -117.37405300
City: Spokane
State:
Zip Code: 99223
Latitude: 47.60611600
Longitude: -117.37405300
-= Community Information =-
Community Name: Redhawk PUD
School District: Spokane Dist 81
Elementary School: Hamblen
Junior High: Chase
Senior High: Ferris
School District: Spokane Dist 81
Elementary School: Hamblen
Junior High: Chase
Senior High: Ferris
-= Assessor Information =-
County: Spokane
Tax Number: 34041.4526
Tax Amount: $4,527 Tax amount may change after sale.
Tax Number: 34041.4526
Tax Amount: $4,527 Tax amount may change after sale.
-= Purchase Information =-
Listing Price: $489,000
-= MLS Listing Details =-
Listing Number: 202516840
Listing Status: Active
Listing Office: John L Scott, Inc.
Listing Date: 2025-05-15
Original Listing Price: $0
MLS Area: A211/090
Marketing Remarks: Welcome to the RedHawk Estates community! This lovely 4-bedroom, 2-bath split-level home on Spokane's desirable Upper South Hill offers modern living in a sought-after neighborhood. Upstairs, you'll find an open kitchen floor plan with an island, gleaming bamboo floors, and a light-filled living room featuring a striking gas fireplace with unique glass tiles. The master bedroom boasts stylish double closets with a walk-through to an attached bathroom. Downstairs offers two additional bedrooms, a finished utility room for convenient laundry and a family room perfect for entertaining plus ample space for a home office/study or exercise area. Outside, enjoy a wonderfully landscaped and fully fenced backyard with a freshly painted double-size deck, ideal for outdoor gatherings. Plus, enjoy the unique basketball/picnic ‘parklet’ that this welcoming community has to offer! Close to restaurants, shopping, and parks, this home offers both style and convenience.
Listing Status: Active
Listing Office: John L Scott, Inc.
Listing Date: 2025-05-15
Original Listing Price: $0
MLS Area: A211/090
Marketing Remarks: Welcome to the RedHawk Estates community! This lovely 4-bedroom, 2-bath split-level home on Spokane's desirable Upper South Hill offers modern living in a sought-after neighborhood. Upstairs, you'll find an open kitchen floor plan with an island, gleaming bamboo floors, and a light-filled living room featuring a striking gas fireplace with unique glass tiles. The master bedroom boasts stylish double closets with a walk-through to an attached bathroom. Downstairs offers two additional bedrooms, a finished utility room for convenient laundry and a family room perfect for entertaining plus ample space for a home office/study or exercise area. Outside, enjoy a wonderfully landscaped and fully fenced backyard with a freshly painted double-size deck, ideal for outdoor gatherings. Plus, enjoy the unique basketball/picnic ‘parklet’ that this welcoming community has to offer! Close to restaurants, shopping, and parks, this home offers both style and convenience.
-= Multiple Listing Service =-

-= Disclaimer =-
The information contained in this listing has not been verified by Katz Realty, Inc. and should be verified by the buyer.
* Cumulative days on market are days since current listing date.
* Cumulative days on market are days since current listing date.
 -->
-->