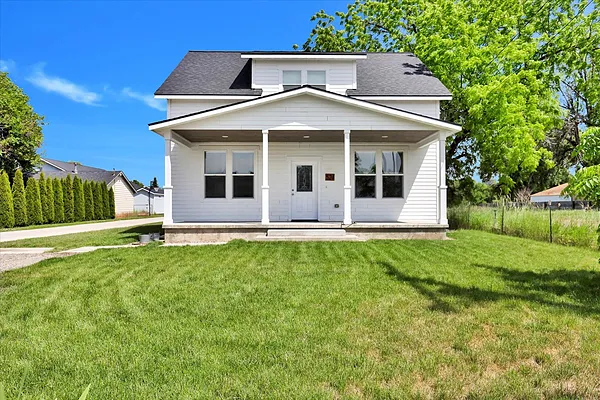
Property Type
Listing Details for 524 N Long Rd, Spokane Valley, WA 99016
MLS #: 202518419

524 N Long Rd, Spokane Valley, WA 99016
Listing Number: 202518419
Listing Price: $599,900
Approx. Sq Ft 2,022
Bedrooms: 3
Bathrooms 3.00
Lot Size: 11,761 Sq Ft
Listing Price: $599,900
Approx. Sq Ft 2,022
Bedrooms: 3
Bathrooms 3.00
Lot Size: 11,761 Sq Ft
Courtesy: Keller Williams Spokane - Main
-= Home Details =-
New Construction: No
Year Built: 2017
Effective Year Built: 2017
Style: Traditional
Architecture: Traditional
Approx. Sq Ft 2,022
Bedrooms: 3
Bathrooms: 3.00
Roof: Composition
Basement: Crawl Space
Features: Breakers, 400 AMP
Appliances that Stay: Free-Standing Range, Dishwasher, Refrigerator, Microwave, Washer, Dryer
Utilities
Heating & Cooling: Electric, Forced Air, Ductless
Year Built: 2017
Effective Year Built: 2017
Style: Traditional
Architecture: Traditional
Approx. Sq Ft 2,022
Bedrooms: 3
Bathrooms: 3.00
Roof: Composition
Basement: Crawl Space
Features: Breakers, 400 AMP
Appliances that Stay: Free-Standing Range, Dishwasher, Refrigerator, Microwave, Washer, Dryer
Utilities
Heating & Cooling: Electric, Forced Air, Ductless
-= Lot Details =-
Lot Size: 11,761 Sq Ft
Lot Details: Sprinkler - Automatic, Level, Fencing
Parking
Lot Details: Sprinkler - Automatic, Level, Fencing
Parking
-= Location Information =-
Address: 524 N Long Rd, Spokane Valley, WA 99016
City: Spokane Valley
State:
Zip Code: 99016
Latitude: 47.66217800
Longitude: -117.16410300
City: Spokane Valley
State:
Zip Code: 99016
Latitude: 47.66217800
Longitude: -117.16410300
-= Community Information =-
School District: Central Valley
Elementary School: Greenacres
Junior High: Greenacres
Senior High: Ridgeline
Elementary School: Greenacres
Junior High: Greenacres
Senior High: Ridgeline
-= Assessor Information =-
County: Spokane
Tax Number: 55184.1453
Tax Amount: $5,066 Tax amount may change after sale.
Tax Number: 55184.1453
Tax Amount: $5,066 Tax amount may change after sale.
-= Purchase Information =-
Listing Price: $599,900
-= MLS Listing Details =-
Listing Number: 202518419
Listing Status: Active
Listing Office: Keller Williams Spokane - Main
Co-listing Office: Keller Williams Spokane - Main
Listing Date: 2025-06-10
Original Listing Price: $0
MLS Area: A112/085
Marketing Remarks: Incredible opportunity with built-in income! The private ADU studio above the garage could rent for $1, 200/month, helping to subsidize your mortgage or provide flexible space for guests or multigenerational living. With its own entrance, kitchenette, ¾ bath, and washer/dryer, it’s fully equipped and move-in ready. The 2017 custom-built home offers main floor living with a spacious primary suite featuring a tiled walk-in shower and walk-in closet. The French Country kitchen flows to an informal dining space and a bright sunroom, ideal as a family room or creative retreat. A large pantry, laundry room, and half bath complete the main level. Upstairs, find two generous bedrooms with ample closets and a full bath. Enjoy the outdoor deck for summer BBQs surrounded by garden blooms. This versatile property blends comfort, income potential, and lifestyle convenience—come see it today!
Listing Status: Active
Listing Office: Keller Williams Spokane - Main
Co-listing Office: Keller Williams Spokane - Main
Listing Date: 2025-06-10
Original Listing Price: $0
MLS Area: A112/085
Marketing Remarks: Incredible opportunity with built-in income! The private ADU studio above the garage could rent for $1, 200/month, helping to subsidize your mortgage or provide flexible space for guests or multigenerational living. With its own entrance, kitchenette, ¾ bath, and washer/dryer, it’s fully equipped and move-in ready. The 2017 custom-built home offers main floor living with a spacious primary suite featuring a tiled walk-in shower and walk-in closet. The French Country kitchen flows to an informal dining space and a bright sunroom, ideal as a family room or creative retreat. A large pantry, laundry room, and half bath complete the main level. Upstairs, find two generous bedrooms with ample closets and a full bath. Enjoy the outdoor deck for summer BBQs surrounded by garden blooms. This versatile property blends comfort, income potential, and lifestyle convenience—come see it today!
-= Multiple Listing Service =-

-= Disclaimer =-
The information contained in this listing has not been verified by Katz Realty, Inc. and should be verified by the buyer.
* Cumulative days on market are days since current listing date.
* Cumulative days on market are days since current listing date.
 -->
-->