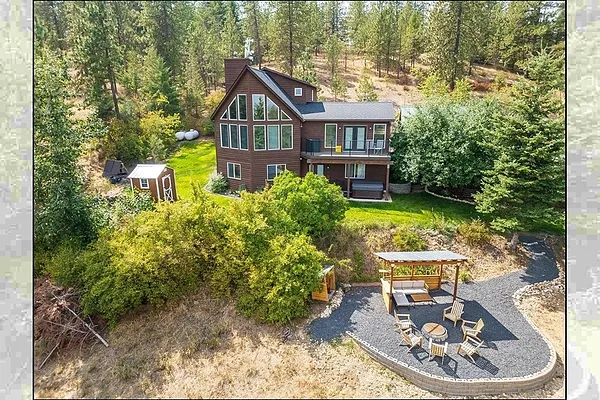
Property Type
Listing Details for 5241 F Hattery-Owens Rd, Deer Park, WA 99006
MLS #: 202516720

5241 F Hattery-Owens Rd, Deer Park, WA 99006
Listing Number: 202516720
Listing Price: $815,000
Approx. Sq Ft 3,450
Bedrooms: 5
Bathrooms 3.00
Lot Size: 9.87 Acres
Listing Price: $815,000
Approx. Sq Ft 3,450
Bedrooms: 5
Bathrooms 3.00
Lot Size: 9.87 Acres
Courtesy: Haven Real Estate Group
-= Home Details =-
New Construction: No
Year Built: 1996
Effective Year Built: 1996
Style: A-Frame
Architecture: A-Frame
Approx. Sq Ft 3,450
Bedrooms: 5
Bathrooms: 3.00
Roof: Metal
Basement: Full, Daylight, Rec/Family Area, Walk-Out Access
Features: 200 AMP
Appliances that Stay: Tankless Water Heater, Gas Range, Dishwasher, Refrigerator, Microwave, Washer, Dryer, Hard Surface Counters
Utilities
Heating & Cooling: Natural Gas, Forced Air, Propane
Year Built: 1996
Effective Year Built: 1996
Style: A-Frame
Architecture: A-Frame
Approx. Sq Ft 3,450
Bedrooms: 5
Bathrooms: 3.00
Roof: Metal
Basement: Full, Daylight, Rec/Family Area, Walk-Out Access
Features: 200 AMP
Appliances that Stay: Tankless Water Heater, Gas Range, Dishwasher, Refrigerator, Microwave, Washer, Dryer, Hard Surface Counters
Utilities
Heating & Cooling: Natural Gas, Forced Air, Propane
-= Lot Details =-
Lot Size: 9.87 Acres
Lot Details: Views, Sprinkler - Automatic, Treed, Secluded, Open Lot, Hillside, Oversized Lot, Horses Allowed, Garden
Parking
Lot Details: Views, Sprinkler - Automatic, Treed, Secluded, Open Lot, Hillside, Oversized Lot, Horses Allowed, Garden
Parking
-= Location Information =-
Address: 5241 F Hattery-Owens Rd, Deer Park, WA 99006
City: Deer Park
State:
Zip Code: 99006
Latitude: 47.91428600
Longitude: -117.58737700
City: Deer Park
State:
Zip Code: 99006
Latitude: 47.91428600
Longitude: -117.58737700
-= Community Information =-
School District: Deer Park
Elementary School: Deer Park
Junior High: Deer Park
Senior High: Deer Park
Elementary School: Deer Park
Junior High: Deer Park
Senior High: Deer Park
-= Assessor Information =-
County: Stevens
Tax Number: 5148600
Tax Amount: $3,794 Tax amount may change after sale.
Tax Number: 5148600
Tax Amount: $3,794 Tax amount may change after sale.
-= Purchase Information =-
Listing Price: $815,000
-= MLS Listing Details =-
Listing Number: 202516720
Listing Status: Active
Listing Office: Haven Real Estate Group
Co-listing Office: Haven Real Estate Group
Listing Date: 2025-05-13
Original Listing Price: $0
MLS Area: A933/170
Marketing Remarks: Seller installed a NEW composite roof. New pictures coming soon. Welcome to your private retreat with nearly 10 acres of serene beauty and panoramic views of Mt. Spokane! This one-of-a-kind property offers the perfect balance of peaceful seclusion and thoughtful amenities. Free high-speed internet through Ptera is available. Inside, you’ll find a spacious kitchen with SS appliances and a stunning bay window that fills the living space with natural light. The floor plan is great for entertaining, with main floor laundry and a daylight basement featuring an updated bathroom, additional living space, and a hidden room behind a bookshelf—perfect for a safe room or secure storage. Upstairs, the expansive primary suite features a private loft, a personal balcony, and breathtaking views. Outside, enjoy a new Trex deck, pergola, hot tub, garden boxes, chicken coop, updated sprinkler system, beautifully landscaped, and a large shop. Just 20 minutes to Costco and North Spokane amenities!
Listing Status: Active
Listing Office: Haven Real Estate Group
Co-listing Office: Haven Real Estate Group
Listing Date: 2025-05-13
Original Listing Price: $0
MLS Area: A933/170
Marketing Remarks: Seller installed a NEW composite roof. New pictures coming soon. Welcome to your private retreat with nearly 10 acres of serene beauty and panoramic views of Mt. Spokane! This one-of-a-kind property offers the perfect balance of peaceful seclusion and thoughtful amenities. Free high-speed internet through Ptera is available. Inside, you’ll find a spacious kitchen with SS appliances and a stunning bay window that fills the living space with natural light. The floor plan is great for entertaining, with main floor laundry and a daylight basement featuring an updated bathroom, additional living space, and a hidden room behind a bookshelf—perfect for a safe room or secure storage. Upstairs, the expansive primary suite features a private loft, a personal balcony, and breathtaking views. Outside, enjoy a new Trex deck, pergola, hot tub, garden boxes, chicken coop, updated sprinkler system, beautifully landscaped, and a large shop. Just 20 minutes to Costco and North Spokane amenities!
-= Multiple Listing Service =-

-= Disclaimer =-
The information contained in this listing has not been verified by Katz Realty, Inc. and should be verified by the buyer.
* Cumulative days on market are days since current listing date.
* Cumulative days on market are days since current listing date.
 -->
-->