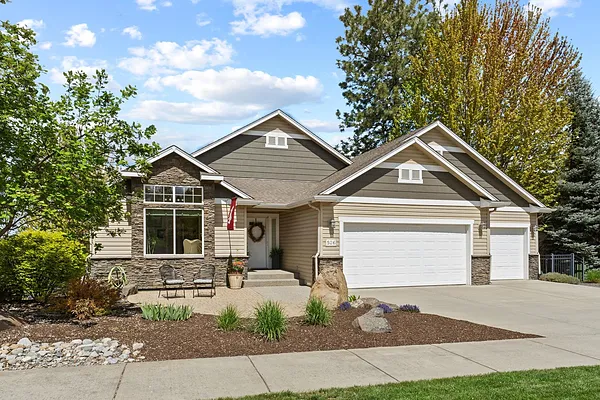
Property Type
Listing Details for 526 W WILLAPA Ct, Spokane, WA 99224
MLS #: 202518246

526 W WILLAPA Ct, Spokane, WA 99224
Listing Number: 202518246
Listing Price: $689,000
Approx. Sq Ft 3,024
Bedrooms: 4
Bathrooms 3.00
Lot Size: 11,305 Sq Ft
Listing Price: $689,000
Approx. Sq Ft 3,024
Bedrooms: 4
Bathrooms 3.00
Lot Size: 11,305 Sq Ft
Courtesy: eXp Realty, LLC Branch
-= Home Details =-
New Construction: No
Year Built: 2004
Effective Year Built: 2004
Style: Ranch
Architecture: Ranch
Approx. Sq Ft 3,024
Bedrooms: 4
Bathrooms: 3.00
Roof: Composition
Basement: Full, Finished, Daylight, Rec/Family Area, Walk-Out Access
Features: Breakers, 200 AMP
Appliances that Stay: Water Softener, Free-Standing Range, Gas Range, Refrigerator, Disposal, Microwave, Hard Surface Counters
Utilities
Heating & Cooling: Natural Gas, Forced Air
Year Built: 2004
Effective Year Built: 2004
Style: Ranch
Architecture: Ranch
Approx. Sq Ft 3,024
Bedrooms: 4
Bathrooms: 3.00
Roof: Composition
Basement: Full, Finished, Daylight, Rec/Family Area, Walk-Out Access
Features: Breakers, 200 AMP
Appliances that Stay: Water Softener, Free-Standing Range, Gas Range, Refrigerator, Disposal, Microwave, Hard Surface Counters
Utilities
Heating & Cooling: Natural Gas, Forced Air
-= Lot Details =-
Lot Size: 11,305 Sq Ft
Lot Details: Fenced Yard, Sprinkler - Automatic, Treed, Secluded, Open Lot, Hillside, Corner Lot, Oversized Lot
Parking
Lot Details: Fenced Yard, Sprinkler - Automatic, Treed, Secluded, Open Lot, Hillside, Corner Lot, Oversized Lot
Parking
-= Location Information =-
Address: 526 W WILLAPA Ct, Spokane, WA 99224
City: Spokane
State:
Zip Code: 99224
Latitude: 47.60745160
Longitude: -117.42012900
City: Spokane
State:
Zip Code: 99224
Latitude: 47.60745160
Longitude: -117.42012900
-= Community Information =-
School District: Cheney
Elementary School: Windsor
Junior High: Cheney
Senior High: Cheney
Elementary School: Windsor
Junior High: Cheney
Senior High: Cheney
-= Assessor Information =-
County: Spokane
Tax Number: 34061.1301
Tax Amount: $5,888 Tax amount may change after sale.
Tax Number: 34061.1301
Tax Amount: $5,888 Tax amount may change after sale.
-= Purchase Information =-
Listing Price: $689,000
-= MLS Listing Details =-
Listing Number: 202518246
Listing Status: Active
Listing Office: eXp Realty, LLC Branch
Co-listing Office: eXp Realty, LLC Branch
Listing Date: 2025-06-06
Original Listing Price: $0
MLS Area: A220/102
Marketing Remarks: This beautiful 4-bed, 3-bath rancher in Qualchan Hills is surrounded by trees and tucked into a peaceful, park-like setting. Inside, you’ll find a spacious kitchen with quartz and leathered granite counters, perfect for anyone who loves to cook or entertain. Natural light fills the home, especially in the cozy living and dining spaces with views of the lush greenery outside. The primary suite is a true retreat, with unique custom features and a stunning bathroom that includes a one-of-a-kind African Rosewood countertop...there’s even a story behind it. Downstairs, the daylight basement gives you plenty of extra room for movie nights, hobbies, or guests. Outside, the composite deck is where you’ll want to be at sunset, taking in the beautiful views. With thoughtful touches throughout, like a generator switch and low-maintenance landscaping and wine storage under the stairs, this home really balances beauty and function. Come see it for yourself.
Listing Status: Active
Listing Office: eXp Realty, LLC Branch
Co-listing Office: eXp Realty, LLC Branch
Listing Date: 2025-06-06
Original Listing Price: $0
MLS Area: A220/102
Marketing Remarks: This beautiful 4-bed, 3-bath rancher in Qualchan Hills is surrounded by trees and tucked into a peaceful, park-like setting. Inside, you’ll find a spacious kitchen with quartz and leathered granite counters, perfect for anyone who loves to cook or entertain. Natural light fills the home, especially in the cozy living and dining spaces with views of the lush greenery outside. The primary suite is a true retreat, with unique custom features and a stunning bathroom that includes a one-of-a-kind African Rosewood countertop...there’s even a story behind it. Downstairs, the daylight basement gives you plenty of extra room for movie nights, hobbies, or guests. Outside, the composite deck is where you’ll want to be at sunset, taking in the beautiful views. With thoughtful touches throughout, like a generator switch and low-maintenance landscaping and wine storage under the stairs, this home really balances beauty and function. Come see it for yourself.
-= Multiple Listing Service =-

-= Disclaimer =-
The information contained in this listing has not been verified by Katz Realty, Inc. and should be verified by the buyer.
* Cumulative days on market are days since current listing date.
* Cumulative days on market are days since current listing date.
 -->
-->