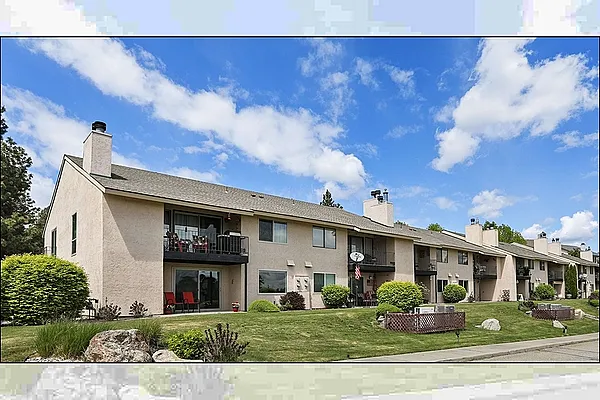
Property Type
Listing Details for 5303 N Argonne Ln, Spokane, WA 99212
MLS #: 202522626

5303 N Argonne Ln, Spokane, WA 99212
Listing Number: 202522626
Listing Price: $305,000
Approx. Sq. Ft. 1,065
Bedrooms: 2
Bathrooms 2.00
Listing Price: $305,000
Approx. Sq. Ft. 1,065
Bedrooms: 2
Bathrooms 2.00
Courtesy: Windermere Manito, LLC
-= Unit Details =-
Approx. Sq Ft: 1065
Bedrooms: 2
Bathrooms: 2.00
Appliances that Stay: Free-Standing Range, Dishwasher, Refrigerator, Microwave, Hard Surface Counters
Heating and Cooling: Natural Gas, Heat Pump
Bedrooms: 2
Bathrooms: 2.00
Appliances that Stay: Free-Standing Range, Dishwasher, Refrigerator, Microwave, Hard Surface Counters
Heating and Cooling: Natural Gas, Heat Pump
-= Building Details =-
New Construction: No
Year Built: 1979
Style: Contemporary, Other
Architecture: Contemporary, Other
Roof: Composition
Year Built: 1979
Style: Contemporary, Other
Architecture: Contemporary, Other
Roof: Composition
-= Site Information =-
Lot Details: Views, Hillside, Plan Unit Dev
-= Complex Information =-
-= Location Information =-
Address: 5303 N Argonne Ln, Spokane, WA 99212
City: Spokane
State:
Zip Code: 99212
Latitude: 47.70527600
Longitude: -117.28761500
City: Spokane
State:
Zip Code: 99212
Latitude: 47.70527600
Longitude: -117.28761500
-= Community Information =-
Community Name: Mountain View Estates
School District: West Valley
Elementary School: Pasadena Park
Junior High School: Centennial
Senior High School: West Valley
School District: West Valley
Elementary School: Pasadena Park
Junior High School: Centennial
Senior High School: West Valley
-= Assessor Information =-
County: Spokane
Tax Number: 46314.0913
Tax Number: 46314.0913
-= Purchase Information =-
Listing Price: $305,000
-= MLS Listing Details =-
Listing Number: 202522626
Listing Status: Active
Listing Office: Windermere Manito, LLC
Listing Date: 2025-08-19
Original Listing Price: $0
MLS Area: A140/064
Marketing Remarks: Welcome to this pristine Mountain View Estates condo—where luxury meets convenience! Enjoy sweeping territorial and city views from this beautifully updated home. Thoughtful upgrades throughout include newer carpet, select flooring, and modern window treatments. The open-concept great room features a striking floor-to-ceiling fireplace and flows seamlessly to a private viewing patio. The chef’s kitchen is a true standout, boasting new cabinetry, granite countertops, and stainless steel appliances—including a Frigidaire dishwasher. Retreat to the newly remodeled primary bath, complete with designer finishes and a spacious walk-in shower. Resort-style amenities await: swimming pool, hot tub/spa, tennis and pickleball courts, plus RV and boat storage. All this in a prime location near shopping, dining, and entertainment.
Listing Status: Active
Listing Office: Windermere Manito, LLC
Listing Date: 2025-08-19
Original Listing Price: $0
MLS Area: A140/064
Marketing Remarks: Welcome to this pristine Mountain View Estates condo—where luxury meets convenience! Enjoy sweeping territorial and city views from this beautifully updated home. Thoughtful upgrades throughout include newer carpet, select flooring, and modern window treatments. The open-concept great room features a striking floor-to-ceiling fireplace and flows seamlessly to a private viewing patio. The chef’s kitchen is a true standout, boasting new cabinetry, granite countertops, and stainless steel appliances—including a Frigidaire dishwasher. Retreat to the newly remodeled primary bath, complete with designer finishes and a spacious walk-in shower. Resort-style amenities await: swimming pool, hot tub/spa, tennis and pickleball courts, plus RV and boat storage. All this in a prime location near shopping, dining, and entertainment.
-= Multiple Listing Service =-

-= Disclaimer =-
The information contained in this listing has not been verified by Katz Realty, Inc. and should be verified by the buyer.
* Cumulative days on market are days since current listing date.
* Cumulative days on market are days since current listing date.
