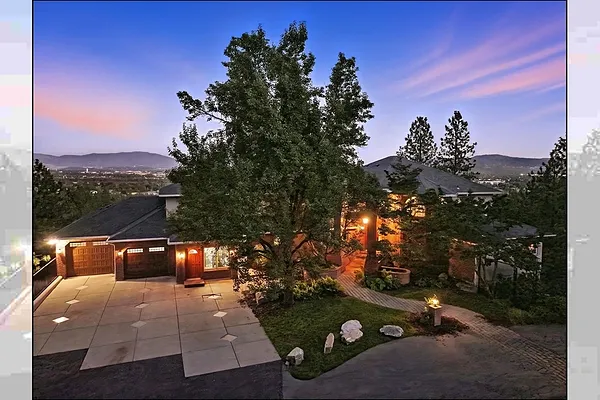
Property Type
Listing Details for 5312 N Vista Ct, Spokane, WA 99212
MLS #: 202521067

5312 N Vista Ct, Spokane, WA 99212
Listing Number: 202521067
Listing Price: $1,900,000
Approx. Sq Ft 8,228
Bedrooms: 5
Bathrooms 6.00
Lot Size: 3.83 Acres
Listing Price: $1,900,000
Approx. Sq Ft 8,228
Bedrooms: 5
Bathrooms 6.00
Lot Size: 3.83 Acres
Courtesy: Keller Williams Spokane - Main
-= Home Details =-
New Construction: No
Year Built: 1992
Effective Year Built: 1992
Style: Traditional
Architecture: Traditional
Approx. Sq Ft 8,228
Bedrooms: 5
Bathrooms: 6.00
Roof: Composition
Basement: Full, Finished, Daylight, Rec/Family Area, Walk-Out Access
Features: Sec Lights, 200 AMP, 400 AMP
Appliances that Stay: Indoor Grill, Double Oven, Dishwasher, Refrigerator, Disposal, Microwave
Utilities
Heating & Cooling: Natural Gas, Forced Air
Year Built: 1992
Effective Year Built: 1992
Style: Traditional
Architecture: Traditional
Approx. Sq Ft 8,228
Bedrooms: 5
Bathrooms: 6.00
Roof: Composition
Basement: Full, Finished, Daylight, Rec/Family Area, Walk-Out Access
Features: Sec Lights, 200 AMP, 400 AMP
Appliances that Stay: Indoor Grill, Double Oven, Dishwasher, Refrigerator, Disposal, Microwave
Utilities
Heating & Cooling: Natural Gas, Forced Air
-= Lot Details =-
Lot Size: 3.83 Acres
Lot Details: Views, Fenced Yard, Sprinkler - Automatic, Treed, Secluded, Hillside, Cul-De-Sac, Oversized Lot, Irregular Lot, Surveyed
Parking
Lot Details: Views, Fenced Yard, Sprinkler - Automatic, Treed, Secluded, Hillside, Cul-De-Sac, Oversized Lot, Irregular Lot, Surveyed
Parking
-= Location Information =-
Address: 5312 N Vista Ct, Spokane, WA 99212
City: Spokane
State:
Zip Code: 99212
Latitude: 47.70368700
Longitude: -117.29097300
City: Spokane
State:
Zip Code: 99212
Latitude: 47.70368700
Longitude: -117.29097300
-= Community Information =-
Community Name: Northwood
School District: West Valley
Elementary School: Pasadena
Junior High: Centennial
Senior High: West Valley
School District: West Valley
Elementary School: Pasadena
Junior High: Centennial
Senior High: West Valley
-= Assessor Information =-
County: Spokane
Tax Number: 46314.0152
Tax Amount: $18,221 Tax amount may change after sale.
Tax Number: 46314.0152
Tax Amount: $18,221 Tax amount may change after sale.
-= Purchase Information =-
Listing Price: $1,900,000
-= MLS Listing Details =-
Listing Number: 202521067
Listing Status: Active
Listing Office: Keller Williams Spokane - Main
Co-listing Office: Keller Williams Spokane - Main
Listing Date: 2025-07-23
Original Listing Price: $0
MLS Area: A140/064
Marketing Remarks: Perched above the city on 4.4 gated acres, this iconic Northwood estate offers unmatched privacy, panoramic views, and over 8, 000 SF of refined living. Soaring ceilings, sun-drenched spaces, and rich custom finishes create an atmosphere of timeless elegance. The grand kitchen and formal dining room open to breathtaking vistas, while the expansive primary suite features a spa-inspired bath and luxurious walk-in closet. A dedicated office, multiple living areas, and 1, 891 SF guest house provide ample space for work, relaxation, and stylish hosting. The lower level includes a secure walk-in vault and presents an incredible opportunity to create a custom retreat—whether for entertaining, multigenerational living, or added value. Complete with an attached 3-car garage plus an additional heated 4+ car showroom garage, and just minutes from amenities, this is Spokane living redefined.
Listing Status: Active
Listing Office: Keller Williams Spokane - Main
Co-listing Office: Keller Williams Spokane - Main
Listing Date: 2025-07-23
Original Listing Price: $0
MLS Area: A140/064
Marketing Remarks: Perched above the city on 4.4 gated acres, this iconic Northwood estate offers unmatched privacy, panoramic views, and over 8, 000 SF of refined living. Soaring ceilings, sun-drenched spaces, and rich custom finishes create an atmosphere of timeless elegance. The grand kitchen and formal dining room open to breathtaking vistas, while the expansive primary suite features a spa-inspired bath and luxurious walk-in closet. A dedicated office, multiple living areas, and 1, 891 SF guest house provide ample space for work, relaxation, and stylish hosting. The lower level includes a secure walk-in vault and presents an incredible opportunity to create a custom retreat—whether for entertaining, multigenerational living, or added value. Complete with an attached 3-car garage plus an additional heated 4+ car showroom garage, and just minutes from amenities, this is Spokane living redefined.
-= Multiple Listing Service =-

-= Disclaimer =-
The information contained in this listing has not been verified by Katz Realty, Inc. and should be verified by the buyer.
* Cumulative days on market are days since current listing date.
* Cumulative days on market are days since current listing date.
 -->
-->