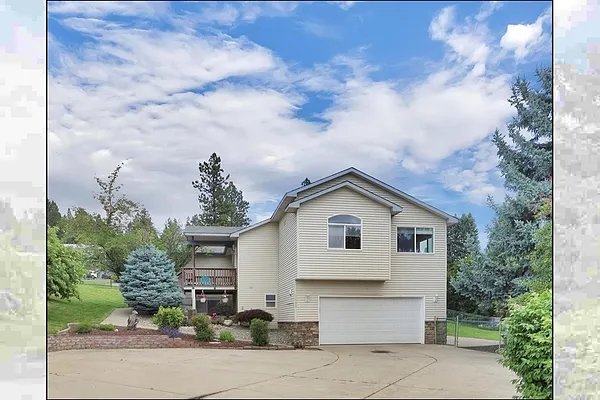
Property Type
Listing Details for 5320 N Vista Grande Rd, Otis Orchards, WA 99027
MLS #: 202519652

5320 N Vista Grande Rd, Otis Orchards, WA 99027
Listing Number: 202519652
Listing Price: $499,900
Approx. Sq Ft 2,681
Bedrooms: 5
Bathrooms 3.00
Lot Size: 15,064 Sq Ft
Listing Price: $499,900
Approx. Sq Ft 2,681
Bedrooms: 5
Bathrooms 3.00
Lot Size: 15,064 Sq Ft
Courtesy: Keller Williams Spokane - Main
-= Home Details =-
New Construction: No
Year Built: 2000
Effective Year Built: 2000
Style: Ranch
Architecture: Ranch
Approx. Sq Ft 2,681
Bedrooms: 5
Bathrooms: 3.00
Roof: Composition
Basement: Full, Finished, Daylight, Rec/Family Area, Laundry, Walk-Out Access
Features: Breakers, 200 AMP
Appliances that Stay: Gas Range, Dishwasher, Refrigerator, Disposal, Microwave, Washer, Dryer
Utilities
Heating & Cooling: Natural Gas, Forced Air
Year Built: 2000
Effective Year Built: 2000
Style: Ranch
Architecture: Ranch
Approx. Sq Ft 2,681
Bedrooms: 5
Bathrooms: 3.00
Roof: Composition
Basement: Full, Finished, Daylight, Rec/Family Area, Laundry, Walk-Out Access
Features: Breakers, 200 AMP
Appliances that Stay: Gas Range, Dishwasher, Refrigerator, Disposal, Microwave, Washer, Dryer
Utilities
Heating & Cooling: Natural Gas, Forced Air
-= Lot Details =-
Lot Size: 15,064 Sq Ft
Lot Details: Views, Fenced Yard, Sprinkler - Automatic, Treed, Hillside, Irregular Lot
Parking
Lot Details: Views, Fenced Yard, Sprinkler - Automatic, Treed, Hillside, Irregular Lot
Parking
-= Location Information =-
Address: 5320 N Vista Grande Rd, Otis Orchards, WA 99027
City: Otis Orchards
State:
Zip Code: 99027
Latitude: 47.70577500
Longitude: -117.15395800
City: Otis Orchards
State:
Zip Code: 99027
Latitude: 47.70577500
Longitude: -117.15395800
-= Community Information =-
Community Name: Monte Del Ray
School District: East Valley
Elementary School: Otis Orchards
Junior High: East Valley
Senior High: East Valley
School District: East Valley
Elementary School: Otis Orchards
Junior High: East Valley
Senior High: East Valley
-= Assessor Information =-
County: Spokane
Tax Number: 56323.0818
Tax Amount: $3,919 Tax amount may change after sale.
Tax Number: 56323.0818
Tax Amount: $3,919 Tax amount may change after sale.
-= Purchase Information =-
Listing Price: $499,900
-= MLS Listing Details =-
Listing Number: 202519652
Listing Status: Active
Listing Office: Keller Williams Spokane - Main
Co-listing Office: Keller Williams Spokane - Main
Listing Date: 2025-06-30
Original Listing Price: $0
MLS Area: A141/151
Marketing Remarks: Welcome to this bright, spacious daylight rancher with panoramic views of Spokane Valley and Liberty Lake from your deck. This inviting residence includes five generous bedrooms and three fully renovated bathrooms, all arranged in a bright, open-concept design bathed in natural light. The expansive kitchen is perfect for culinary enthusiasts—featuring granite countertops, bamboo flooring, a gas range, and seamless access to a formal dining room ideal for entertaining. The primary suite offers a serene retreat, complete with French doors and abundant natural light. The lower level is designed for relaxation and social gatherings, showcasing a large family room with French doors that open to an outdoor kitchen, patio, and fireplace. The fully fenced backyard is a landscaped oasis, complete with a newly updated sprinkler system. With no HOA fees, this home offers luxury and freedom in one beautiful package.
Listing Status: Active
Listing Office: Keller Williams Spokane - Main
Co-listing Office: Keller Williams Spokane - Main
Listing Date: 2025-06-30
Original Listing Price: $0
MLS Area: A141/151
Marketing Remarks: Welcome to this bright, spacious daylight rancher with panoramic views of Spokane Valley and Liberty Lake from your deck. This inviting residence includes five generous bedrooms and three fully renovated bathrooms, all arranged in a bright, open-concept design bathed in natural light. The expansive kitchen is perfect for culinary enthusiasts—featuring granite countertops, bamboo flooring, a gas range, and seamless access to a formal dining room ideal for entertaining. The primary suite offers a serene retreat, complete with French doors and abundant natural light. The lower level is designed for relaxation and social gatherings, showcasing a large family room with French doors that open to an outdoor kitchen, patio, and fireplace. The fully fenced backyard is a landscaped oasis, complete with a newly updated sprinkler system. With no HOA fees, this home offers luxury and freedom in one beautiful package.
-= Multiple Listing Service =-

-= Disclaimer =-
The information contained in this listing has not been verified by Katz Realty, Inc. and should be verified by the buyer.
* Cumulative days on market are days since current listing date.
* Cumulative days on market are days since current listing date.
 -->
-->