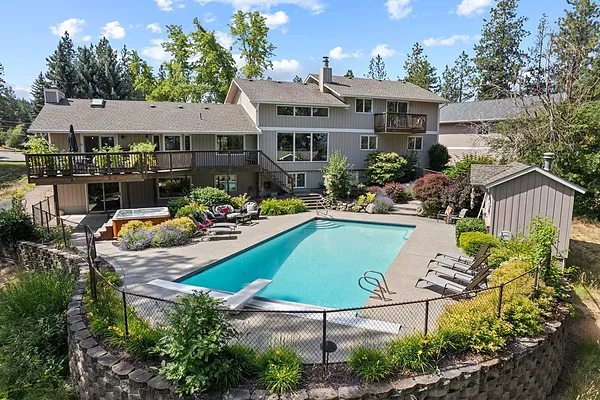
Property Type
Listing Details for 5321 Pinebrook Ct, Spokane, WA 99206
MLS #: 202520454

5321 Pinebrook Ct, Spokane, WA 99206
Listing Number: 202520454
Listing Price: $1,150,950
Approx. Sq Ft 5,696
Bedrooms: 6
Bathrooms 4.00
Lot Size: 2.28 Acres
Listing Price: $1,150,950
Approx. Sq Ft 5,696
Bedrooms: 6
Bathrooms 4.00
Lot Size: 2.28 Acres
Courtesy: Kelly Right Real Estate of Spokane
-= Home Details =-
New Construction: No
Year Built: 1979
Effective Year Built: 1979
Style: Contemporary
Architecture: Contemporary
Approx. Sq Ft 5,696
Bedrooms: 6
Bathrooms: 4.00
Roof: Composition
Basement: Full, Finished, Daylight, Rec/Family Area, Walk-Out Access
Features: 400 AMP
Appliances that Stay: Free-Standing Range, Dishwasher, Refrigerator, Disposal, Microwave, Hard Surface Counters
Utilities
Heating & Cooling: Electric, Forced Air
Year Built: 1979
Effective Year Built: 1979
Style: Contemporary
Architecture: Contemporary
Approx. Sq Ft 5,696
Bedrooms: 6
Bathrooms: 4.00
Roof: Composition
Basement: Full, Finished, Daylight, Rec/Family Area, Walk-Out Access
Features: 400 AMP
Appliances that Stay: Free-Standing Range, Dishwasher, Refrigerator, Disposal, Microwave, Hard Surface Counters
Utilities
Heating & Cooling: Electric, Forced Air
-= Lot Details =-
Lot Size: 2.28 Acres
Lot Details: Views, Fenced Yard, Cross Fncd, Sprinkler - Automatic, Treed, Secluded, Hillside, Cul-De-Sac, Oversized Lot, Irregular Lot, Surveyed, Horses Allowed
Parking
Lot Details: Views, Fenced Yard, Cross Fncd, Sprinkler - Automatic, Treed, Secluded, Hillside, Cul-De-Sac, Oversized Lot, Irregular Lot, Surveyed, Horses Allowed
Parking
-= Location Information =-
Address: 5321 Pinebrook Ct, Spokane, WA 99206
City: Spokane
State:
Zip Code: 99206
Latitude: 47.60487500
Longitude: -117.24243100
City: Spokane
State:
Zip Code: 99206
Latitude: 47.60487500
Longitude: -117.24243100
-= Community Information =-
School District: Central Valley
Senior High: University
Senior High: University
-= Assessor Information =-
County: Spokane
Tax Number: 44041.0402
Tax Number: 44041.0402
-= Purchase Information =-
Listing Price: $1,150,950
-= MLS Listing Details =-
Listing Number: 202520454
Listing Status: Active
Listing Office: Kelly Right Real Estate of Spokane
Listing Date: 2025-07-11
Original Listing Price: $0
MLS Area: A110/150
Marketing Remarks: Discover the ultimate blend of luxury and tranquility in this 2.28-acre custom estate tucked away on a quiet cul-de-sac in Spokane’s sought-after Painted Hills neighborhood. With 5, 696 sq ft of expertly designed space, Boasting 6BD, 4BR, & 3 expansive LRs, this home is made for entertaining or unwinding. Enjoy 4 cozy FPs, & 2 new AC units. The master suite is your personal retreat, complete with a private balcony, gas FP, walk-in closet, & spa-inspired BR. Dive into the heated 18x36 gunite pool, or relax in the Spa. The pool features a new gas heater, new pump, & new cover. It’s the perfect setup for unforgettable gatherings or peaceful starlit soaks. Your Dream Workshop Built in 2023 is 36'x50', has a 125amp panel, 18-ft ceilings, and a second-floor-ready design perfect for your RV, boat, toys, or project. Surrounded by professional landscaping & tucked away from the bustle, this home offers unmatched privacy & stunning curb appeal in every direction. Come see why it’s the per...
Listing Status: Active
Listing Office: Kelly Right Real Estate of Spokane
Listing Date: 2025-07-11
Original Listing Price: $0
MLS Area: A110/150
Marketing Remarks: Discover the ultimate blend of luxury and tranquility in this 2.28-acre custom estate tucked away on a quiet cul-de-sac in Spokane’s sought-after Painted Hills neighborhood. With 5, 696 sq ft of expertly designed space, Boasting 6BD, 4BR, & 3 expansive LRs, this home is made for entertaining or unwinding. Enjoy 4 cozy FPs, & 2 new AC units. The master suite is your personal retreat, complete with a private balcony, gas FP, walk-in closet, & spa-inspired BR. Dive into the heated 18x36 gunite pool, or relax in the Spa. The pool features a new gas heater, new pump, & new cover. It’s the perfect setup for unforgettable gatherings or peaceful starlit soaks. Your Dream Workshop Built in 2023 is 36'x50', has a 125amp panel, 18-ft ceilings, and a second-floor-ready design perfect for your RV, boat, toys, or project. Surrounded by professional landscaping & tucked away from the bustle, this home offers unmatched privacy & stunning curb appeal in every direction. Come see why it’s the per...
-= Multiple Listing Service =-

-= Disclaimer =-
The information contained in this listing has not been verified by Katz Realty, Inc. and should be verified by the buyer.
* Cumulative days on market are days since current listing date.
* Cumulative days on market are days since current listing date.
 -->
-->