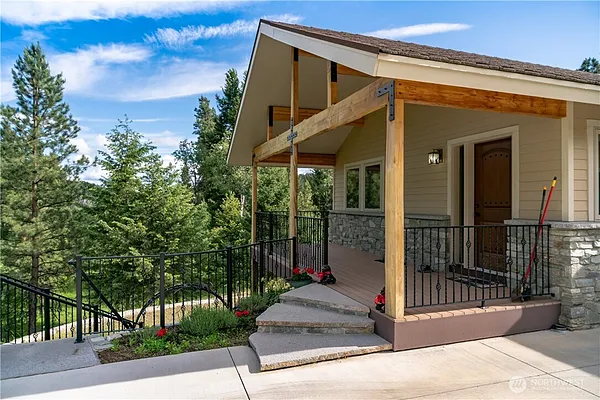
Property Type
Listing Details for 54 Spring Meadow Lane, Oroville, WA 98844
MLS #: 2425748

54 Spring Meadow Lane, Oroville, WA 98844
Listing Number: 2425748
Listing Price: $800,000
Approx. Sq Ft 2,480
Bedrooms: 2
Bathrooms 2.50
Lot Size: 65 Acres
Listing Price: $800,000
Approx. Sq Ft 2,480
Bedrooms: 2
Bathrooms 2.50
Lot Size: 65 Acres
Courtesy: Nick McLean Real Estate Group
-= Home Details =-
Year Built: 2011
Effective Year Built: 2011
Effective Year Built Source: Public Records
Approx. Sq Ft 2,480
Square Footage Finished: 2,480
Building Information: Built On Lot
Bedrooms: 2
Bathrooms: 2.50
Full Bathrooms: 2
Half Bathrooms: 1
Roof: Flat
Exterior: Cement Planked, Stone
Basement: Daylight, Partially Finished, Unfinished
Foundation: Poured Concrete
Floor Covering: Ceramic Tile, Hardwood
Features: Bath Off Primary, Built-In Vacuum, Dining Room, Vaulted Ceiling(s), Walk-In Closet(s), Walk-In Pantry, Wired for Generator
Appliances that Stay: Dishwasher(s), Garbage Disposal, Refrigerator(s), Stove(s)/Range(s), Washer(s)
Levels
Bedrooms Main: 2
Full Bathrooms Lower: 1
Full Bathrooms Main: 1
Half Bathrooms Main: 1
Utilities
Energy Source: Electric, Solar (Unspecified), Wood
Power Company: Okanogan PUD
Water Source: Individual Well
Water Company: Private Well
Sewer: Septic Tank
Sewer Company: Septic
Effective Year Built: 2011
Effective Year Built Source: Public Records
Approx. Sq Ft 2,480
Square Footage Finished: 2,480
Building Information: Built On Lot
Bedrooms: 2
Bathrooms: 2.50
Full Bathrooms: 2
Half Bathrooms: 1
Roof: Flat
Exterior: Cement Planked, Stone
Basement: Daylight, Partially Finished, Unfinished
Foundation: Poured Concrete
Floor Covering: Ceramic Tile, Hardwood
Features: Bath Off Primary, Built-In Vacuum, Dining Room, Vaulted Ceiling(s), Walk-In Closet(s), Walk-In Pantry, Wired for Generator
Appliances that Stay: Dishwasher(s), Garbage Disposal, Refrigerator(s), Stove(s)/Range(s), Washer(s)
Levels
Bedrooms Main: 2
Full Bathrooms Lower: 1
Full Bathrooms Main: 1
Half Bathrooms Main: 1
Utilities
Energy Source: Electric, Solar (Unspecified), Wood
Power Company: Okanogan PUD
Water Source: Individual Well
Water Company: Private Well
Sewer: Septic Tank
Sewer Company: Septic
-= Lot Details =-
Lot Size: 65 Acres
Lot Size Source: Assessor
Lot Topography/Vegetation: Level, Partial Slope
Lot Details: Dirt Road, Open Space, Secluded
Site Features: Deck, Electric Car Charging, Fenced-Fully, Green House, Outbuildings, Patio, Propane, RV Parking, Shop
View: Mountain(s), Territorial
Parking
Parking Type: Driveway, Attached Garage, RV Parking
Total Covered Parking: 2
Lot Size Source: Assessor
Lot Topography/Vegetation: Level, Partial Slope
Lot Details: Dirt Road, Open Space, Secluded
Site Features: Deck, Electric Car Charging, Fenced-Fully, Green House, Outbuildings, Patio, Propane, RV Parking, Shop
View: Mountain(s), Territorial
Parking
Parking Type: Driveway, Attached Garage, RV Parking
Total Covered Parking: 2
-= Location Information =-
Address: 54 Spring Meadow Lane, Oroville, WA 98844
City: Oroville
State:
Zip Code: 98844
Latitude: 48.89575700
Longitude: -119.01889300
Driving Directions: From Oroville east on Chesaw Rd for approx 24 miles. Continue on Pontiac Ridge Rd for apprx 1 miles to Spring Meadow Ln. Look for sign.
City: Oroville
State:
Zip Code: 98844
Latitude: 48.89575700
Longitude: -119.01889300
Driving Directions: From Oroville east on Chesaw Rd for approx 24 miles. Continue on Pontiac Ridge Rd for apprx 1 miles to Spring Meadow Ln. Look for sign.
-= Community Information =-
Community Name: Chesaw
School District: Oroville
Elementary School: Oroville Elementary
Junior High: Oroville High
Senior High: Oroville High
School District: Oroville
Elementary School: Oroville Elementary
Junior High: Oroville High
Senior High: Oroville High
-= Assessor Information =-
County: Okanogan
Tax Number: 3930101003
Tax Amount: $4,357 Tax amount may change after sale.
Tax Year: 2025
Senior Tax Exemption: No
Zoning Jursidiction: County
Tax Number: 3930101003
Tax Amount: $4,357 Tax amount may change after sale.
Tax Year: 2025
Senior Tax Exemption: No
Zoning Jursidiction: County
-= Purchase Information =-
Listing Price: $800,000
Potential Terms: Cash Out, Conventional, VA Loan
3rd Party Approval Required: None
Possession Allowed: Closing
Preliminary Title Ordered: Yes
Potential Terms: Cash Out, Conventional, VA Loan
3rd Party Approval Required: None
Possession Allowed: Closing
Preliminary Title Ordered: Yes
-= MLS Listing Details =-
Listing Number: 2425748
Listing Status: Active
Listing Office: Nick McLean Real Estate Group
Listing Date: 2025-08-26
MLS Area: Okanogan Valley
Square Footage Source: Assessor
Lot Size Source: Assessor
Marketing Remarks: Recently completed home on 65 pristine acres. PUD power plus full solar system with 2 backup generators. Open layout with vaulted ceilings, granite kitchen, 4-burner gas Viking range, dual ovens, and Italian tile floors. Main floor primary suite with walk-in closet, marble shower, and granite. Lower level has space for more bedrooms, great room, hobby area, and more. Extras include radiant floors, ventilation system, central vacuum, in-home cold storage, and 2 water heaters. Attached garage with epoxy floors and EV plug. Outside features RV parking with pump-out, HUGE shop, private sawmill, multiple covered storage areas, and gated entry. 6 parcels make up 65 acres.
Listing Status: Active
Listing Office: Nick McLean Real Estate Group
Listing Date: 2025-08-26
MLS Area: Okanogan Valley
Square Footage Source: Assessor
Lot Size Source: Assessor
Marketing Remarks: Recently completed home on 65 pristine acres. PUD power plus full solar system with 2 backup generators. Open layout with vaulted ceilings, granite kitchen, 4-burner gas Viking range, dual ovens, and Italian tile floors. Main floor primary suite with walk-in closet, marble shower, and granite. Lower level has space for more bedrooms, great room, hobby area, and more. Extras include radiant floors, ventilation system, central vacuum, in-home cold storage, and 2 water heaters. Attached garage with epoxy floors and EV plug. Outside features RV parking with pump-out, HUGE shop, private sawmill, multiple covered storage areas, and gated entry. 6 parcels make up 65 acres.
-= Multiple Listing Service =-

-= Disclaimer =-
The information contained in this listing has not been verified by Katz Realty, Inc. and should be verified by the buyer.
* Cumulative days on market are days since current listing date.
* Cumulative days on market are days since current listing date.
 -->
-->