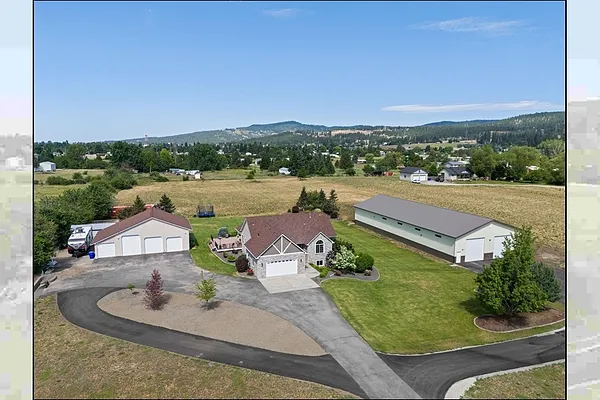
Property Type
Listing Details for 5409 N Malvern Rd, Otis Orchards, WA 99027
MLS #: 202522598

5409 N Malvern Rd, Otis Orchards, WA 99027
Listing Number: 202522598
Listing Price: $1,350,000
Approx. Sq Ft 3,326
Bedrooms: 5
Bathrooms 3.00
Lot Size: 5.1 Acres
Listing Price: $1,350,000
Approx. Sq Ft 3,326
Bedrooms: 5
Bathrooms 3.00
Lot Size: 5.1 Acres
Courtesy: Keller Williams Spokane - Main
-= Home Details =-
New Construction: No
Year Built: 2003
Effective Year Built: 2003
Style: Ranch
Architecture: Ranch
Approx. Sq Ft 3,326
Bedrooms: 5
Bathrooms: 3.00
Roof: Composition
Basement: Full, Finished, Daylight, Rec/Family Area, Walk-Out Access
Features: 400 AMP
Appliances that Stay: Free-Standing Range, Dishwasher, Refrigerator, Disposal, Microwave, Hard Surface Counters
Utilities
Heating & Cooling: Natural Gas, Electric, Forced Air, Heat Pump
Year Built: 2003
Effective Year Built: 2003
Style: Ranch
Architecture: Ranch
Approx. Sq Ft 3,326
Bedrooms: 5
Bathrooms: 3.00
Roof: Composition
Basement: Full, Finished, Daylight, Rec/Family Area, Walk-Out Access
Features: 400 AMP
Appliances that Stay: Free-Standing Range, Dishwasher, Refrigerator, Disposal, Microwave, Hard Surface Counters
Utilities
Heating & Cooling: Natural Gas, Electric, Forced Air, Heat Pump
-= Lot Details =-
Lot Size: 5.1 Acres
Lot Details: Sprinkler - Automatic, Level, Open Lot
Parking
Lot Details: Sprinkler - Automatic, Level, Open Lot
Parking
-= Location Information =-
Address: 5409 N Malvern Rd, Otis Orchards, WA 99027
City: Otis Orchards
State:
Zip Code: 99027
Latitude: 47.70615300
Longitude: -117.08324200
City: Otis Orchards
State:
Zip Code: 99027
Latitude: 47.70615300
Longitude: -117.08324200
-= Community Information =-
School District: East Valley
Elementary School: East Farms Elem
Junior High: East Valley
Senior High: East Valley
Elementary School: East Farms Elem
Junior High: East Valley
Senior High: East Valley
-= Assessor Information =-
County: Spokane
Tax Number: 56353.9283
Tax Amount: $8,378 Tax amount may change after sale.
Tax Number: 56353.9283
Tax Amount: $8,378 Tax amount may change after sale.
-= Purchase Information =-
Listing Price: $1,350,000
-= MLS Listing Details =-
Listing Number: 202522598
Listing Status: Active
Listing Office: Keller Williams Spokane - Main
Co-listing Office: Keller Williams Spokane - Main
Listing Date: 2025-08-18
Original Listing Price: $0
MLS Area: A142/086
Marketing Remarks: Amazing opportunity in Otis Orchards! Updated daylight rancher on 5.1 acres with territorial views. Open great-room layout with vaulted ceilings and newly remodeled upstairs—featuring fresh paint, updated flooring, kitchen remodel, and window-trim upgrades. Daylight basement includes 2 bedrooms, full bath, gas fireplace, wet bar, and walk-in fireproof gun safe. Enjoy a large deck, patio, and fire pit area. Attached 2-car garage plus 50' x 33' shop with loft, bonus room, and half bath with separate water heater. Additional 50' x 120' shop includes indoor pickleball court. Property also features a combo storage shed/chicken coop, fenced garden with deer-proof fencing. Horses and large animals allowed. No CCRs for HOA. Newer roof on home and shop.
Listing Status: Active
Listing Office: Keller Williams Spokane - Main
Co-listing Office: Keller Williams Spokane - Main
Listing Date: 2025-08-18
Original Listing Price: $0
MLS Area: A142/086
Marketing Remarks: Amazing opportunity in Otis Orchards! Updated daylight rancher on 5.1 acres with territorial views. Open great-room layout with vaulted ceilings and newly remodeled upstairs—featuring fresh paint, updated flooring, kitchen remodel, and window-trim upgrades. Daylight basement includes 2 bedrooms, full bath, gas fireplace, wet bar, and walk-in fireproof gun safe. Enjoy a large deck, patio, and fire pit area. Attached 2-car garage plus 50' x 33' shop with loft, bonus room, and half bath with separate water heater. Additional 50' x 120' shop includes indoor pickleball court. Property also features a combo storage shed/chicken coop, fenced garden with deer-proof fencing. Horses and large animals allowed. No CCRs for HOA. Newer roof on home and shop.
-= Multiple Listing Service =-

-= Disclaimer =-
The information contained in this listing has not been verified by Katz Realty, Inc. and should be verified by the buyer.
* Cumulative days on market are days since current listing date.
* Cumulative days on market are days since current listing date.
 -->
-->