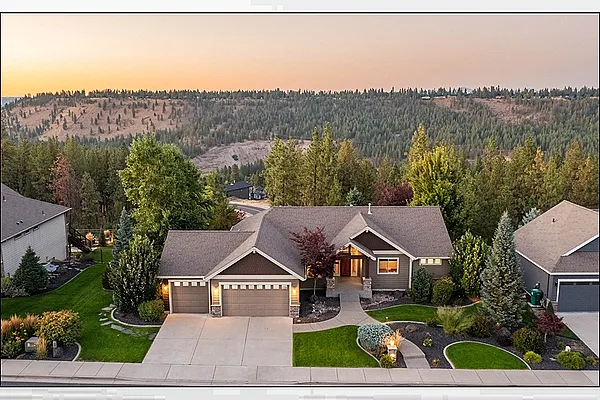
Property Type
Listing Details for 5415 S Blueridge Dr, Spokane, WA 99224
MLS #: 202522543

5415 S Blueridge Dr, Spokane, WA 99224
Listing Number: 202522543
Listing Price: $949,999
Approx. Sq Ft 3,714
Bedrooms: 4
Bathrooms 3.00
Lot Size: 14,901 Sq Ft
Listing Price: $949,999
Approx. Sq Ft 3,714
Bedrooms: 4
Bathrooms 3.00
Lot Size: 14,901 Sq Ft
Courtesy: John L Scott, Inc.
-= Home Details =-
New Construction: No
Year Built: 2012
Effective Year Built: 2012
Style: Craftsman
Architecture: Craftsman
Approx. Sq Ft 3,714
Bedrooms: 4
Bathrooms: 3.00
Roof: Composition
Basement: Full, Finished, Daylight, Rec/Family Area, Walk-Out Access
Features: Sec Alarm, Breakers, 200 AMP
Appliances that Stay: Water Softener, Gas Range, Dishwasher, Refrigerator, Disposal, Microwave, Hard Surface Counters
Utilities
Heating & Cooling: Natural Gas, Forced Air, Humidity Control
Year Built: 2012
Effective Year Built: 2012
Style: Craftsman
Architecture: Craftsman
Approx. Sq Ft 3,714
Bedrooms: 4
Bathrooms: 3.00
Roof: Composition
Basement: Full, Finished, Daylight, Rec/Family Area, Walk-Out Access
Features: Sec Alarm, Breakers, 200 AMP
Appliances that Stay: Water Softener, Gas Range, Dishwasher, Refrigerator, Disposal, Microwave, Hard Surface Counters
Utilities
Heating & Cooling: Natural Gas, Forced Air, Humidity Control
-= Lot Details =-
Lot Size: 14,901 Sq Ft
Lot Details: Views, Fenced Yard, Sprinkler - Automatic, Treed, Level, Open Lot, Plan Unit Dev
Parking
Lot Details: Views, Fenced Yard, Sprinkler - Automatic, Treed, Level, Open Lot, Plan Unit Dev
Parking
-= Location Information =-
Address: 5415 S Blueridge Dr, Spokane, WA 99224
City: Spokane
State:
Zip Code: 99224
Latitude: 47.60368700
Longitude: -117.42327400
City: Spokane
State:
Zip Code: 99224
Latitude: 47.60368700
Longitude: -117.42327400
-= Community Information =-
Community Name: Eagle Ridge
School District: Cheney
Elementary School: Windsor
Junior High: Westwood
Senior High: Cheney
School District: Cheney
Elementary School: Windsor
Junior High: Westwood
Senior High: Cheney
-= Assessor Information =-
County: Spokane
Tax Number: 34062.5012
Tax Amount: $7,645 Tax amount may change after sale.
Tax Number: 34062.5012
Tax Amount: $7,645 Tax amount may change after sale.
-= Purchase Information =-
Listing Price: $949,999
-= MLS Listing Details =-
Listing Number: 202522543
Listing Status: Active
Listing Office: John L Scott, Inc.
Listing Date: 2025-08-15
Original Listing Price: $0
MLS Area: A220/102
Marketing Remarks: Enjoy a spectacular Northwest sunset view from the quiet privacy of the relaxing covered deck overlooking the gorgeous fenced yard w/ stunning waterfall, paver patio, gas firepit, great rock work & nice flat yard w/ lush landscaping & amazing wildlife. Custom Paras Craftsman home within minutes to downtown, hospitals, airport & shopping. Over 5 acres of paved walking trails & parks, perfect for endless opportunities for outdoor adventure! Convenient main floor living w/ quality finishes: Hardwood floors, granite surfaces, custom cabinetry w/ built-ins, custom blinds, daylight walk out lower level & NEWER: Automated solar powered skylights, solar powered window shade, EV car charger, Generac generator, smart Wifi sprinkler control, light fixtures, smart thermostat w/ voice control, alarm system, shed, iron fencing, outdoor Govee roof lights, water softener, humidifier, Nest smart CO detectors & 65" smart TV & Sonos sound bar. Fabulous gourmet kitchen w/ large pantry, luxury master suite & large family rooms!
Listing Status: Active
Listing Office: John L Scott, Inc.
Listing Date: 2025-08-15
Original Listing Price: $0
MLS Area: A220/102
Marketing Remarks: Enjoy a spectacular Northwest sunset view from the quiet privacy of the relaxing covered deck overlooking the gorgeous fenced yard w/ stunning waterfall, paver patio, gas firepit, great rock work & nice flat yard w/ lush landscaping & amazing wildlife. Custom Paras Craftsman home within minutes to downtown, hospitals, airport & shopping. Over 5 acres of paved walking trails & parks, perfect for endless opportunities for outdoor adventure! Convenient main floor living w/ quality finishes: Hardwood floors, granite surfaces, custom cabinetry w/ built-ins, custom blinds, daylight walk out lower level & NEWER: Automated solar powered skylights, solar powered window shade, EV car charger, Generac generator, smart Wifi sprinkler control, light fixtures, smart thermostat w/ voice control, alarm system, shed, iron fencing, outdoor Govee roof lights, water softener, humidifier, Nest smart CO detectors & 65" smart TV & Sonos sound bar. Fabulous gourmet kitchen w/ large pantry, luxury master suite & large family rooms!
-= Multiple Listing Service =-

-= Disclaimer =-
The information contained in this listing has not been verified by Katz Realty, Inc. and should be verified by the buyer.
* Cumulative days on market are days since current listing date.
* Cumulative days on market are days since current listing date.
 -->
-->