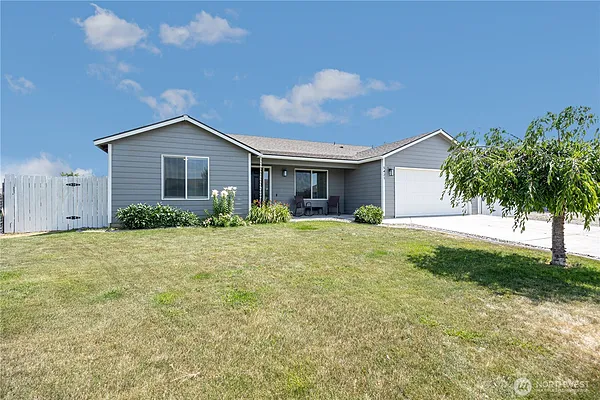
Property Type
Listing Details for 5421 Jackson Lane, Pasco, WA 99301
MLS #: 2399005

5421 Jackson Lane, Pasco, WA 99301
Listing Number: 2399005
Listing Price: $455,000
Approx. Sq Ft 1,930
Bedrooms: 3
Bathrooms 2.00
Lot Size: 8,712 Sq Ft
Listing Price: $455,000
Approx. Sq Ft 1,930
Bedrooms: 3
Bathrooms 2.00
Lot Size: 8,712 Sq Ft
Courtesy: eXp Realty
-= Home Details =-
Year Built: 2010
Effective Year Built: 2010
Effective Year Built Source: Public Records
Approx. Sq Ft 1,930
Square Footage Finished: 1,930
Building Information: Built On Lot
Bedrooms: 3
Bathrooms: 2.00
Full Bathrooms: 2
Roof: Composition
Exterior: Wood
Basement: None
Foundation: Pillar/Post/Pier
Floor Covering: Laminate, Vinyl, Carpet
Features: Ceiling Fan(s), French Doors
Appliances that Stay: Dishwasher(s), Garbage Disposal, Microwave(s), Stove(s)/Range(s)
Levels
Bedrooms Main: 3
Full Bathrooms Main: 2
Utilities
Energy Source: Electric
Power Company: Public Power
Water Source: Public
Water Company: Public Water
Sewer: Sewer Connected
Sewer Company: Public Sewer
Effective Year Built: 2010
Effective Year Built Source: Public Records
Approx. Sq Ft 1,930
Square Footage Finished: 1,930
Building Information: Built On Lot
Bedrooms: 3
Bathrooms: 2.00
Full Bathrooms: 2
Roof: Composition
Exterior: Wood
Basement: None
Foundation: Pillar/Post/Pier
Floor Covering: Laminate, Vinyl, Carpet
Features: Ceiling Fan(s), French Doors
Appliances that Stay: Dishwasher(s), Garbage Disposal, Microwave(s), Stove(s)/Range(s)
Levels
Bedrooms Main: 3
Full Bathrooms Main: 2
Utilities
Energy Source: Electric
Power Company: Public Power
Water Source: Public
Water Company: Public Water
Sewer: Sewer Connected
Sewer Company: Public Sewer
-= Lot Details =-
Lot Size: 8,712 Sq Ft
Lot Size Source: Public Records
Lot Details: Curbs, Paved, Sidewalk
Site Features: Fenced-Partially, Patio
Parking
Parking Type: Attached Garage
Total Covered Parking: 2
Lot Size Source: Public Records
Lot Details: Curbs, Paved, Sidewalk
Site Features: Fenced-Partially, Patio
Parking
Parking Type: Attached Garage
Total Covered Parking: 2
-= Location Information =-
Address: 5421 Jackson Lane, Pasco, WA 99301
City: Pasco
State:
Zip Code: 99301
Latitude: 46.27709700
Longitude: -119.15886900
Driving Directions: Rd 68 - E on Sandifur - S onGrant - E on Jefferson toJackson
City: Pasco
State:
Zip Code: 99301
Latitude: 46.27709700
Longitude: -119.15886900
Driving Directions: Rd 68 - E on Sandifur - S onGrant - E on Jefferson toJackson
-= Community Information =-
Community Name: Pasco
School District: Pasco
Community Features: CCRs
Bus Line Nearby: No
School District: Pasco
Community Features: CCRs
Bus Line Nearby: No
-= Assessor Information =-
County: Franklin
Tax Number: 116290257
Tax Amount: $2,024 Tax amount may change after sale.
Tax Year: 3097
Senior Tax Exemption: No
Zoning Jursidiction: City
Tax Number: 116290257
Tax Amount: $2,024 Tax amount may change after sale.
Tax Year: 3097
Senior Tax Exemption: No
Zoning Jursidiction: City
-= Purchase Information =-
Listing Price: $455,000
Potential Terms: Cash Out, Conventional, FHA, VA Loan
3rd Party Approval Required: None
Possession Allowed: Closing
Preliminary Title Ordered: Yes
Potential Terms: Cash Out, Conventional, FHA, VA Loan
3rd Party Approval Required: None
Possession Allowed: Closing
Preliminary Title Ordered: Yes
-= MLS Listing Details =-
Listing Number: 2399005
Listing Status: Active
Listing Office: eXp Realty
Listing Date: 2025-06-26
Original Listing Price: $465,000
MLS Area: Franklin County
Square Footage Source: Public Records
Lot Size Source: Public Records
Marketing Remarks: This fantastic open layout rambler features 3 beds plus a den, 2 baths, and a 2-car garage. The split-bedroom layout provides privacy, and the open kitchen offers plenty of cabinets, counter space, a pantry, and pendant lighting over a large island. The kitchen flows into the dining area and spacious great room with a formal dining room. The primary suite includes a walk-in closet, dual sinks, a large corner garden tub, and a separate shower. Step outside to an east-facing backyard with an expanded concrete patio. The fully fenced yard features timed UGS, plus off-street and behind-gate parking, perfect for RVs or boats. Don’t miss this move-in-ready gem!
Listing Status: Active
Listing Office: eXp Realty
Listing Date: 2025-06-26
Original Listing Price: $465,000
MLS Area: Franklin County
Square Footage Source: Public Records
Lot Size Source: Public Records
Marketing Remarks: This fantastic open layout rambler features 3 beds plus a den, 2 baths, and a 2-car garage. The split-bedroom layout provides privacy, and the open kitchen offers plenty of cabinets, counter space, a pantry, and pendant lighting over a large island. The kitchen flows into the dining area and spacious great room with a formal dining room. The primary suite includes a walk-in closet, dual sinks, a large corner garden tub, and a separate shower. Step outside to an east-facing backyard with an expanded concrete patio. The fully fenced yard features timed UGS, plus off-street and behind-gate parking, perfect for RVs or boats. Don’t miss this move-in-ready gem!
-= Multiple Listing Service =-

-= Disclaimer =-
The information contained in this listing has not been verified by Katz Realty, Inc. and should be verified by the buyer.
* Cumulative days on market are days since current listing date.
* Cumulative days on market are days since current listing date.
 -->
-->