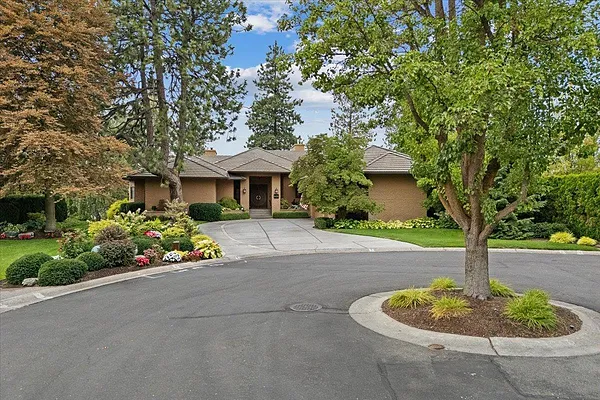
Property Type
Listing Details for 5436 S Quail Ridge Cir, Spokane, WA 99223
MLS #: 202523328

5436 S Quail Ridge Cir, Spokane, WA 99223
Listing Number: 202523328
Listing Price: $1,850,000
Approx. Sq Ft 6,881
Bedrooms: 3
Bathrooms 6.00
Lot Size: 18,654 Sq Ft
Listing Price: $1,850,000
Approx. Sq Ft 6,881
Bedrooms: 3
Bathrooms 6.00
Lot Size: 18,654 Sq Ft
Courtesy: Coldwell Banker Tomlinson
-= Home Details =-
New Construction: No
Year Built: 1985
Style: Ranch
Architecture: Ranch
Approx. Sq Ft 6,881
Bedrooms: 3
Bathrooms: 6.00
Roof: Tile
Basement: Full, Finished, Daylight, Rec/Family Area, Walk-Out Access
Features: Sec Lights, Sec Alarm, Breakers, 400 AMP
Appliances that Stay: Range, Gas Range, Double Oven, Dishwasher, Refrigerator, Disposal, Microwave, Washer, Dryer, Hard Surface Counters
Utilities
Heating & Cooling: Electric, Forced Air
Year Built: 1985
Style: Ranch
Architecture: Ranch
Approx. Sq Ft 6,881
Bedrooms: 3
Bathrooms: 6.00
Roof: Tile
Basement: Full, Finished, Daylight, Rec/Family Area, Walk-Out Access
Features: Sec Lights, Sec Alarm, Breakers, 400 AMP
Appliances that Stay: Range, Gas Range, Double Oven, Dishwasher, Refrigerator, Disposal, Microwave, Washer, Dryer, Hard Surface Counters
Utilities
Heating & Cooling: Electric, Forced Air
-= Lot Details =-
Lot Size: 18,654 Sq Ft
Lot Details: Views, Sprinkler - Automatic, Treed, Hillside, Cul-De-Sac, Oversized Lot, Common Grounds, Plan Unit Dev, Fencing
Parking
Lot Details: Views, Sprinkler - Automatic, Treed, Hillside, Cul-De-Sac, Oversized Lot, Common Grounds, Plan Unit Dev, Fencing
Parking
-= Location Information =-
Address: 5436 S Quail Ridge Cir, Spokane, WA 99223
City: Spokane
State:
Zip Code: 99223
Latitude: 47.60599100
Longitude: -117.39735700
City: Spokane
State:
Zip Code: 99223
Latitude: 47.60599100
Longitude: -117.39735700
-= Community Information =-
Community Name: Quail Ridge PUD
School District: Spokane Dist 81
Elementary School: Mullan
Junior High: Sacajawea
Senior High: Lewis & Clark
Community Features: Grnd Level, Controlled Access, Pet Amenities, Maintenance On-Site, Gated
School District: Spokane Dist 81
Elementary School: Mullan
Junior High: Sacajawea
Senior High: Lewis & Clark
Community Features: Grnd Level, Controlled Access, Pet Amenities, Maintenance On-Site, Gated
-= Assessor Information =-
County: Spokane
Tax Number: 34051.1116
Tax Amount: $18,019 Tax amount may change after sale.
Tax Number: 34051.1116
Tax Amount: $18,019 Tax amount may change after sale.
-= Purchase Information =-
Listing Price: $1,850,000
-= MLS Listing Details =-
Listing Number: 202523328
Listing Status: Active
Listing Office: Coldwell Banker Tomlinson
Listing Date: 2025-09-03
Original Listing Price: $0
MLS Area: A220/112
Marketing Remarks: Stunning custom brick and cedar daylight rancher in Quail Ridge. Nestled at the end of a cul-de-sac, this home offers a private setting with an expansive wraparound deck and spectacular sunset views. Built by Ron Gamlin, the 6800 SF home is designed for elegance and comfort. Generously sized rooms feature large windows framing the natural landscape. The main floor features an open living-dining area, cozy family room with wet bar, both with fireplaces. The updated kitchen is a chef's delight with large island, eating bar, dining nook, and abundant storage. The spacious primary suite includes a full bath, double sinks, two vanities, and two walk-in closets. A large laundry room with access to the oversized 3-car garage with extra cabinets complete the main level. The finished lower level offers two guest bedrooms, three baths, a great room, an exercise room, and ample storage. This home is a must see!
Listing Status: Active
Listing Office: Coldwell Banker Tomlinson
Listing Date: 2025-09-03
Original Listing Price: $0
MLS Area: A220/112
Marketing Remarks: Stunning custom brick and cedar daylight rancher in Quail Ridge. Nestled at the end of a cul-de-sac, this home offers a private setting with an expansive wraparound deck and spectacular sunset views. Built by Ron Gamlin, the 6800 SF home is designed for elegance and comfort. Generously sized rooms feature large windows framing the natural landscape. The main floor features an open living-dining area, cozy family room with wet bar, both with fireplaces. The updated kitchen is a chef's delight with large island, eating bar, dining nook, and abundant storage. The spacious primary suite includes a full bath, double sinks, two vanities, and two walk-in closets. A large laundry room with access to the oversized 3-car garage with extra cabinets complete the main level. The finished lower level offers two guest bedrooms, three baths, a great room, an exercise room, and ample storage. This home is a must see!
-= Multiple Listing Service =-

-= Disclaimer =-
The information contained in this listing has not been verified by Katz Realty, Inc. and should be verified by the buyer.
* Cumulative days on market are days since current listing date.
* Cumulative days on market are days since current listing date.
 -->
-->