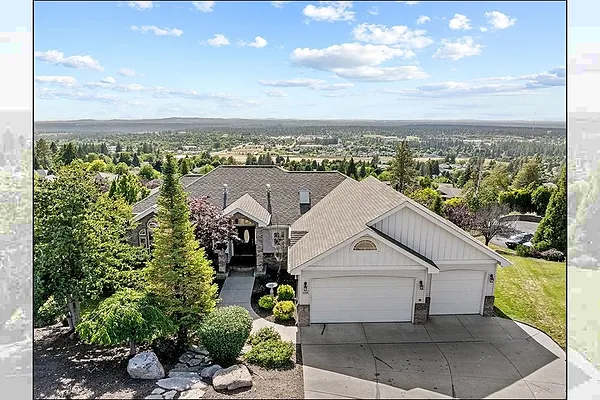
Property Type
Listing Details for 5506 S Southview Ln, Spokane, WA 99223
MLS #: 202518587

5506 S Southview Ln, Spokane, WA 99223
Listing Number: 202518587
Listing Price: $815,000
Approx. Sq Ft 3,656
Bedrooms: 4
Bathrooms 3.00
Lot Size: 15,246 Sq Ft
Listing Price: $815,000
Approx. Sq Ft 3,656
Bedrooms: 4
Bathrooms 3.00
Lot Size: 15,246 Sq Ft
Courtesy: John L Scott, Inc.
-= Home Details =-
New Construction: No
Year Built: 1999
Effective Year Built: 1999
Style: Traditional
Architecture: Traditional
Approx. Sq Ft 3,656
Bedrooms: 4
Bathrooms: 3.00
Roof: Composition
Basement: Full, Finished, Daylight, Rec/Family Area, Walk-Out Access
Features: 200 AMP
Appliances that Stay: Water Softener, Range, Gas Range, Double Oven, Dishwasher, Refrigerator, Disposal, Microwave, Washer, Dryer, Hard Surface Counters
Utilities
Heating & Cooling: Natural Gas, Forced Air
Year Built: 1999
Effective Year Built: 1999
Style: Traditional
Architecture: Traditional
Approx. Sq Ft 3,656
Bedrooms: 4
Bathrooms: 3.00
Roof: Composition
Basement: Full, Finished, Daylight, Rec/Family Area, Walk-Out Access
Features: 200 AMP
Appliances that Stay: Water Softener, Range, Gas Range, Double Oven, Dishwasher, Refrigerator, Disposal, Microwave, Washer, Dryer, Hard Surface Counters
Utilities
Heating & Cooling: Natural Gas, Forced Air
-= Lot Details =-
Lot Size: 15,246 Sq Ft
Lot Details: Views, Fenced Yard, Sprinkler - Automatic, Oversized Lot
Parking
Lot Details: Views, Fenced Yard, Sprinkler - Automatic, Oversized Lot
Parking
-= Location Information =-
Address: 5506 S Southview Ln, Spokane, WA 99223
City: Spokane
State:
Zip Code: 99223
Latitude: 47.60458400
Longitude: -117.33690300
City: Spokane
State:
Zip Code: 99223
Latitude: 47.60458400
Longitude: -117.33690300
-= Community Information =-
School District: Spokane Dist 81
Elementary School: Moran Prairie
Junior High: Chase
Senior High: Ferris
Elementary School: Moran Prairie
Junior High: Chase
Senior High: Ferris
-= Assessor Information =-
County: Spokane
Tax Number: 34022.4705
Tax Amount: $7,931 Tax amount may change after sale.
Tax Number: 34022.4705
Tax Amount: $7,931 Tax amount may change after sale.
-= Purchase Information =-
Listing Price: $815,000
-= MLS Listing Details =-
Listing Number: 202518587
Listing Status: Active
Listing Office: John L Scott, Inc.
Listing Date: 2025-06-12
Original Listing Price: $0
MLS Area: A211/132
Marketing Remarks: Imagine this: you’re sipping cocktails on your deck with unbeatable sunset views painting your home in hues of orange & gold. Welcome to this extraordinary sanctuary, perched near the top of Browne Mountain, where luxury meets lifestyle. Step inside & be captivated by soaring cathedral ceilings, an abundance of windows that flood natural light & vistas throughout. Built in 1999 & spanning 3, 656 sq ft, this masterpiece features main floor living with 4 beds, 3 baths, formal living & dining, a den & recreation room. The intuitive design & open layout make it perfect for entertaining. The kitchen is a culinary dream boasting a gas range & vent, double ovens, granite counters & skylight. Retreat to the spacious primary suite offering a sizeable walk-in closet, double sinks & soaking tub. Downstairs, the daylight walkout basement provides additional living space, storage & access to your covered patio. Set on an oversized lot in the Ferris School District, this home blends beauty, comfort & ...
Listing Status: Active
Listing Office: John L Scott, Inc.
Listing Date: 2025-06-12
Original Listing Price: $0
MLS Area: A211/132
Marketing Remarks: Imagine this: you’re sipping cocktails on your deck with unbeatable sunset views painting your home in hues of orange & gold. Welcome to this extraordinary sanctuary, perched near the top of Browne Mountain, where luxury meets lifestyle. Step inside & be captivated by soaring cathedral ceilings, an abundance of windows that flood natural light & vistas throughout. Built in 1999 & spanning 3, 656 sq ft, this masterpiece features main floor living with 4 beds, 3 baths, formal living & dining, a den & recreation room. The intuitive design & open layout make it perfect for entertaining. The kitchen is a culinary dream boasting a gas range & vent, double ovens, granite counters & skylight. Retreat to the spacious primary suite offering a sizeable walk-in closet, double sinks & soaking tub. Downstairs, the daylight walkout basement provides additional living space, storage & access to your covered patio. Set on an oversized lot in the Ferris School District, this home blends beauty, comfort & ...
-= Multiple Listing Service =-

-= Disclaimer =-
The information contained in this listing has not been verified by Katz Realty, Inc. and should be verified by the buyer.
* Cumulative days on market are days since current listing date.
* Cumulative days on market are days since current listing date.
 -->
-->