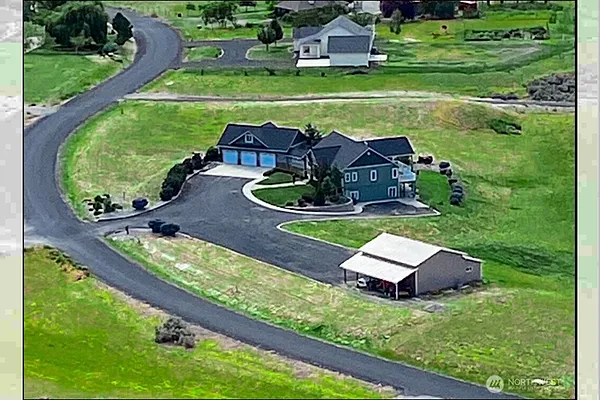
Property Type
Listing Details for 55776 Bay Area Drive, Electric City, WA 99123
MLS #: 2426648

55776 Bay Area Drive, Electric City, WA 99123
Listing Number: 2426648
Listing Price: $849,999
Approx. Sq Ft 5,818
Bedrooms: 4
Bathrooms 4.50
Lot Size: 5 Acres
Listing Price: $849,999
Approx. Sq Ft 5,818
Bedrooms: 4
Bathrooms 4.50
Lot Size: 5 Acres
Courtesy: TRELORA Realty, Inc.
-= Home Details =-
Year Built: 2008
Style: Traditional
Architecture: Traditional
Approx. Sq Ft 5,818
Square Footage Finished: 5,818
Building Condition: Good
Building Information: Detached
Bedrooms: 4
Bathrooms: 4.50
Full Bathrooms: 4
Half Bathrooms: 1
Roof: Composition
Exterior: Wood
Basement: None
Foundation: Slab
Floor Covering: Ceramic Tile, Hardwood
Levels
Bedrooms Main: 2
Bedrooms Upper: 2
Full Bathrooms Main: 2
Full Bathrooms Upper: 2
Half Bathrooms Upper: 1
Utilities
Energy Source: Electric
Water Source: Public
Sewer: Sewer Connected
Style: Traditional
Architecture: Traditional
Approx. Sq Ft 5,818
Square Footage Finished: 5,818
Building Condition: Good
Building Information: Detached
Bedrooms: 4
Bathrooms: 4.50
Full Bathrooms: 4
Half Bathrooms: 1
Roof: Composition
Exterior: Wood
Basement: None
Foundation: Slab
Floor Covering: Ceramic Tile, Hardwood
Levels
Bedrooms Main: 2
Bedrooms Upper: 2
Full Bathrooms Main: 2
Full Bathrooms Upper: 2
Half Bathrooms Upper: 1
Utilities
Energy Source: Electric
Water Source: Public
Sewer: Sewer Connected
-= Lot Details =-
Lot Size: 5 Acres
Lot Size Source: Public Records
Parking
Parking Type: Detached Garage
Total Covered Parking: 3
Lot Size Source: Public Records
Parking
Parking Type: Detached Garage
Total Covered Parking: 3
-= Location Information =-
Address: 55776 Bay Area Drive, Electric City, WA 99123
City: Electric City
State:
Zip Code: 99123
Latitude: 47.90522100
Longitude: -119.06265800
Driving Directions: Head northeast on WA-155 N toward Coulee View Rd. then turn right onto Coulee View Rd. and then turn left at the 1st cross street onto Bay Area Dr. the destination will be on the left.
City: Electric City
State:
Zip Code: 99123
Latitude: 47.90522100
Longitude: -119.06265800
Driving Directions: Head northeast on WA-155 N toward Coulee View Rd. then turn right onto Coulee View Rd. and then turn left at the 1st cross street onto Bay Area Dr. the destination will be on the left.
-= Community Information =-
Community Name: Electric City
School District: Grand Coulee
Elementary School: Lake Roosevelt Elementary
Junior High: Lake Roosevelt Jr./Sr. High
Senior High: Lake Roosevelt Jr./Sr. High
School District: Grand Coulee
Elementary School: Lake Roosevelt Elementary
Junior High: Lake Roosevelt Jr./Sr. High
Senior High: Lake Roosevelt Jr./Sr. High
-= Assessor Information =-
County: Grant
Tax Number: 012106100
Tax Amount: $6,478 Tax amount may change after sale.
Tax Year: 2025
Senior Tax Exemption: No
Tax Number: 012106100
Tax Amount: $6,478 Tax amount may change after sale.
Tax Year: 2025
Senior Tax Exemption: No
-= Purchase Information =-
Listing Price: $849,999
Potential Terms: Cash Out, Conventional, FHA, VA Loan
3rd Party Approval Required: None
Possession Allowed: Closing
Preliminary Title Ordered: Yes
Potential Terms: Cash Out, Conventional, FHA, VA Loan
3rd Party Approval Required: None
Possession Allowed: Closing
Preliminary Title Ordered: Yes
-= MLS Listing Details =-
Listing Number: 2426648
Listing Status: Active
Listing Office: TRELORA Realty, Inc.
Listing Date: 2025-09-18
MLS Area: North Grant County
Square Footage Source: Public record
Lot Size Source: Public Records
Marketing Remarks: A rare opportunity awaits to own an exceptional home on 5 acres including a 3 bay garage and 3 bay shop! This property is perfect for multi-generational living or entertaining. The home offers an open floor plan for comfortable everyday living with 4 bedrooms, 4.5 baths plus a primary suite with 2 vanities, 2 closets, and a jetted tub. For the chef there are 3 ovens, high-end appliances, a wine refrigerator, and premium finishes Don’t miss out on this unique opportunity!
Listing Status: Active
Listing Office: TRELORA Realty, Inc.
Listing Date: 2025-09-18
MLS Area: North Grant County
Square Footage Source: Public record
Lot Size Source: Public Records
Marketing Remarks: A rare opportunity awaits to own an exceptional home on 5 acres including a 3 bay garage and 3 bay shop! This property is perfect for multi-generational living or entertaining. The home offers an open floor plan for comfortable everyday living with 4 bedrooms, 4.5 baths plus a primary suite with 2 vanities, 2 closets, and a jetted tub. For the chef there are 3 ovens, high-end appliances, a wine refrigerator, and premium finishes Don’t miss out on this unique opportunity!
-= Multiple Listing Service =-

-= Disclaimer =-
The information contained in this listing has not been verified by Katz Realty, Inc. and should be verified by the buyer.
* Cumulative days on market are days since current listing date.
* Cumulative days on market are days since current listing date.
 -->
-->