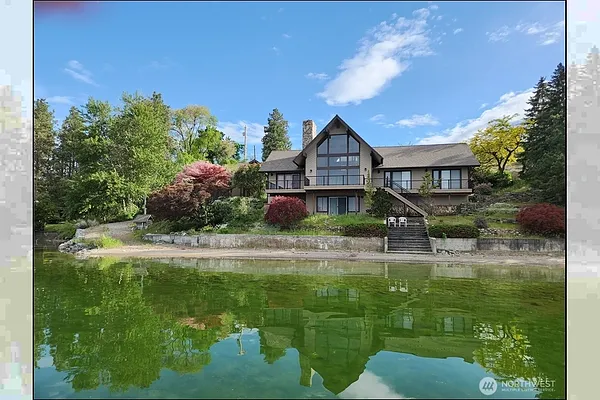
Property Type
Listing Details for 56 Westlake Road, Oroville, WA 98844
MLS #: 2379627

56 Westlake Road, Oroville, WA 98844
Listing Number: 2379627
Listing Price: $1,200,000
Approx. Sq Ft 3,792
Bedrooms: 3
Bathrooms 3.00
Lot Size: 35,724 Sq Ft
Listing Price: $1,200,000
Approx. Sq Ft 3,792
Bedrooms: 3
Bathrooms 3.00
Lot Size: 35,724 Sq Ft
Courtesy: Sun Lakes Realty
-= Home Details =-
Year Built: 1980
Approx. Sq Ft 3,792
Square Footage Finished: 3,792
Building Condition: Very Good
Building Information: Built On Lot
Bedrooms: 3
Bathrooms: 3.00
Full Bathrooms: 1
Three Quarter Bathrooms: 2
Half Bathrooms: 1
Roof: Composition
Exterior: Wood
Basement: Daylight
Foundation: Poured Concrete
Floor Covering: Ceramic Tile, Carpet
Features: Bath Off Primary, Double Pane/Storm Window, Dining Room, Fireplace, Loft, Sprinkler System, Vaulted Ceiling(s), Walk-In Closet(s), Walk-In Pantry, Water Heater
Fireplaces: 2
Appliances that Stay: Dishwasher(s), Microwave(s), Refrigerator(s), Stove(s)/Range(s), Washer(s)
Room Locations
Entrance: Main
Levels
Bedrooms Lower: 1
Bedrooms Main: 2
Full Bathrooms Main: 1
Half Bathrooms Upper: 1
Three Quarter Bathrooms Lower: 1
Three Quarter Bathrooms Main: 1
Fireplaces Lower: 1
Fireplaces Main: 1
Utilities
Energy Source: Electric
Power Company: PUD
Water Source: Public
Water Company: City of Oroville
Sewer: Septic Tank
Sewer Company: Private Septic
Approx. Sq Ft 3,792
Square Footage Finished: 3,792
Building Condition: Very Good
Building Information: Built On Lot
Bedrooms: 3
Bathrooms: 3.00
Full Bathrooms: 1
Three Quarter Bathrooms: 2
Half Bathrooms: 1
Roof: Composition
Exterior: Wood
Basement: Daylight
Foundation: Poured Concrete
Floor Covering: Ceramic Tile, Carpet
Features: Bath Off Primary, Double Pane/Storm Window, Dining Room, Fireplace, Loft, Sprinkler System, Vaulted Ceiling(s), Walk-In Closet(s), Walk-In Pantry, Water Heater
Fireplaces: 2
Appliances that Stay: Dishwasher(s), Microwave(s), Refrigerator(s), Stove(s)/Range(s), Washer(s)
Room Locations
Entrance: Main
Levels
Bedrooms Lower: 1
Bedrooms Main: 2
Full Bathrooms Main: 1
Half Bathrooms Upper: 1
Three Quarter Bathrooms Lower: 1
Three Quarter Bathrooms Main: 1
Fireplaces Lower: 1
Fireplaces Main: 1
Utilities
Energy Source: Electric
Power Company: PUD
Water Source: Public
Water Company: City of Oroville
Sewer: Septic Tank
Sewer Company: Private Septic
-= Lot Details =-
Lot Size: 35,724 Sq Ft
Lot Size Source: Assessor
Lot Dimensions: Rectangular
Lot Topography/Vegetation: Level, Partial Slope, Terraces
Lot Details: Paved, Secluded
Site Features: Deck, Irrigation, Patio, Sprinkler System
View: Lake
Water Front: Low Bank, Lake
Water Front Footage: 210
Parking
Parking Type: Detached Garage
Total Covered Parking: 2
Lot Size Source: Assessor
Lot Dimensions: Rectangular
Lot Topography/Vegetation: Level, Partial Slope, Terraces
Lot Details: Paved, Secluded
Site Features: Deck, Irrigation, Patio, Sprinkler System
View: Lake
Water Front: Low Bank, Lake
Water Front Footage: 210
Parking
Parking Type: Detached Garage
Total Covered Parking: 2
-= Location Information =-
Address: 56 Westlake Road, Oroville, WA 98844
City: Oroville
State:
Zip Code: 98844
Latitude: 48.95635600
Longitude: -119.43859600
Driving Directions: North through Oroville on Main St/Hwy 97. Right on Westlake Rd. Go to 56 Westlake and go right onto driveway.
City: Oroville
State:
Zip Code: 98844
Latitude: 48.95635600
Longitude: -119.43859600
Driving Directions: North through Oroville on Main St/Hwy 97. Right on Westlake Rd. Go to 56 Westlake and go right onto driveway.
-= Community Information =-
Community Name: Oroville
School District: Oroville
School District: Oroville
-= Assessor Information =-
County: Okanogan
Tax Number: 7900010061
Lot Number: Tax 61 PT Lot 1
Block Number: INCL 2nd CC SHRLNDS
Tax Amount: $6,575 Tax amount may change after sale.
Tax Year: 2025
Senior Tax Exemption: No
Zoning Jursidiction: County
Tax Number: 7900010061
Lot Number: Tax 61 PT Lot 1
Block Number: INCL 2nd CC SHRLNDS
Tax Amount: $6,575 Tax amount may change after sale.
Tax Year: 2025
Senior Tax Exemption: No
Zoning Jursidiction: County
-= Purchase Information =-
Listing Price: $1,200,000
Potential Terms: Cash Out, Conventional
3rd Party Approval Required: None
Possession Allowed: Closing
Preliminary Title Ordered: No
Potential Terms: Cash Out, Conventional
3rd Party Approval Required: None
Possession Allowed: Closing
Preliminary Title Ordered: No
-= MLS Listing Details =-
Listing Number: 2379627
Listing Status: Active
Listing Office: Sun Lakes Realty
Listing Date: 2025-05-21
MLS Area: Okanogan Valley
Square Footage Source: Assessor
Lot Size Source: Assessor
Marketing Remarks: Second Most Outstanding Home on Lake Osoyoos on a long Beautiful 210 front foot Sandy Beach with you owning a private boat launch and more land going into the lake with special shorelands ownership. Custom Contemporary built by local successful inventor; from every room in the home, you can see miles of Lake Osoyoos. Panoramic oversized water view windows, decks, patios & balconies. Wood and tile accents. Rare massive local stone fireplace. Over 3700 sq ft includes three+ bedrooms and 3 1/2 bath. The carriage house oozes charm and privacy, has two additional bedrooms and is detached. Fabulous pretty yard with mature landscaping.
Listing Status: Active
Listing Office: Sun Lakes Realty
Listing Date: 2025-05-21
MLS Area: Okanogan Valley
Square Footage Source: Assessor
Lot Size Source: Assessor
Marketing Remarks: Second Most Outstanding Home on Lake Osoyoos on a long Beautiful 210 front foot Sandy Beach with you owning a private boat launch and more land going into the lake with special shorelands ownership. Custom Contemporary built by local successful inventor; from every room in the home, you can see miles of Lake Osoyoos. Panoramic oversized water view windows, decks, patios & balconies. Wood and tile accents. Rare massive local stone fireplace. Over 3700 sq ft includes three+ bedrooms and 3 1/2 bath. The carriage house oozes charm and privacy, has two additional bedrooms and is detached. Fabulous pretty yard with mature landscaping.
-= Multiple Listing Service =-

-= Disclaimer =-
The information contained in this listing has not been verified by Katz Realty, Inc. and should be verified by the buyer.
* Cumulative days on market are days since current listing date.
* Cumulative days on market are days since current listing date.
 -->
-->