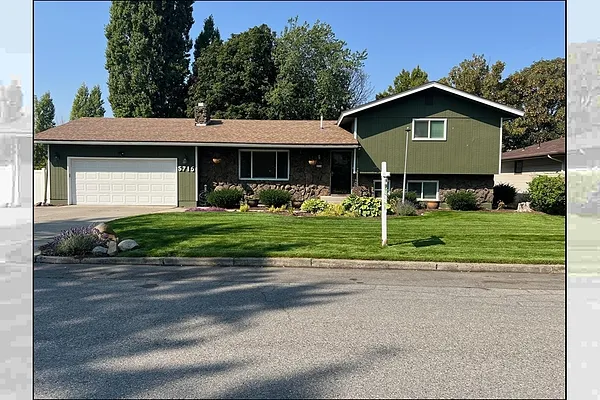
Property Type
Listing Details for 5716 S Moran Dr, Spokane, WA 99223
MLS #: 202523586

5716 S Moran Dr, Spokane, WA 99223
Listing Number: 202523586
Listing Price: $549,000
Approx. Sq Ft 2,528
Bedrooms: 4
Bathrooms 3.00
Lot Size: 10,925 Sq Ft
Listing Price: $549,000
Approx. Sq Ft 2,528
Bedrooms: 4
Bathrooms 3.00
Lot Size: 10,925 Sq Ft
Courtesy: eXp Realty, LLC
-= Home Details =-
New Construction: No
Year Built: 1973
Style: Traditional
Approx. Sq Ft 2,528
Bedrooms: 4
Bathrooms: 3.00
Roof: Composition
Basement: Partial, Finished, Daylight, Rec/Family Area, Walk-Out Access
Features: 200 AMP
Appliances that Stay: Indoor Grill, Double Oven, Dishwasher, Refrigerator, Disposal, Microwave, Hard Surface Counters
Utilities
Heating & Cooling: Natural Gas, Forced Air
Year Built: 1973
Style: Traditional
Approx. Sq Ft 2,528
Bedrooms: 4
Bathrooms: 3.00
Roof: Composition
Basement: Partial, Finished, Daylight, Rec/Family Area, Walk-Out Access
Features: 200 AMP
Appliances that Stay: Indoor Grill, Double Oven, Dishwasher, Refrigerator, Disposal, Microwave, Hard Surface Counters
Utilities
Heating & Cooling: Natural Gas, Forced Air
-= Lot Details =-
Lot Size: 10,925 Sq Ft
Lot Details: Fenced Yard, Sprinkler - Automatic, Level
Parking
Lot Details: Fenced Yard, Sprinkler - Automatic, Level
Parking
-= Location Information =-
Address: 5716 S Moran Dr, Spokane, WA 99223
City: Spokane
State:
Zip Code: 99223
Latitude: 47.60165800
Longitude: -117.36180300
City: Spokane
State:
Zip Code: 99223
Latitude: 47.60165800
Longitude: -117.36180300
-= Community Information =-
Community Name: Moran
School District: Spokane Dist 81
Elementary School: Mullan
Junior High: Peperzak
Senior High: Ferris
School District: Spokane Dist 81
Elementary School: Mullan
Junior High: Peperzak
Senior High: Ferris
-= Assessor Information =-
County: Spokane
Tax Number: 34033.0323
Tax Number: 34033.0323
-= Purchase Information =-
Listing Price: $549,000
-= MLS Listing Details =-
Listing Number: 202523586
Listing Status: Active
Listing Office: eXp Realty, LLC
Listing Date: 2025-09-05
Original Listing Price: $0
MLS Area: A211/090
Marketing Remarks: Wonderfully updated open concept 4 bed 3 bath 4-level in the lovely Moran Prairie neighborhood. Gourmet kitchen features stainless appliances, induction stove-top, double ovens, and bar-top seating at the oversized 5'x9' island which gives way to a great room that's inviting and warmed by a recently renewed porcelain, wood burning fireplace. The current owner spent $45k on modern upgrades. The master ensuite bathroom has a spa-like vibe, including a built-in makeup vanity, double sinks, and beautifully tiled shower. Large family room in the basement with a mother in-law kitchenette and a separate outside entry, and dining area. Outside, you'll find a spacious backyard with a Trex style deck, covered patio, firepit and large storage shed. This home is close to shopping, dining, parks, splash pad, and more!
Listing Status: Active
Listing Office: eXp Realty, LLC
Listing Date: 2025-09-05
Original Listing Price: $0
MLS Area: A211/090
Marketing Remarks: Wonderfully updated open concept 4 bed 3 bath 4-level in the lovely Moran Prairie neighborhood. Gourmet kitchen features stainless appliances, induction stove-top, double ovens, and bar-top seating at the oversized 5'x9' island which gives way to a great room that's inviting and warmed by a recently renewed porcelain, wood burning fireplace. The current owner spent $45k on modern upgrades. The master ensuite bathroom has a spa-like vibe, including a built-in makeup vanity, double sinks, and beautifully tiled shower. Large family room in the basement with a mother in-law kitchenette and a separate outside entry, and dining area. Outside, you'll find a spacious backyard with a Trex style deck, covered patio, firepit and large storage shed. This home is close to shopping, dining, parks, splash pad, and more!
-= Multiple Listing Service =-

-= Disclaimer =-
The information contained in this listing has not been verified by Katz Realty, Inc. and should be verified by the buyer.
* Cumulative days on market are days since current listing date.
* Cumulative days on market are days since current listing date.
 -->
-->