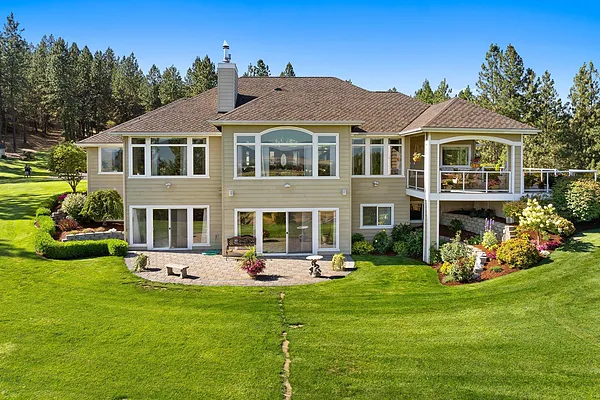
Property Type
Listing Details for 5721 N Forker Rd, Spokane, WA 99216
MLS #: 202522914

5721 N Forker Rd, Spokane, WA 99216
Listing Number: 202522914
Listing Price: $1,675,000
Approx. Sq Ft 5,200
Bedrooms: 6
Bathrooms 5.00
Lot Size: 10.99 Acres
Listing Price: $1,675,000
Approx. Sq Ft 5,200
Bedrooms: 6
Bathrooms 5.00
Lot Size: 10.99 Acres
Courtesy: Kelly Right Real Estate of Spokane
-= Home Details =-
New Construction: No
Year Built: 2003
Effective Year Built: 2003
Style: Ranch
Architecture: Ranch
Approx. Sq Ft 5,200
Bedrooms: 6
Bathrooms: 5.00
Roof: Composition
Basement: Full, Finished, Daylight, Rec/Family Area, Walk-Out Access
Features: Sec Lights, Sec Alarm, 400 AMP
Appliances that Stay: Gas Range, Double Oven, Dishwasher, Refrigerator, Disposal, Microwave, Hard Surface Counters
Utilities
Heating & Cooling: Natural Gas, Electric, Forced Air, Heat Pump, Hot Water
Year Built: 2003
Effective Year Built: 2003
Style: Ranch
Architecture: Ranch
Approx. Sq Ft 5,200
Bedrooms: 6
Bathrooms: 5.00
Roof: Composition
Basement: Full, Finished, Daylight, Rec/Family Area, Walk-Out Access
Features: Sec Lights, Sec Alarm, 400 AMP
Appliances that Stay: Gas Range, Double Oven, Dishwasher, Refrigerator, Disposal, Microwave, Hard Surface Counters
Utilities
Heating & Cooling: Natural Gas, Electric, Forced Air, Heat Pump, Hot Water
-= Lot Details =-
Lot Size: 10.99 Acres
Lot Details: Views, Sprinkler - Automatic, Treed, Level, Secluded, Hillside, Rolling Slope, Oversized Lot, Surveyed, Garden
Parking
Lot Details: Views, Sprinkler - Automatic, Treed, Level, Secluded, Hillside, Rolling Slope, Oversized Lot, Surveyed, Garden
Parking
-= Location Information =-
Address: 5721 N Forker Rd, Spokane, WA 99216
City: Spokane
State:
Zip Code: 99216
Latitude: 47.71105000
Longitude: -117.20906300
City: Spokane
State:
Zip Code: 99216
Latitude: 47.71105000
Longitude: -117.20906300
-= Community Information =-
Community Name: Forker Ridge Estates
School District: Spokane Valley
Junior High: East Valley
Senior High: East Valley
School District: Spokane Valley
Junior High: East Valley
Senior High: East Valley
-= Assessor Information =-
County: Spokane
Tax Number: 46355.9101
Tax Number: 46355.9101
-= Purchase Information =-
Listing Price: $1,675,000
-= MLS Listing Details =-
Listing Number: 202522914
Listing Status: Active
Listing Office: Kelly Right Real Estate of Spokane
Listing Date: 2025-08-25
Original Listing Price: $0
MLS Area: A140/065
Marketing Remarks: Enjoy spectacular views from this zero step entry custom rancher on 10+ acres! Private and secluded park like setting, yet close to town and schools. The home features a NEW 50 year roof with transferable warranty, NEW asphalt driveway, completely NEW HVAC system. Essential living spaces on the main floor include spacious kitchen with formal & informal dining rooms, Huntwood rustic cherry cabinets, NEW granite counter tops, NEW appliances, bar seating and walk-in pantry. Primary suite offers en suite bath with gorgeous views from jetted tub, newly designed walk-in shower and large walk-in closet. Other perks include no HOA, on-site fire hydrant, dual water heaters, central vac, Tyvek deck, inside/outside speaker system, huge garden space. 100% finished daylight basement perfect for multigenerational living with 4 bedroom, 2 bath, kitchenette, fireplace and private patio with lovely views. 36x40 shop has an RV door, heated plant solarium, heated work space, plenty of storage, bathroom and a loft with hoist.
Listing Status: Active
Listing Office: Kelly Right Real Estate of Spokane
Listing Date: 2025-08-25
Original Listing Price: $0
MLS Area: A140/065
Marketing Remarks: Enjoy spectacular views from this zero step entry custom rancher on 10+ acres! Private and secluded park like setting, yet close to town and schools. The home features a NEW 50 year roof with transferable warranty, NEW asphalt driveway, completely NEW HVAC system. Essential living spaces on the main floor include spacious kitchen with formal & informal dining rooms, Huntwood rustic cherry cabinets, NEW granite counter tops, NEW appliances, bar seating and walk-in pantry. Primary suite offers en suite bath with gorgeous views from jetted tub, newly designed walk-in shower and large walk-in closet. Other perks include no HOA, on-site fire hydrant, dual water heaters, central vac, Tyvek deck, inside/outside speaker system, huge garden space. 100% finished daylight basement perfect for multigenerational living with 4 bedroom, 2 bath, kitchenette, fireplace and private patio with lovely views. 36x40 shop has an RV door, heated plant solarium, heated work space, plenty of storage, bathroom and a loft with hoist.
-= Multiple Listing Service =-

-= Disclaimer =-
The information contained in this listing has not been verified by Katz Realty, Inc. and should be verified by the buyer.
* Cumulative days on market are days since current listing date.
* Cumulative days on market are days since current listing date.
 -->
-->