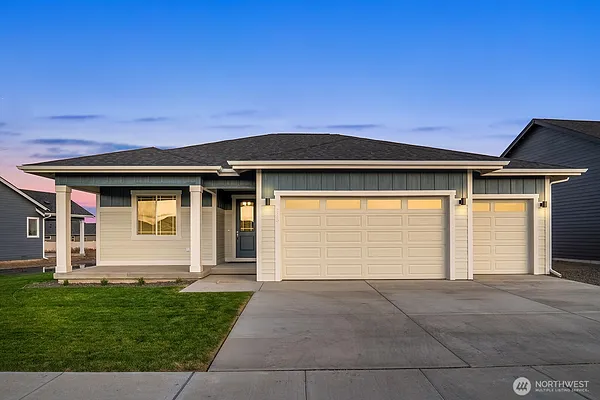
Property Type
Listing Details for 5763 S Sherri Lea Road, Spokane, WA 99224
MLS #: 2406053

5763 S Sherri Lea Road, Spokane, WA 99224
Listing Number: 2406053
Listing Price: $429,990
Approx. Sq Ft 1,310
Bedrooms: 3
Bathrooms 2.00
Lot Size: 8,803 Sq Ft
Listing Price: $429,990
Approx. Sq Ft 1,310
Bedrooms: 3
Bathrooms 2.00
Lot Size: 8,803 Sq Ft
Courtesy: eXp Realty
-= Home Details =-
New Construction: Yes
Builder: Azura Northwest
Year Built: 2024
Style: Craftsman
Architecture: Craftsman
Approx. Sq Ft 1,310
Square Footage Finished: 1,310
Building Condition: Under Construction
Building Information: Built On Lot
Bedrooms: 3
Bathrooms: 2.00
Full Bathrooms: 2
Roof: Composition
Exterior: Cement Planked
Basement: None
Foundation: Poured Concrete
Floor Covering: Vinyl Plank, Carpet
Features: Vaulted Ceiling(s)
Appliances that Stay: Dishwasher(s), Garbage Disposal, Microwave(s), Stove(s)/Range(s)
Room Locations
Entrance: Main
Levels
Bedrooms Main: 3
Full Bathrooms Main: 2
Utilities
Energy Source: Electric
Power Company: Inland Power Co
Water Source: Public
Water Company: City of Spokane
Sewer: Sewer Connected
Builder: Azura Northwest
Year Built: 2024
Style: Craftsman
Architecture: Craftsman
Approx. Sq Ft 1,310
Square Footage Finished: 1,310
Building Condition: Under Construction
Building Information: Built On Lot
Bedrooms: 3
Bathrooms: 2.00
Full Bathrooms: 2
Roof: Composition
Exterior: Cement Planked
Basement: None
Foundation: Poured Concrete
Floor Covering: Vinyl Plank, Carpet
Features: Vaulted Ceiling(s)
Appliances that Stay: Dishwasher(s), Garbage Disposal, Microwave(s), Stove(s)/Range(s)
Room Locations
Entrance: Main
Levels
Bedrooms Main: 3
Full Bathrooms Main: 2
Utilities
Energy Source: Electric
Power Company: Inland Power Co
Water Source: Public
Water Company: City of Spokane
Sewer: Sewer Connected
-= Lot Details =-
Lot Size: 8,803 Sq Ft
Lot Size Source: public records
Lot Topography/Vegetation: Level
Lot Details: Curbs, Sidewalk
Site Features: Cable TV, Patio
Parking
Parking Type: Attached Garage
Total Covered Parking: 3
Lot Size Source: public records
Lot Topography/Vegetation: Level
Lot Details: Curbs, Sidewalk
Site Features: Cable TV, Patio
Parking
Parking Type: Attached Garage
Total Covered Parking: 3
-= Location Information =-
Address: 5763 S Sherri Lea Road, Spokane, WA 99224
City: Spokane
State:
Zip Code: 99224
Latitude: 47.60110600
Longitude: -117.52350000
Driving Directions: I-90 Westbound: Take Geiger exit on I-90, take the third exit on roundabout to go over the freeway, continue straight until stops sign. Right on Thorpe, left on Spotted, right on 57th. Left on Sherri.
City: Spokane
State:
Zip Code: 99224
Latitude: 47.60110600
Longitude: -117.52350000
Driving Directions: I-90 Westbound: Take Geiger exit on I-90, take the third exit on roundabout to go over the freeway, continue straight until stops sign. Right on Thorpe, left on Spotted, right on 57th. Left on Sherri.
-= Community Information =-
Community Name: Spokane
School District: Cheney
Elementary School: Buyer To Verify
Junior High: Buyer To Verify
Senior High: Cheney High
School District: Cheney
Elementary School: Buyer To Verify
Junior High: Buyer To Verify
Senior High: Cheney High
-= Assessor Information =-
County: Spokane
Tax Number: 240544417
Tax Amount: $598 Tax amount may change after sale.
Tax Year: 2023
Senior Tax Exemption: No
Zoning Jursidiction: See Remarks
Tax Number: 240544417
Tax Amount: $598 Tax amount may change after sale.
Tax Year: 2023
Senior Tax Exemption: No
Zoning Jursidiction: See Remarks
-= Purchase Information =-
Listing Price: $429,990
Potential Terms: Cash Out, Conventional, FHA, VA Loan
3rd Party Approval Required: None
Possession Allowed: Closing
Preliminary Title Ordered: Yes
Home Owner Dues: 535.00
Potential Terms: Cash Out, Conventional, FHA, VA Loan
3rd Party Approval Required: None
Possession Allowed: Closing
Preliminary Title Ordered: Yes
Home Owner Dues: 535.00
-= MLS Listing Details =-
Listing Number: 2406053
Listing Status: Active
Listing Office: eXp Realty
Listing Date: 2025-07-10
Original Listing Price: $451,380
MLS Area: Spokane County
Square Footage Source: public records
Lot Size Source: public records
Marketing Remarks: Experience modern living in the Stockton by Azure Northwest Homes. This 3 bedroom, 2 bathroom home combines elegance and thoughtful design. The open-plan living area features an electric fireplace and a double slider to a covered back patio, ideal for entertaining or relaxing. Vaulted ceilings and oversized windows fill the great room with natural light, creating an inviting atmosphere. The kitchen includes 42" upper cabinets, hard surface countertops, stainless steel appliances and a pantry. Bathrooms offer tiled showers and double sinks for a touch of luxury. A can light package and a landscaped front yard complete this home's sophisticated appeal.
Listing Status: Active
Listing Office: eXp Realty
Listing Date: 2025-07-10
Original Listing Price: $451,380
MLS Area: Spokane County
Square Footage Source: public records
Lot Size Source: public records
Marketing Remarks: Experience modern living in the Stockton by Azure Northwest Homes. This 3 bedroom, 2 bathroom home combines elegance and thoughtful design. The open-plan living area features an electric fireplace and a double slider to a covered back patio, ideal for entertaining or relaxing. Vaulted ceilings and oversized windows fill the great room with natural light, creating an inviting atmosphere. The kitchen includes 42" upper cabinets, hard surface countertops, stainless steel appliances and a pantry. Bathrooms offer tiled showers and double sinks for a touch of luxury. A can light package and a landscaped front yard complete this home's sophisticated appeal.
-= Multiple Listing Service =-

-= Disclaimer =-
The information contained in this listing has not been verified by Katz Realty, Inc. and should be verified by the buyer.
* Cumulative days on market are days since current listing date.
* Cumulative days on market are days since current listing date.
 -->
-->