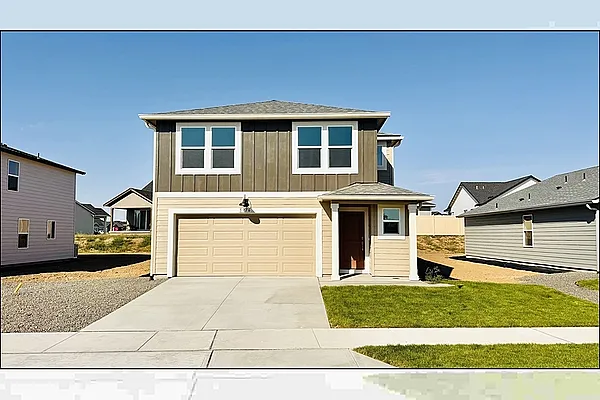
Property Type
Listing Details for 5776 S Zabo Rd, Spokane, WA 99224
MLS #: 202520888

5776 S Zabo Rd, Spokane, WA 99224
Listing Number: 202520888
Listing Price: $414,995
Approx. Sq Ft 1,745
Bedrooms: 4
Bathrooms 3.00
Lot Size: 7,003 Sq Ft
Listing Price: $414,995
Approx. Sq Ft 1,745
Bedrooms: 4
Bathrooms 3.00
Lot Size: 7,003 Sq Ft
Courtesy: D.R. Horton America's Builder
-= Home Details =-
New Construction: Yes
Year Built: 2025
Effective Year Built: 2025
Style: Traditional
Architecture: Traditional
Approx. Sq Ft 1,745
Bedrooms: 4
Bathrooms: 3.00
Roof: Composition
Basement: Crawl Space, None
Features: 200 AMP
Appliances that Stay: Free-Standing Range, Dishwasher, Disposal, Microwave
Utilities
Heating & Cooling: Electric, Forced Air, Heat Pump, Hot Water
Year Built: 2025
Effective Year Built: 2025
Style: Traditional
Architecture: Traditional
Approx. Sq Ft 1,745
Bedrooms: 4
Bathrooms: 3.00
Roof: Composition
Basement: Crawl Space, None
Features: 200 AMP
Appliances that Stay: Free-Standing Range, Dishwasher, Disposal, Microwave
Utilities
Heating & Cooling: Electric, Forced Air, Heat Pump, Hot Water
-= Lot Details =-
Lot Size: 7,003 Sq Ft
Lot Details: Sprinkler - Partial
Parking
Lot Details: Sprinkler - Partial
Parking
-= Location Information =-
Address: 5776 S Zabo Rd, Spokane, WA 99224
City: Spokane
State:
Zip Code: 99224
Latitude: 47.51870158
Longitude: -117.11183630
City: Spokane
State:
Zip Code: 99224
Latitude: 47.51870158
Longitude: -117.11183630
-= Community Information =-
Community Name: Aspen Park
School District: Cheney
Elementary School: Snowden
Junior High: Westwood
Senior High: Cheney
School District: Cheney
Elementary School: Snowden
Junior High: Westwood
Senior High: Cheney
-= Assessor Information =-
County: Spokane
Tax Number: 24054.4431
Tax Number: 24054.4431
-= Purchase Information =-
Listing Price: $414,995
-= MLS Listing Details =-
Listing Number: 202520888
Listing Status: Active
Listing Office: D.R. Horton America's Builder
Co-listing Office: D.R. Horton America's Builder
Listing Date: 2025-07-20
Original Listing Price: $0
MLS Area: A420/092
Marketing Remarks: Welcome to the Sherwood floor plan by D.R. Horton at Aspen Park—a thoughtfully designed 2-story home perfect for entertaining and everyday comfort. Step into a bright, open layout featuring a spacious great room, dining area, and L-shaped kitchen with ample counter space, stainless steel appliances, and an oversized walk-in pantry. A convenient powder room and under-stair storage complete the main floor. Upstairs, the expansive primary suite offers a tranquil retreat with a walk-in closet, double-sink vanity, and step-in shower. Three additional bedrooms share a full bath with a tub. The laundry room is also conveniently located upstairs near all bedrooms, along with a linen closet for added storage. Enjoy abundant natural light, modern finishes, and seamless indoor-outdoor living with a sliding glass door leading to the patio. This home blends style and functionality—schedule your private tour today!
Listing Status: Active
Listing Office: D.R. Horton America's Builder
Co-listing Office: D.R. Horton America's Builder
Listing Date: 2025-07-20
Original Listing Price: $0
MLS Area: A420/092
Marketing Remarks: Welcome to the Sherwood floor plan by D.R. Horton at Aspen Park—a thoughtfully designed 2-story home perfect for entertaining and everyday comfort. Step into a bright, open layout featuring a spacious great room, dining area, and L-shaped kitchen with ample counter space, stainless steel appliances, and an oversized walk-in pantry. A convenient powder room and under-stair storage complete the main floor. Upstairs, the expansive primary suite offers a tranquil retreat with a walk-in closet, double-sink vanity, and step-in shower. Three additional bedrooms share a full bath with a tub. The laundry room is also conveniently located upstairs near all bedrooms, along with a linen closet for added storage. Enjoy abundant natural light, modern finishes, and seamless indoor-outdoor living with a sliding glass door leading to the patio. This home blends style and functionality—schedule your private tour today!
-= Multiple Listing Service =-

-= Disclaimer =-
The information contained in this listing has not been verified by Katz Realty, Inc. and should be verified by the buyer.
* Cumulative days on market are days since current listing date.
* Cumulative days on market are days since current listing date.
 -->
-->