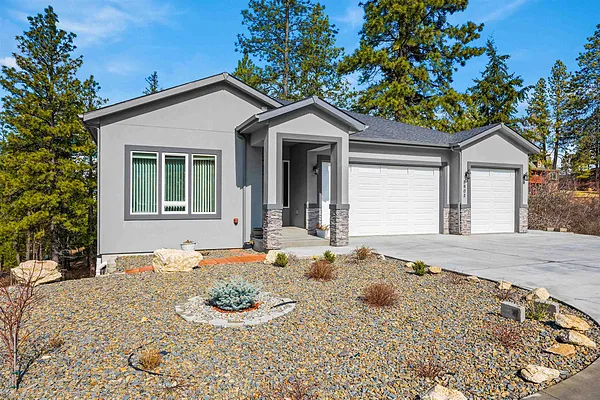
Property Type
Listing Details for 5902 S Lochsa Ln, Spokane, WA 99206
MLS #: 202519509

5902 S Lochsa Ln, Spokane, WA 99206
Listing Number: 202519509
Listing Price: $950,000
Approx. Sq Ft 4,183
Bedrooms: 5
Bathrooms 4.00
Lot Size: 16,117 Sq Ft
Listing Price: $950,000
Approx. Sq Ft 4,183
Bedrooms: 5
Bathrooms 4.00
Lot Size: 16,117 Sq Ft
Courtesy: Coldwell Banker Tomlinson
-= Home Details =-
New Construction: No
Year Built: 2022
Effective Year Built: 2022
Style: Ranch
Architecture: Ranch
Approx. Sq Ft 4,183
Bedrooms: 5
Bathrooms: 4.00
Roof: Composition
Basement: Full, Finished, Daylight, Rec/Family Area, Laundry, Walk-Out Access
Features: Breakers, 400 AMP
Appliances that Stay: Tankless Water Heater, Gas Range, Dishwasher, Refrigerator, Disposal, Microwave, Washer, Dryer, Hard Surface Counters
Utilities
Heating & Cooling: Natural Gas, Electric, Heat Pump
Year Built: 2022
Effective Year Built: 2022
Style: Ranch
Architecture: Ranch
Approx. Sq Ft 4,183
Bedrooms: 5
Bathrooms: 4.00
Roof: Composition
Basement: Full, Finished, Daylight, Rec/Family Area, Laundry, Walk-Out Access
Features: Breakers, 400 AMP
Appliances that Stay: Tankless Water Heater, Gas Range, Dishwasher, Refrigerator, Disposal, Microwave, Washer, Dryer, Hard Surface Counters
Utilities
Heating & Cooling: Natural Gas, Electric, Heat Pump
-= Lot Details =-
Lot Size: 16,117 Sq Ft
Lot Details: Views, Sprinkler - Partial, Many Trees, Hillside, Oversized Lot, Common Grounds, Surveyed
Parking
Lot Details: Views, Sprinkler - Partial, Many Trees, Hillside, Oversized Lot, Common Grounds, Surveyed
Parking
-= Location Information =-
Address: 5902 S Lochsa Ln, Spokane, WA 99206
City: Spokane
State:
Zip Code: 99206
Latitude: 47.59935100
Longitude: -117.23564800
City: Spokane
State:
Zip Code: 99206
Latitude: 47.59935100
Longitude: -117.23564800
-= Community Information =-
Community Name: Whispering Winds
School District: East Valley
Elementary School: Ponderosa
Junior High: Horizon
Senior High: University
School District: East Valley
Elementary School: Ponderosa
Junior High: Horizon
Senior High: University
-= Assessor Information =-
County: Spokane
Tax Number: 44033.2101
Tax Amount: $7,213 Tax amount may change after sale.
Tax Number: 44033.2101
Tax Amount: $7,213 Tax amount may change after sale.
-= Purchase Information =-
Listing Price: $950,000
-= MLS Listing Details =-
Listing Number: 202519509
Listing Status: Active
Listing Office: Coldwell Banker Tomlinson
Listing Date: 2025-06-27
Original Listing Price: $0
MLS Area: A110/150
Marketing Remarks: Welcome to Whispering Winds near Painted Hills—this 2023 custom-built home blends modern design with elevated comfort. Offering 5 beds, 4 baths, soaring ceilings, and an open-concept layout with ADA-accessible main floor living. Enjoy expansive windows, chef’s kitchen with gas stove, pantry, and hard-surface counters. The bright primary suite features a spa-inspired bathroom with walk-in shower, soaking tub, and generous closet space. Fully finished daylit basement includes a private ADU with separate entry, full kitchen, bedroom, bath, laundry, and living space—ideal for guests or multigenerational living. A refined yet functional home with thoughtful details throughout.
Listing Status: Active
Listing Office: Coldwell Banker Tomlinson
Listing Date: 2025-06-27
Original Listing Price: $0
MLS Area: A110/150
Marketing Remarks: Welcome to Whispering Winds near Painted Hills—this 2023 custom-built home blends modern design with elevated comfort. Offering 5 beds, 4 baths, soaring ceilings, and an open-concept layout with ADA-accessible main floor living. Enjoy expansive windows, chef’s kitchen with gas stove, pantry, and hard-surface counters. The bright primary suite features a spa-inspired bathroom with walk-in shower, soaking tub, and generous closet space. Fully finished daylit basement includes a private ADU with separate entry, full kitchen, bedroom, bath, laundry, and living space—ideal for guests or multigenerational living. A refined yet functional home with thoughtful details throughout.
-= Multiple Listing Service =-

-= Disclaimer =-
The information contained in this listing has not been verified by Katz Realty, Inc. and should be verified by the buyer.
* Cumulative days on market are days since current listing date.
* Cumulative days on market are days since current listing date.
 -->
-->