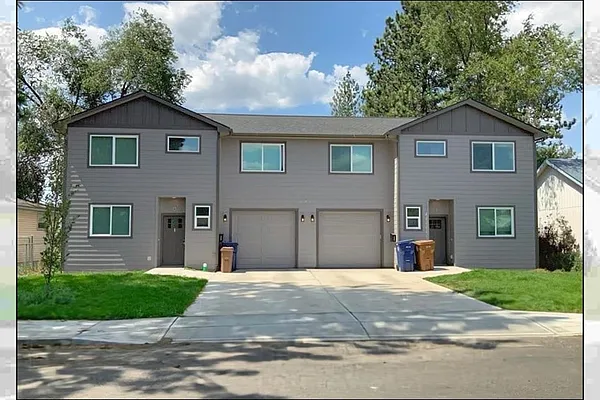
Property Type
Listing Details for 6027 N Smith St, Spokane, WA 99208
MLS #: 202521648
6027 N Smith St, Spokane, WA 99208
Listing Number: 202521648
Listing Price: $659,900
Number of Units: 2
Lot Size: 6,375 Sq Ft
Total Parking Spaces: 6
Listing Price: $659,900
Number of Units: 2
Lot Size: 6,375 Sq Ft
Total Parking Spaces: 6
Courtesy: Kelly Right Real Estate of Spokane
-= Complex Details =-
Number of Units: 2
Features: Breakers, 200 AMP
Features: Breakers, 200 AMP
-= Building Details =-
Year Built: 2023
Effective Year Built: 2023
Style: Contemporary
Amenities: None
Roof: Composition
Approx. Sq Ft: 3,080
Heating & Cooling: Natural Gas, Forced Air, Heat Pump
Effective Year Built: 2023
Style: Contemporary
Amenities: None
Roof: Composition
Approx. Sq Ft: 3,080
Heating & Cooling: Natural Gas, Forced Air, Heat Pump
-= Unit Details =-
-= Site Details =-
Lot Size: 6,375 Sq Ft
Lot Details: Fenced Yard, Sprinkler - Automatic, Level, Fencing, Surveyed
Utilities
Parking
Number of Garage Spaces: 2
Total Number of Parking Spaces: 6
Lot Details: Fenced Yard, Sprinkler - Automatic, Level, Fencing, Surveyed
Utilities
Parking
Number of Garage Spaces: 2
Total Number of Parking Spaces: 6
-= Location Information =-
Address: 6027 N Smith St, Spokane, WA 99208
City: Spokane
State:
Zip Code: 99208
Latitude: 47.71297600
Longitude: -117.37229800
City: Spokane
State:
Zip Code: 99208
Latitude: 47.71297600
Longitude: -117.37229800
-= Community Information =-
School District: Spokane Dist 81
Elementary School: Arlington
Junior High School: Gary
Senior High School: Rogers
Elementary School: Arlington
Junior High School: Gary
Senior High School: Rogers
-= Assessor Information =-
County: Spokane
Tax Number: 36331.2803
Tax Number: 36331.2803
-= Purchase Information =-
Listing Price: $659,900
-= MLS Listing Details =-
Listing Number: 202521648
Listing Status: Active
Listing Office: Kelly Right Real Estate of Spokane
Co-listing Office: Kelly Right Real Estate of Spokane
Listing Date: 2025-08-01
Original Listing Price: $0
MLS Area: A340/002
Marketing Remarks: Discover your next investment opportunity with this exceptional rental duplex! Situated in a prime location, perfectly positioned to attract potential tenants. Its close proximity to dining and groceries ensures both convenience and accessibility! Each unit boasts 3 bedrooms & 2.5 baths across a generous 1, 540 sq/ft of living space. The entry welcomes you with a coat closet and an accommodating half bath. Finishes feature LVP flooring exuding both durability and style. Darker tones throughout add a touch of sophistication while ensuring long-lasting beauty. The heart of each unit lies in the open-space living area, with the kitchen offering ample cabinetry, stunning granite countertops for meal prep, and stainless steel appliances and covered back patios and oversized garages. Upstairs you'll find a master suite offering a spacious walk-in closet, and bath featuring double sink vanity with tub. Two additional guest rooms, a full bath, and laundry closet. Come see this!
Listing Status: Active
Listing Office: Kelly Right Real Estate of Spokane
Co-listing Office: Kelly Right Real Estate of Spokane
Listing Date: 2025-08-01
Original Listing Price: $0
MLS Area: A340/002
Marketing Remarks: Discover your next investment opportunity with this exceptional rental duplex! Situated in a prime location, perfectly positioned to attract potential tenants. Its close proximity to dining and groceries ensures both convenience and accessibility! Each unit boasts 3 bedrooms & 2.5 baths across a generous 1, 540 sq/ft of living space. The entry welcomes you with a coat closet and an accommodating half bath. Finishes feature LVP flooring exuding both durability and style. Darker tones throughout add a touch of sophistication while ensuring long-lasting beauty. The heart of each unit lies in the open-space living area, with the kitchen offering ample cabinetry, stunning granite countertops for meal prep, and stainless steel appliances and covered back patios and oversized garages. Upstairs you'll find a master suite offering a spacious walk-in closet, and bath featuring double sink vanity with tub. Two additional guest rooms, a full bath, and laundry closet. Come see this!
-= Multiple Listing Service =-

-= Disclaimer =-
The information contained in this listing has not been verified by Katz Realty, Inc. and should be verified by the buyer.
* Cumulative days on market are days since current listing date.
* Cumulative days on market are days since current listing date.
