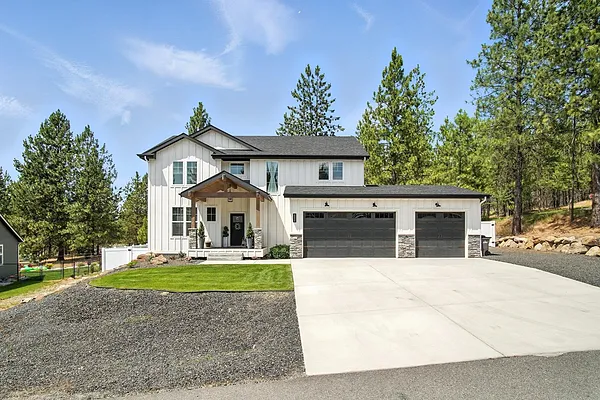
Property Type
Listing Details for 60849 Westview Dr, Nine Mile Falls, WA 99026
MLS #: 202519523

60849 Westview Dr, Nine Mile Falls, WA 99026
Listing Number: 202519523
Listing Price: $829,999
Approx. Sq Ft 3,554
Bedrooms: 6
Bathrooms 4.00
Lot Size: 21,780 Sq Ft
Listing Price: $829,999
Approx. Sq Ft 3,554
Bedrooms: 6
Bathrooms 4.00
Lot Size: 21,780 Sq Ft
Courtesy: Haven Real Estate Group
-= Home Details =-
New Construction: No
Year Built: 2020
Effective Year Built: 2020
Style: Contemporary
Architecture: Contemporary
Approx. Sq Ft 3,554
Bedrooms: 6
Bathrooms: 4.00
Roof: Composition
Basement: Full, Finished, RI Bath, Rec/Family Area
Appliances that Stay: Free-Standing Range, Gas Range, Dishwasher, Refrigerator, Disposal, Microwave, Hard Surface Counters
Utilities
Heating & Cooling: Natural Gas, Forced Air
Year Built: 2020
Effective Year Built: 2020
Style: Contemporary
Architecture: Contemporary
Approx. Sq Ft 3,554
Bedrooms: 6
Bathrooms: 4.00
Roof: Composition
Basement: Full, Finished, RI Bath, Rec/Family Area
Appliances that Stay: Free-Standing Range, Gas Range, Dishwasher, Refrigerator, Disposal, Microwave, Hard Surface Counters
Utilities
Heating & Cooling: Natural Gas, Forced Air
-= Lot Details =-
Lot Size: 21,780 Sq Ft
Lot Details: Views, Fenced Yard, Sprinkler - Automatic, Treed, Level, Secluded, Oversized Lot
Water Front: See Remarks
Parking
Lot Details: Views, Fenced Yard, Sprinkler - Automatic, Treed, Level, Secluded, Oversized Lot
Water Front: See Remarks
Parking
-= Location Information =-
Address: 60849 Westview Dr, Nine Mile Falls, WA 99026
City: Nine Mile Falls
State:
Zip Code: 99026
Latitude: 47.82794000
Longitude: -117.59332400
City: Nine Mile Falls
State:
Zip Code: 99026
Latitude: 47.82794000
Longitude: -117.59332400
-= Community Information =-
School District: Nine Mile Falls
Elementary School: Lakeside
Junior High: Lakeside
Senior High: Lakeside
Elementary School: Lakeside
Junior High: Lakeside
Senior High: Lakeside
-= Assessor Information =-
County: Stevens
Tax Number: 0935471
Tax Amount: $6,143 Tax amount may change after sale.
Tax Number: 0935471
Tax Amount: $6,143 Tax amount may change after sale.
-= Purchase Information =-
Listing Price: $829,999
-= MLS Listing Details =-
Listing Number: 202519523
Listing Status: Active Under Contract
Listing Office: Haven Real Estate Group
Co-listing Office: Haven Real Estate Group
Listing Date: 2025-06-27
Original Listing Price: $0
MLS Area: A332/037
Marketing Remarks: This Suncrest Vistas contemporary farmhouse offers privacy and wide-open views—without the hassle of maintaining acreage! Positioned on a 0.5-acre lot with no rear neighbors, it’s the perfect blend of space and simplicity. There’s plenty of room to add your dream shop. The real star is the backyard: professionally landscaped with vinyl fencing, custom night lighting, a covered deck, patio and dedicated space for your boat/RV's/ and toys. It’s an entertainer’s dream, built for year-round enjoyment. The 6 bed/4 bath layout centers on a chef’s kitchen loaded with quartz counters, stainless gas range, walk-in pantry and custom hood, flowing into light-filled living and dining spaces. The primary suite spoils with a tiled walk-in shower, double vanities, and a massive upgrated custom closet that connects to the laundry room. Mudroom drop zone features shiplap benches and stylish tile. Finished basement adds 2 beds, full bath, large family room, plus a bedroom pre-plumbed/wired for an in-law. Only...
Listing Status: Active Under Contract
Listing Office: Haven Real Estate Group
Co-listing Office: Haven Real Estate Group
Listing Date: 2025-06-27
Original Listing Price: $0
MLS Area: A332/037
Marketing Remarks: This Suncrest Vistas contemporary farmhouse offers privacy and wide-open views—without the hassle of maintaining acreage! Positioned on a 0.5-acre lot with no rear neighbors, it’s the perfect blend of space and simplicity. There’s plenty of room to add your dream shop. The real star is the backyard: professionally landscaped with vinyl fencing, custom night lighting, a covered deck, patio and dedicated space for your boat/RV's/ and toys. It’s an entertainer’s dream, built for year-round enjoyment. The 6 bed/4 bath layout centers on a chef’s kitchen loaded with quartz counters, stainless gas range, walk-in pantry and custom hood, flowing into light-filled living and dining spaces. The primary suite spoils with a tiled walk-in shower, double vanities, and a massive upgrated custom closet that connects to the laundry room. Mudroom drop zone features shiplap benches and stylish tile. Finished basement adds 2 beds, full bath, large family room, plus a bedroom pre-plumbed/wired for an in-law. Only...
-= Multiple Listing Service =-

-= Disclaimer =-
The information contained in this listing has not been verified by Katz Realty, Inc. and should be verified by the buyer.
* Cumulative days on market are days since current listing date.
* Cumulative days on market are days since current listing date.
 -->
-->