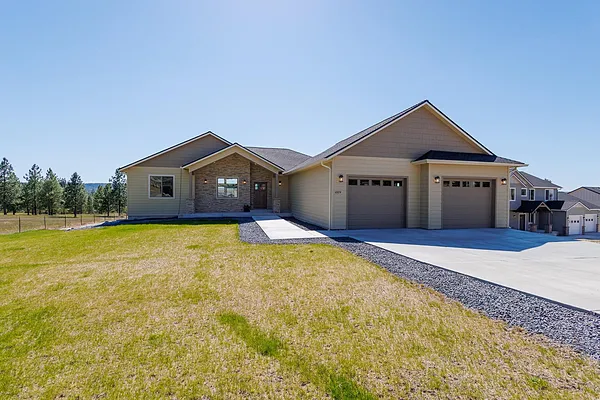
Property Type
Listing Details for 60874 Westview Dr, Nine Mile Falls, WA 99026
MLS #: 202516520

60874 Westview Dr, Nine Mile Falls, WA 99026
Listing Number: 202516520
Listing Price: $789,000
Approx. Sq Ft 4,500
Bedrooms: 5
Bathrooms 5.00
Lot Size: 23,483 Sq Ft
Listing Price: $789,000
Approx. Sq Ft 4,500
Bedrooms: 5
Bathrooms 5.00
Lot Size: 23,483 Sq Ft
Courtesy: Choice Realty
-= Home Details =-
New Construction: Yes
Year Built: 2024
Effective Year Built: 2024
Style: Craftsman
Architecture: Craftsman
Approx. Sq Ft 4,500
Bedrooms: 5
Bathrooms: 5.00
Roof: Composition
Basement: Full, Finished, Daylight, Rec/Family Area, Walk-Out Access
Features: Breakers, 200 AMP
Appliances that Stay: Tankless Water Heater, Gas Range, Double Oven, Dishwasher, Refrigerator, Hard Surface Counters
Utilities
Heating & Cooling: Natural Gas, Forced Air
Year Built: 2024
Effective Year Built: 2024
Style: Craftsman
Architecture: Craftsman
Approx. Sq Ft 4,500
Bedrooms: 5
Bathrooms: 5.00
Roof: Composition
Basement: Full, Finished, Daylight, Rec/Family Area, Walk-Out Access
Features: Breakers, 200 AMP
Appliances that Stay: Tankless Water Heater, Gas Range, Double Oven, Dishwasher, Refrigerator, Hard Surface Counters
Utilities
Heating & Cooling: Natural Gas, Forced Air
-= Lot Details =-
Lot Size: 23,483 Sq Ft
Lot Details: Views, Open Lot, Oversized Lot
Parking
Lot Details: Views, Open Lot, Oversized Lot
Parking
-= Location Information =-
Address: 60874 Westview Dr, Nine Mile Falls, WA 99026
City: Nine Mile Falls
State:
Zip Code: 99026
Latitude: 47.82675900
Longitude: -117.58945500
City: Nine Mile Falls
State:
Zip Code: 99026
Latitude: 47.82675900
Longitude: -117.58945500
-= Community Information =-
School District: Nine Mile Falls
Elementary School: Lake Spokane
Junior High: Lakeside
Senior High: Lakeside
Elementary School: Lake Spokane
Junior High: Lakeside
Senior High: Lakeside
-= Assessor Information =-
County: Stevens
Tax Number: 0935626
Tax Number: 0935626
-= Purchase Information =-
Listing Price: $789,000
-= MLS Listing Details =-
Listing Number: 202516520
Listing Status: Active
Listing Office: Choice Realty
Listing Date: 2025-05-08
Original Listing Price: $0
MLS Area: A332/037
Marketing Remarks: Can't build for this price! High quality custom new construction in the beloved Suncrest in Nine Mile Falls - AWAY from the hwy. 5 bedrooms + office, including a main floor master bedroom, daylight walkout basement & approx 4500 sq ft. This home is within 10 minutes to Long Lake access, Little Spokane River canoe takeout, & the Centennial Trail along the River. With one of the best lots in the development, there are views everywhere & surrounded by nature & quality homes. This home is set apart by impeccable craftsmanship with construction upgrades & solid wood everywhere. You will find very little "builders grade, " but instead fully wrapped high quality windows, solid wood doors, walk-in closets, oversized front door, bedrooms with attached bathrooms, on demand hot water, trimmed out solid kitchen cabinets, dove-tailed drawers, gas stovetop, double wall ovens, & tile and solid surface countertops everywhere. Unlike many new homes, the front yard is already in and backyard ready to go!
Listing Status: Active
Listing Office: Choice Realty
Listing Date: 2025-05-08
Original Listing Price: $0
MLS Area: A332/037
Marketing Remarks: Can't build for this price! High quality custom new construction in the beloved Suncrest in Nine Mile Falls - AWAY from the hwy. 5 bedrooms + office, including a main floor master bedroom, daylight walkout basement & approx 4500 sq ft. This home is within 10 minutes to Long Lake access, Little Spokane River canoe takeout, & the Centennial Trail along the River. With one of the best lots in the development, there are views everywhere & surrounded by nature & quality homes. This home is set apart by impeccable craftsmanship with construction upgrades & solid wood everywhere. You will find very little "builders grade, " but instead fully wrapped high quality windows, solid wood doors, walk-in closets, oversized front door, bedrooms with attached bathrooms, on demand hot water, trimmed out solid kitchen cabinets, dove-tailed drawers, gas stovetop, double wall ovens, & tile and solid surface countertops everywhere. Unlike many new homes, the front yard is already in and backyard ready to go!
-= Multiple Listing Service =-

-= Disclaimer =-
The information contained in this listing has not been verified by Katz Realty, Inc. and should be verified by the buyer.
* Cumulative days on market are days since current listing date.
* Cumulative days on market are days since current listing date.
 -->
-->