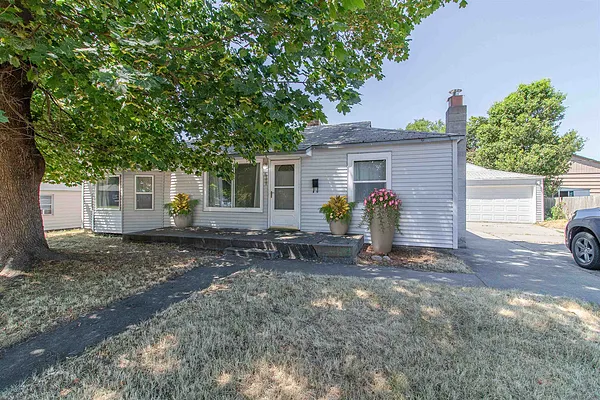
Property Type
Listing Details for 6111 N Alberta St, Spokane, WA 99205
MLS #: 202520569

6111 N Alberta St, Spokane, WA 99205
Listing Number: 202520569
Listing Price: $360,000
Approx. Sq Ft 2,100
Bedrooms: 4
Bathrooms 2.00
Lot Size: 6,300 Sq Ft
Listing Price: $360,000
Approx. Sq Ft 2,100
Bedrooms: 4
Bathrooms 2.00
Lot Size: 6,300 Sq Ft
Courtesy: Choice Realty
-= Home Details =-
New Construction: No
Year Built: 1950
Effective Year Built: 1950
Style: Ranch
Architecture: Ranch
Approx. Sq Ft 2,100
Bedrooms: 4
Bathrooms: 2.00
Roof: Composition
Basement: Partial, Partially Finished, Rec/Family Area, Laundry
Features: Breakers, 200 AMP
Appliances that Stay: Free-Standing Range, Dishwasher, Refrigerator, Microwave, Hard Surface Counters
Utilities
Heating & Cooling: Natural Gas, Forced Air
Year Built: 1950
Effective Year Built: 1950
Style: Ranch
Architecture: Ranch
Approx. Sq Ft 2,100
Bedrooms: 4
Bathrooms: 2.00
Roof: Composition
Basement: Partial, Partially Finished, Rec/Family Area, Laundry
Features: Breakers, 200 AMP
Appliances that Stay: Free-Standing Range, Dishwasher, Refrigerator, Microwave, Hard Surface Counters
Utilities
Heating & Cooling: Natural Gas, Forced Air
-= Lot Details =-
Lot Size: 6,300 Sq Ft
Lot Details: Fenced Yard, Level, City Bus (w/in 6 blks)
Parking
Lot Details: Fenced Yard, Level, City Bus (w/in 6 blks)
Parking
-= Location Information =-
Address: 6111 N Alberta St, Spokane, WA 99205
City: Spokane
State:
Zip Code: 99205
Latitude: 47.71414300
Longitude: -117.44935900
City: Spokane
State:
Zip Code: 99205
Latitude: 47.71414300
Longitude: -117.44935900
-= Community Information =-
School District: Spokane Dist 81
Elementary School: verify
Junior High: Salk
Senior High: Shadle Park
Elementary School: verify
Junior High: Salk
Senior High: Shadle Park
-= Assessor Information =-
County: Spokane
Tax Number: 26362.0447
Tax Amount: $3,674 Tax amount may change after sale.
Tax Number: 26362.0447
Tax Amount: $3,674 Tax amount may change after sale.
-= Purchase Information =-
Listing Price: $360,000
-= MLS Listing Details =-
Listing Number: 202520569
Listing Status: Active
Listing Office: Choice Realty
Listing Date: 2025-07-16
Original Listing Price: $0
MLS Area: A330/009
Marketing Remarks: Step inside this beautifully updated ~2100sqft rancher with over 1, 400 sq ft on the main floor and an additional 700 sq ft in the basement. Situated in Spokane’s Five Mile neighborhood near Shadle Park, it’s just steps from Salk Middle School, Loma Vista Park, and minutes to the VA Hospital and Riverside State Park recreation. The fully remodeled kitchen features quartz countertops, soft-close white cabinetry, and new stainless steel appliances (D/W, Fridge, Range & Microwave), opening to a spacious dining or second family room. The main floor includes 3 bedrooms, including a generous primary suite with walk-in closet and ¾ bath, plus a large living room with bay window. Downstairs offers a sizable rec room and an office or non-egress bedroom. With excellent layout flexibility, this home may suit an adult family home setup with operator quarters below. Fenced backyard, detached 2-car garage, and a large maple tree for shade & privacy. On a priority snowplowed school bus route!
Listing Status: Active
Listing Office: Choice Realty
Listing Date: 2025-07-16
Original Listing Price: $0
MLS Area: A330/009
Marketing Remarks: Step inside this beautifully updated ~2100sqft rancher with over 1, 400 sq ft on the main floor and an additional 700 sq ft in the basement. Situated in Spokane’s Five Mile neighborhood near Shadle Park, it’s just steps from Salk Middle School, Loma Vista Park, and minutes to the VA Hospital and Riverside State Park recreation. The fully remodeled kitchen features quartz countertops, soft-close white cabinetry, and new stainless steel appliances (D/W, Fridge, Range & Microwave), opening to a spacious dining or second family room. The main floor includes 3 bedrooms, including a generous primary suite with walk-in closet and ¾ bath, plus a large living room with bay window. Downstairs offers a sizable rec room and an office or non-egress bedroom. With excellent layout flexibility, this home may suit an adult family home setup with operator quarters below. Fenced backyard, detached 2-car garage, and a large maple tree for shade & privacy. On a priority snowplowed school bus route!
-= Multiple Listing Service =-

-= Disclaimer =-
The information contained in this listing has not been verified by Katz Realty, Inc. and should be verified by the buyer.
* Cumulative days on market are days since current listing date.
* Cumulative days on market are days since current listing date.
 -->
-->