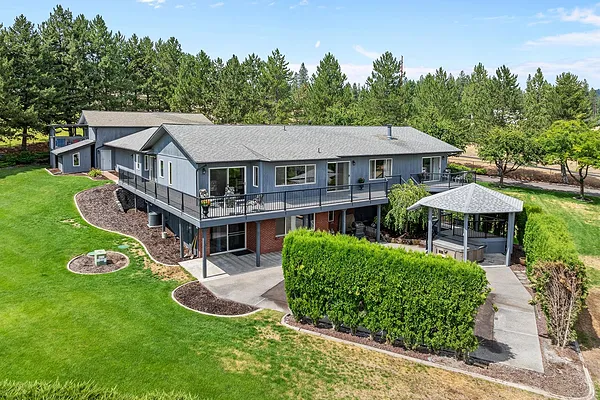
Property Type
Listing Details for 6127 N Campbell Rd, Otis Orchards, WA 99027
MLS #: 202521200

6127 N Campbell Rd, Otis Orchards, WA 99027
Listing Number: 202521200
Listing Price: $1,550,000
Approx. Sq Ft 4,232
Bedrooms: 4
Bathrooms 4.00
Lot Size: 5 Acres
Listing Price: $1,550,000
Approx. Sq Ft 4,232
Bedrooms: 4
Bathrooms 4.00
Lot Size: 5 Acres
Courtesy: John L Scott, Spokane Valley
-= Home Details =-
New Construction: No
Year Built: 1989
Effective Year Built: 1989
Style: Ranch, Traditional
Architecture: Ranch, Traditional
Approx. Sq Ft 4,232
Bedrooms: 4
Bathrooms: 4.00
Roof: Composition
Basement: Full, Finished, Daylight, Rec/Family Area
Features: Sec Lights, Sec Alarm, Breakers, 400 AMP
Appliances that Stay: Range, Gas Range, Double Oven, Dishwasher, Refrigerator, Microwave
Utilities
Heating & Cooling: Natural Gas, Forced Air
Year Built: 1989
Effective Year Built: 1989
Style: Ranch, Traditional
Architecture: Ranch, Traditional
Approx. Sq Ft 4,232
Bedrooms: 4
Bathrooms: 4.00
Roof: Composition
Basement: Full, Finished, Daylight, Rec/Family Area
Features: Sec Lights, Sec Alarm, Breakers, 400 AMP
Appliances that Stay: Range, Gas Range, Double Oven, Dishwasher, Refrigerator, Microwave
Utilities
Heating & Cooling: Natural Gas, Forced Air
-= Lot Details =-
Lot Size: 5 Acres
Lot Details: Views, Sprinkler - Automatic, Treed, Level, Open Lot, Oversized Lot
Parking
Lot Details: Views, Sprinkler - Automatic, Treed, Level, Open Lot, Oversized Lot
Parking
-= Location Information =-
Address: 6127 N Campbell Rd, Otis Orchards, WA 99027
City: Otis Orchards
State:
Zip Code: 99027
Latitude: 47.71258900
Longitude: -117.13619200
City: Otis Orchards
State:
Zip Code: 99027
Latitude: 47.71258900
Longitude: -117.13619200
-= Community Information =-
School District: East Valley
Elementary School: Otis Orchards
Junior High: East Valley
Senior High: East Valley
Elementary School: Otis Orchards
Junior High: East Valley
Senior High: East Valley
-= Assessor Information =-
County: Spokane
Tax Number: 56321.9101
Tax Amount: $8,291 Tax amount may change after sale.
Tax Number: 56321.9101
Tax Amount: $8,291 Tax amount may change after sale.
-= Purchase Information =-
Listing Price: $1,550,000
-= MLS Listing Details =-
Listing Number: 202521200
Listing Status: Active
Listing Office: John L Scott, Spokane Valley
Listing Date: 2025-07-24
Original Listing Price: $0
MLS Area: A142/086
Marketing Remarks: Enjoy peaceful living & breathtaking views in this beautifully maintained rancher set on 5 private acres with sweeping mountain and city vistas. Main level features an open layout with rich wood floors, large windows, & wraparound deck—perfect for entertaining or relaxing. Thoughtfully designed for everyday ease, home offers all essential living spaces on the main floor, incl. laundry hookups, a finished lower level that adds more room to spread out. Ideal for multi-generational living, guest quarters, or extended stays, the property features: A 60x90 shop with radiant-heated concrete floors, five 12’ wide x 13’ tall doors, floor drains, & back shed with air compressor—perfect for car enthusiasts. Incl. 2, 000+ sq ft of finished living space with 2 bed/2 bath, laundry kitchen/dining/living area & rec room. Attached RV garage with 13’ tall doors and a 1 bed/1 bath ADU complete with kitchen and living room. Mins. from town, this one-of-a-kind property offers the perfect blend of spa...
Listing Status: Active
Listing Office: John L Scott, Spokane Valley
Listing Date: 2025-07-24
Original Listing Price: $0
MLS Area: A142/086
Marketing Remarks: Enjoy peaceful living & breathtaking views in this beautifully maintained rancher set on 5 private acres with sweeping mountain and city vistas. Main level features an open layout with rich wood floors, large windows, & wraparound deck—perfect for entertaining or relaxing. Thoughtfully designed for everyday ease, home offers all essential living spaces on the main floor, incl. laundry hookups, a finished lower level that adds more room to spread out. Ideal for multi-generational living, guest quarters, or extended stays, the property features: A 60x90 shop with radiant-heated concrete floors, five 12’ wide x 13’ tall doors, floor drains, & back shed with air compressor—perfect for car enthusiasts. Incl. 2, 000+ sq ft of finished living space with 2 bed/2 bath, laundry kitchen/dining/living area & rec room. Attached RV garage with 13’ tall doors and a 1 bed/1 bath ADU complete with kitchen and living room. Mins. from town, this one-of-a-kind property offers the perfect blend of spa...
-= Multiple Listing Service =-

-= Disclaimer =-
The information contained in this listing has not been verified by Katz Realty, Inc. and should be verified by the buyer.
* Cumulative days on market are days since current listing date.
* Cumulative days on market are days since current listing date.
 -->
-->