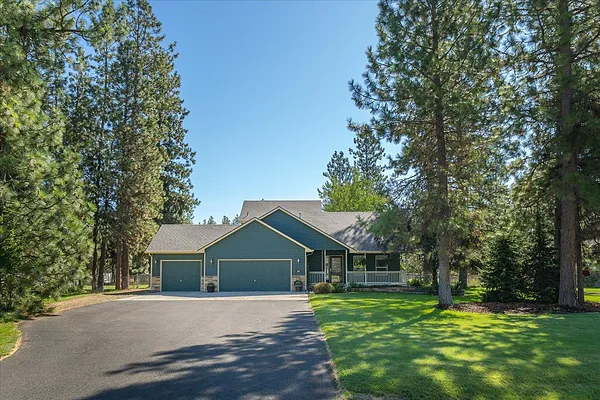
Property Type
Listing Details for 6195 Khloe Ct, Nine Mile Falls, WA 99026
MLS #: 202522927

6195 Khloe Ct, Nine Mile Falls, WA 99026
Listing Number: 202522927
Listing Price: $639,000
Approx. Sq Ft 2,922
Bedrooms: 5
Bathrooms 4.00
Lot Size: 1.05 Acres
Listing Price: $639,000
Approx. Sq Ft 2,922
Bedrooms: 5
Bathrooms 4.00
Lot Size: 1.05 Acres
Courtesy: CENTURY 21 Beutler & Associates
-= Home Details =-
New Construction: No
Year Built: 2005
Effective Year Built: 2005
Style: Traditional
Architecture: Traditional
Approx. Sq Ft 2,922
Bedrooms: 5
Bathrooms: 4.00
Roof: Composition
Basement: Full, Finished, Laundry
Appliances that Stay: Free-Standing Range, Dishwasher, Refrigerator, Microwave, Hard Surface Counters
Utilities
Heating & Cooling: Natural Gas, Forced Air, Heat Pump
Year Built: 2005
Effective Year Built: 2005
Style: Traditional
Architecture: Traditional
Approx. Sq Ft 2,922
Bedrooms: 5
Bathrooms: 4.00
Roof: Composition
Basement: Full, Finished, Laundry
Appliances that Stay: Free-Standing Range, Dishwasher, Refrigerator, Microwave, Hard Surface Counters
Utilities
Heating & Cooling: Natural Gas, Forced Air, Heat Pump
-= Lot Details =-
Lot Size: 1.05 Acres
Lot Details: Views, Sprinkler - Automatic, Treed, Level, Secluded, Cul-De-Sac, Oversized Lot
Water Front: Sec Lot
Parking
Lot Details: Views, Sprinkler - Automatic, Treed, Level, Secluded, Cul-De-Sac, Oversized Lot
Water Front: Sec Lot
Parking
-= Location Information =-
Address: 6195 Khloe Ct, Nine Mile Falls, WA 99026
City: Nine Mile Falls
State:
Zip Code: 99026
Latitude: 47.82550200
Longitude: -117.60232200
City: Nine Mile Falls
State:
Zip Code: 99026
Latitude: 47.82550200
Longitude: -117.60232200
-= Community Information =-
Community Name: Suncrest Meadows
School District: Nine Mile Falls
Elementary School: Lake Spokane
Junior High: Lakeside
Senior High: Lakeside
School District: Nine Mile Falls
Elementary School: Lake Spokane
Junior High: Lakeside
Senior High: Lakeside
-= Assessor Information =-
County: Stevens
Tax Number: 938101
Tax Number: 938101
-= Purchase Information =-
Listing Price: $639,000
-= MLS Listing Details =-
Listing Number: 202522927
Listing Status: Active
Listing Office: CENTURY 21 Beutler & Associates
Listing Date: 2025-08-25
Original Listing Price: $0
MLS Area: A332/037
Marketing Remarks: Spacious Retreat in Suncrest Meadows. Tucked away on over an acre of private, tree-lined land, this beautifully maintained 5-bedroom, 4-bath home offers nearly 3, 000 square feet of comfortable living space. Located in the desirable Suncrest Community, you're just minutes from top-rated schools and convenient shopping, yet surrounded by peace and privacy. Step inside to discover an open-concept layout featuring a generously sized kitchen with granite countertops, a pantry, and seamless flow into the dining and living area—perfect for entertaining. The main-floor primary suite is a true retreat with double sinks, a spacious walk-in closet, and tranquil views. Downstairs, a finished lower level provides the ideal setup for an in-law suite (laundry), complete with its own laundry area, full bath, and second living room. Additional highlights include a 3-car garage, mature landscaping, and plenty of space to enjoy the outdoor with room for everyone and everything. Many upgrades have been made.
Listing Status: Active
Listing Office: CENTURY 21 Beutler & Associates
Listing Date: 2025-08-25
Original Listing Price: $0
MLS Area: A332/037
Marketing Remarks: Spacious Retreat in Suncrest Meadows. Tucked away on over an acre of private, tree-lined land, this beautifully maintained 5-bedroom, 4-bath home offers nearly 3, 000 square feet of comfortable living space. Located in the desirable Suncrest Community, you're just minutes from top-rated schools and convenient shopping, yet surrounded by peace and privacy. Step inside to discover an open-concept layout featuring a generously sized kitchen with granite countertops, a pantry, and seamless flow into the dining and living area—perfect for entertaining. The main-floor primary suite is a true retreat with double sinks, a spacious walk-in closet, and tranquil views. Downstairs, a finished lower level provides the ideal setup for an in-law suite (laundry), complete with its own laundry area, full bath, and second living room. Additional highlights include a 3-car garage, mature landscaping, and plenty of space to enjoy the outdoor with room for everyone and everything. Many upgrades have been made.
-= Multiple Listing Service =-

-= Disclaimer =-
The information contained in this listing has not been verified by Katz Realty, Inc. and should be verified by the buyer.
* Cumulative days on market are days since current listing date.
* Cumulative days on market are days since current listing date.
 -->
-->