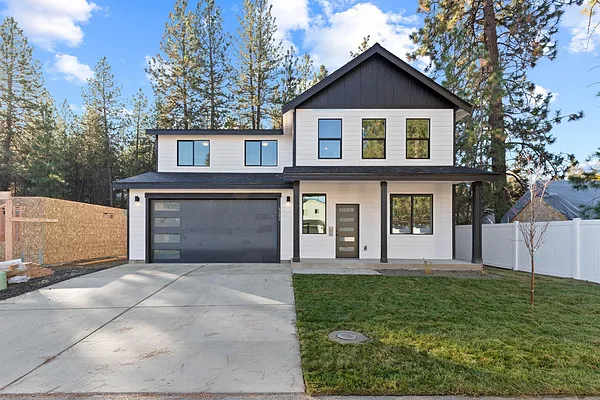
Property Type
Listing Details for 6202 E 13th Ln, Spokane Valley, WA 99212
MLS #: 202522885

6202 E 13th Ln, Spokane Valley, WA 99212
Listing Number: 202522885
Listing Price: $547,500
Approx. Sq Ft 2,287
Bedrooms: 5
Bathrooms 3.00
Lot Size: 7,887 Sq Ft
Listing Price: $547,500
Approx. Sq Ft 2,287
Bedrooms: 5
Bathrooms 3.00
Lot Size: 7,887 Sq Ft
Courtesy: Avalon 24 Real Estate
-= Home Details =-
New Construction: Yes
Effective Year Built: 2023
Style: Craftsman
Architecture: Craftsman
Approx. Sq Ft 2,287
Bedrooms: 5
Bathrooms: 3.00
Roof: Composition
Basement: Crawl Space
Appliances that Stay: Free-Standing Range, Dishwasher, Refrigerator, Microwave, Hard Surface Counters
Utilities
Heating & Cooling: Forced Air
Effective Year Built: 2023
Style: Craftsman
Architecture: Craftsman
Approx. Sq Ft 2,287
Bedrooms: 5
Bathrooms: 3.00
Roof: Composition
Basement: Crawl Space
Appliances that Stay: Free-Standing Range, Dishwasher, Refrigerator, Microwave, Hard Surface Counters
Utilities
Heating & Cooling: Forced Air
-= Lot Details =-
Lot Size: 7,887 Sq Ft
Lot Details: Views, Level
Parking
Lot Details: Views, Level
Parking
-= Location Information =-
Address: 6202 E 13th Ln, Spokane Valley, WA 99212
City: Spokane Valley
State:
Zip Code: 99212
Latitude: 47.64545500
Longitude: -117.32154400
City: Spokane Valley
State:
Zip Code: 99212
Latitude: 47.64545500
Longitude: -117.32154400
-= Community Information =-
School District: Spokane Dist 81
Elementary School: Lincoln Heights
Junior High: Chase
Senior High: Ferris
Elementary School: Lincoln Heights
Junior High: Chase
Senior High: Ferris
-= Assessor Information =-
County: Spokane
Tax Number: 35243.2306
Tax Amount: $723 Tax amount may change after sale.
Tax Number: 35243.2306
Tax Amount: $723 Tax amount may change after sale.
-= Purchase Information =-
Listing Price: $547,500
-= MLS Listing Details =-
Listing Number: 202522885
Listing Status: Active
Listing Office: Avalon 24 Real Estate
Listing Date: 2025-08-22
Original Listing Price: $0
MLS Area: A210/074
Marketing Remarks: *One year home warranty included with home!* What's better than brand new on a large lot! This beautifully constructed home nestled right in the heart of Spokane Valley yet close to the South Hill is exactly what you've been looking for! Close everything including a county park area less than a block away, you couldn't ask for a better location. Boasting 5 beds/3 baths, this 2 story home is tucked in the trees at the end of a quiet street with no rear neighbors! The open-concept living area is very spacious, bright, and has hard surface flooring. The kitchen features a large island with quartz countertops, walk-in pantry, and views of the forest-like setting that backs behind the home. The primary bedroom suite includes a full bathroom with double sinks and a HUGE walk-in closet. The home includes a covered back patio, central A/C, and a spacious garage. You won't want to miss this one! Builder warranty included.
Listing Status: Active
Listing Office: Avalon 24 Real Estate
Listing Date: 2025-08-22
Original Listing Price: $0
MLS Area: A210/074
Marketing Remarks: *One year home warranty included with home!* What's better than brand new on a large lot! This beautifully constructed home nestled right in the heart of Spokane Valley yet close to the South Hill is exactly what you've been looking for! Close everything including a county park area less than a block away, you couldn't ask for a better location. Boasting 5 beds/3 baths, this 2 story home is tucked in the trees at the end of a quiet street with no rear neighbors! The open-concept living area is very spacious, bright, and has hard surface flooring. The kitchen features a large island with quartz countertops, walk-in pantry, and views of the forest-like setting that backs behind the home. The primary bedroom suite includes a full bathroom with double sinks and a HUGE walk-in closet. The home includes a covered back patio, central A/C, and a spacious garage. You won't want to miss this one! Builder warranty included.
-= Multiple Listing Service =-

-= Disclaimer =-
The information contained in this listing has not been verified by Katz Realty, Inc. and should be verified by the buyer.
* Cumulative days on market are days since current listing date.
* Cumulative days on market are days since current listing date.
 -->
-->