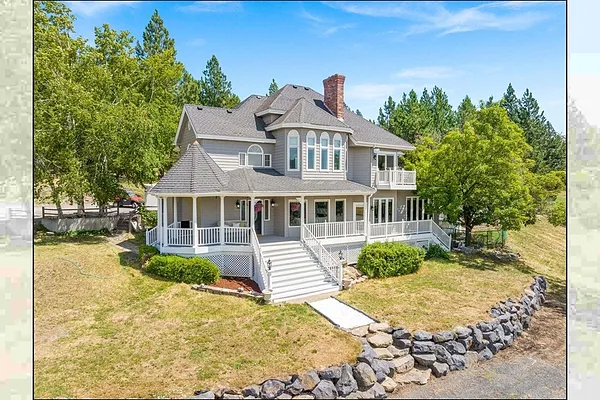
Property Type
Listing Details for 6204 E Custer Ln, Spokane, WA 99223
MLS #: 202520320

6204 E Custer Ln, Spokane, WA 99223
Listing Number: 202520320
Listing Price: $899,000
Approx. Sq Ft 5,145
Bedrooms: 5
Bathrooms 3.00
Lot Size: 4.21 Acres
Listing Price: $899,000
Approx. Sq Ft 5,145
Bedrooms: 5
Bathrooms 3.00
Lot Size: 4.21 Acres
Courtesy: Keller Williams Spokane - Main
-= Home Details =-
New Construction: No
Year Built: 1989
Effective Year Built: 1989
Style: Victorian
Architecture: Victorian
Approx. Sq Ft 5,145
Bedrooms: 5
Bathrooms: 3.00
Roof: Composition
Basement: Partially Finished, Rec/Family Area, Walk-Out Access, Workshop
Appliances that Stay: Range, Double Oven, Dishwasher, Refrigerator, Disposal, Trash Compactor, Microwave
Utilities
Heating & Cooling: Electric, Forced Air, Heat Pump, Propane, Hot Water
Year Built: 1989
Effective Year Built: 1989
Style: Victorian
Architecture: Victorian
Approx. Sq Ft 5,145
Bedrooms: 5
Bathrooms: 3.00
Roof: Composition
Basement: Partially Finished, Rec/Family Area, Walk-Out Access, Workshop
Appliances that Stay: Range, Double Oven, Dishwasher, Refrigerator, Disposal, Trash Compactor, Microwave
Utilities
Heating & Cooling: Electric, Forced Air, Heat Pump, Propane, Hot Water
-= Lot Details =-
Lot Size: 4.21 Acres
Lot Details: Views, Fencing, Sprinkler - Automatic, Treed, Secluded, Rolling Slope, Oversized Lot
Parking
Lot Details: Views, Fencing, Sprinkler - Automatic, Treed, Secluded, Rolling Slope, Oversized Lot
Parking
-= Location Information =-
Address: 6204 E Custer Ln, Spokane, WA 99223
City: Spokane
State:
Zip Code: 99223
Latitude: 47.59656200
Longitude: -117.32044000
City: Spokane
State:
Zip Code: 99223
Latitude: 47.59656200
Longitude: -117.32044000
-= Community Information =-
School District: Spokane Dist 81
Elementary School: Moran Prairie
Junior High: Chase
Senior High: Ferris
Community Features: Tennis Court(s)
Elementary School: Moran Prairie
Junior High: Chase
Senior High: Ferris
Community Features: Tennis Court(s)
-= Assessor Information =-
County: Spokane
Tax Number: 34013.9106
Tax Amount: $8,743 Tax amount may change after sale.
Tax Number: 34013.9106
Tax Amount: $8,743 Tax amount may change after sale.
-= Purchase Information =-
Listing Price: $899,000
-= MLS Listing Details =-
Listing Number: 202520320
Listing Status: Active
Listing Office: Keller Williams Spokane - Main
Co-listing Office: Keller Williams Spokane - Main
Listing Date: 2025-07-10
Original Listing Price: $0
MLS Area: A211/132
Marketing Remarks: Enjoy the peace and privacy of country living just 20 minutes from Sacred Heart! This 5-bedroom home includes a finished bonus room accessed by a custom ladder—great for guests, play, or work. Take in sweeping Palouse views from the entertainer’s kitchen, dining, and family rooms. The spacious primary suite features a fireplace and private balcony. Set on 4.21 acres with trails, room for horses, a wraparound porch, deck, sports court, 12-person hot tub, and storage shed. The walk-out basement has a private entrance, is plumbed for a bathroom, and includes partially unfinished space—ideal for a guest suite. Real hardwood floors throughout. A rare opportunity for space, privacy, and easy access to town! Directions: Plug Moran Prairie Elementary into GPS. Take 57th east to the top of the hill, turn right on Custer Ln (a dirt road), and follow to the home.
Listing Status: Active
Listing Office: Keller Williams Spokane - Main
Co-listing Office: Keller Williams Spokane - Main
Listing Date: 2025-07-10
Original Listing Price: $0
MLS Area: A211/132
Marketing Remarks: Enjoy the peace and privacy of country living just 20 minutes from Sacred Heart! This 5-bedroom home includes a finished bonus room accessed by a custom ladder—great for guests, play, or work. Take in sweeping Palouse views from the entertainer’s kitchen, dining, and family rooms. The spacious primary suite features a fireplace and private balcony. Set on 4.21 acres with trails, room for horses, a wraparound porch, deck, sports court, 12-person hot tub, and storage shed. The walk-out basement has a private entrance, is plumbed for a bathroom, and includes partially unfinished space—ideal for a guest suite. Real hardwood floors throughout. A rare opportunity for space, privacy, and easy access to town! Directions: Plug Moran Prairie Elementary into GPS. Take 57th east to the top of the hill, turn right on Custer Ln (a dirt road), and follow to the home.
-= Multiple Listing Service =-

-= Disclaimer =-
The information contained in this listing has not been verified by Katz Realty, Inc. and should be verified by the buyer.
* Cumulative days on market are days since current listing date.
* Cumulative days on market are days since current listing date.
 -->
-->