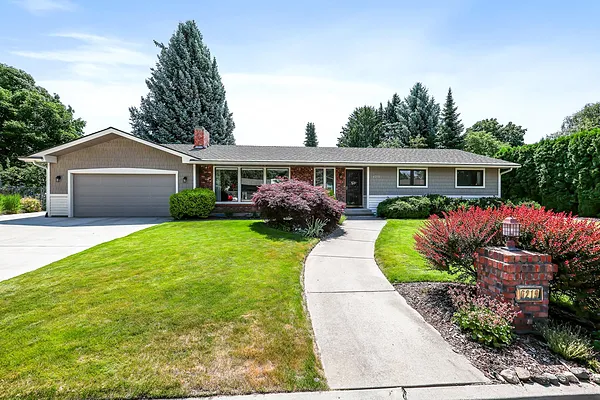
Property Type
Listing Details for 6219 S Moran Dr, Spokane, WA 99223
MLS #: 202519022

6219 S Moran Dr, Spokane, WA 99223
Listing Number: 202519022
Listing Price: $624,900
Approx. Sq Ft 3,132
Bedrooms: 4
Bathrooms 3.00
Lot Size: 14,375 Sq Ft
Listing Price: $624,900
Approx. Sq Ft 3,132
Bedrooms: 4
Bathrooms 3.00
Lot Size: 14,375 Sq Ft
Courtesy: John L Scott, Inc.
-= Home Details =-
New Construction: No
Year Built: 1979
Effective Year Built: 1979
Style: Ranch
Architecture: Ranch
Approx. Sq Ft 3,132
Bedrooms: 4
Bathrooms: 3.00
Roof: Composition
Basement: Full
Features: Breakers
Appliances that Stay: Water Softener, Tankless Water Heater, Free-Standing Range, Double Oven, Dishwasher, Refrigerator, Disposal, Microwave, Hard Surface Counters
Utilities
Heating & Cooling: Natural Gas, Forced Air
Year Built: 1979
Effective Year Built: 1979
Style: Ranch
Architecture: Ranch
Approx. Sq Ft 3,132
Bedrooms: 4
Bathrooms: 3.00
Roof: Composition
Basement: Full
Features: Breakers
Appliances that Stay: Water Softener, Tankless Water Heater, Free-Standing Range, Double Oven, Dishwasher, Refrigerator, Disposal, Microwave, Hard Surface Counters
Utilities
Heating & Cooling: Natural Gas, Forced Air
-= Lot Details =-
Lot Size: 14,375 Sq Ft
Lot Details: Fenced Yard, Sprinkler - Automatic, Treed, Level, Secluded, Garden
Parking
Lot Details: Fenced Yard, Sprinkler - Automatic, Treed, Level, Secluded, Garden
Parking
-= Location Information =-
Address: 6219 S Moran Dr, Spokane, WA 99223
City: Spokane
State:
Zip Code: 99223
Latitude: 47.59722600
Longitude: -117.36315800
City: Spokane
State:
Zip Code: 99223
Latitude: 47.59722600
Longitude: -117.36315800
-= Community Information =-
School District: Spokane Dist 81
Elementary School: Mullan
Senior High: Lewis & Clark
Elementary School: Mullan
Senior High: Lewis & Clark
-= Assessor Information =-
County: Spokane
Tax Number: 34033.0605
Tax Amount: $5,378 Tax amount may change after sale.
Tax Number: 34033.0605
Tax Amount: $5,378 Tax amount may change after sale.
-= Purchase Information =-
Listing Price: $624,900
-= MLS Listing Details =-
Listing Number: 202519022
Listing Status: Active
Listing Office: John L Scott, Inc.
Listing Date: 2025-06-19
Original Listing Price: $0
MLS Area: A211/090
Marketing Remarks: One-Owner, 4-Bedroom rancher on 1/3 Acre with Premium Upgrades. This beautifully maintained 4-bedroom, 3-bath home sits on a generous 1/3 acre lot and is packed with thoughtful upgrades and custom touches throughout. The spacious, open-concept layout features an extended kitchen and dining area perfect for entertaining. The chef’s kitchen is equipped with KraftMaid cabinetry, quartz and granite countertops, a large island, two top-of-the-line dishwashers, and a GE Profile French door refrigerator. Coordinating cabinetry continues into the bathrooms and main floor laundry for a high-end, cohesive look. Enjoy the comfort and privacy of two primary ensuites, while the downstairs bathroom offers heated floors and a towel warmer. Stylish and energy-efficient Pella windows with built-in blinds, as well as front door and sliding glass door. Additional features include engineered hardwood floors in the bedrooms.
Listing Status: Active
Listing Office: John L Scott, Inc.
Listing Date: 2025-06-19
Original Listing Price: $0
MLS Area: A211/090
Marketing Remarks: One-Owner, 4-Bedroom rancher on 1/3 Acre with Premium Upgrades. This beautifully maintained 4-bedroom, 3-bath home sits on a generous 1/3 acre lot and is packed with thoughtful upgrades and custom touches throughout. The spacious, open-concept layout features an extended kitchen and dining area perfect for entertaining. The chef’s kitchen is equipped with KraftMaid cabinetry, quartz and granite countertops, a large island, two top-of-the-line dishwashers, and a GE Profile French door refrigerator. Coordinating cabinetry continues into the bathrooms and main floor laundry for a high-end, cohesive look. Enjoy the comfort and privacy of two primary ensuites, while the downstairs bathroom offers heated floors and a towel warmer. Stylish and energy-efficient Pella windows with built-in blinds, as well as front door and sliding glass door. Additional features include engineered hardwood floors in the bedrooms.
-= Multiple Listing Service =-

-= Disclaimer =-
The information contained in this listing has not been verified by Katz Realty, Inc. and should be verified by the buyer.
* Cumulative days on market are days since current listing date.
* Cumulative days on market are days since current listing date.
 -->
-->