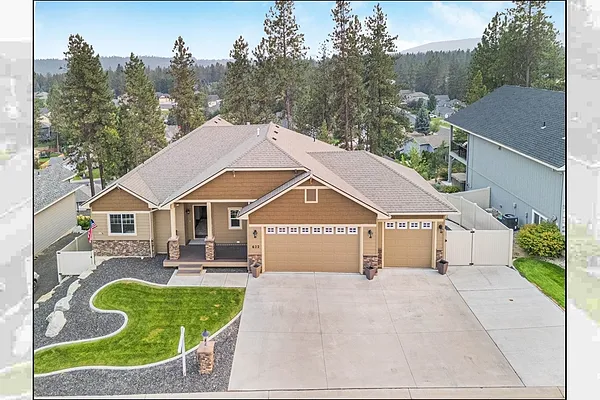
Property Type
Listing Details for 622 E Country Hill Ln, Spokane, WA 99208
MLS #: 202523576

622 E Country Hill Ln, Spokane, WA 99208
Listing Number: 202523576
Listing Price: $670,000
Approx. Sq Ft 2,864
Bedrooms: 4
Bathrooms 3.00
Lot Size: 9,640 Sq Ft
Listing Price: $670,000
Approx. Sq Ft 2,864
Bedrooms: 4
Bathrooms 3.00
Lot Size: 9,640 Sq Ft
Courtesy: Amplify Real Estate Services
-= Home Details =-
New Construction: No
Year Built: 2016
Style: Ranch
Architecture: Ranch
Approx. Sq Ft 2,864
Bedrooms: 4
Bathrooms: 3.00
Roof: Composition
Basement: Full, Finished, Daylight, Rec/Family Area, Walk-Out Access
Features: 200 AMP
Appliances that Stay: Range, Gas Range, Dishwasher, Refrigerator, Disposal, Microwave
Utilities
Heating & Cooling: Natural Gas, Forced Air
Year Built: 2016
Style: Ranch
Architecture: Ranch
Approx. Sq Ft 2,864
Bedrooms: 4
Bathrooms: 3.00
Roof: Composition
Basement: Full, Finished, Daylight, Rec/Family Area, Walk-Out Access
Features: 200 AMP
Appliances that Stay: Range, Gas Range, Dishwasher, Refrigerator, Disposal, Microwave
Utilities
Heating & Cooling: Natural Gas, Forced Air
-= Lot Details =-
Lot Size: 9,640 Sq Ft
Lot Details: Fenced Yard, Sprinkler - Automatic, Treed, Secluded, Hillside, Irregular Lot
Parking
Lot Details: Fenced Yard, Sprinkler - Automatic, Treed, Secluded, Hillside, Irregular Lot
Parking
-= Location Information =-
Address: 622 E Country Hill Ln, Spokane, WA 99208
City: Spokane
State:
Zip Code: 99208
Latitude: 47.80566457
Longitude: -117.39874060
City: Spokane
State:
Zip Code: 99208
Latitude: 47.80566457
Longitude: -117.39874060
-= Community Information =-
Community Name: Pine Ridge
School District: Mead
Elementary School: Midway
Junior High: Northwood
Senior High: Mead
School District: Mead
Elementary School: Midway
Junior High: Northwood
Senior High: Mead
-= Assessor Information =-
County: Spokane
Tax Number: 37294.4405
Tax Amount: $6,432 Tax amount may change after sale.
Tax Number: 37294.4405
Tax Amount: $6,432 Tax amount may change after sale.
-= Purchase Information =-
Listing Price: $670,000
-= MLS Listing Details =-
Listing Number: 202523576
Listing Status: Active
Listing Office: Amplify Real Estate Services
Co-listing Office: Amplify Real Estate Services
Listing Date: 2025-09-05
Original Listing Price: $0
MLS Area: A342/115
Marketing Remarks: Impeccably Enhanced Daylight Rancher Offering Luxury Living in Pine Ridge! Privately situated within the quiet, gated community, this stunning daylight rancher captures breathtaking views from the living room, kitchen, and primary suite. The bright, open floor plan showcases vaulted ceilings, quartz countertops, a spacious kitchen island, and a cozy fireplace in the off kitchen living area. Enjoy effortless indoor-outdoor living with a covered front porch and an expansive rear deck and patio—perfect for entertaining or unwinding. The main floor primary suite, main floor utilities, and mudroom offer everyday convenience, while the fully finished basement with views provides endless possibilities. Ideally located near restaurants, shopping, golf, top-rated Mead schools, and just minutes from Bidwell Park and Pool, this home perfectly balances privacy and accessibility. With an oversized 3-car garage and premium finishes throughout, this property is truly a cut above the rest!
Listing Status: Active
Listing Office: Amplify Real Estate Services
Co-listing Office: Amplify Real Estate Services
Listing Date: 2025-09-05
Original Listing Price: $0
MLS Area: A342/115
Marketing Remarks: Impeccably Enhanced Daylight Rancher Offering Luxury Living in Pine Ridge! Privately situated within the quiet, gated community, this stunning daylight rancher captures breathtaking views from the living room, kitchen, and primary suite. The bright, open floor plan showcases vaulted ceilings, quartz countertops, a spacious kitchen island, and a cozy fireplace in the off kitchen living area. Enjoy effortless indoor-outdoor living with a covered front porch and an expansive rear deck and patio—perfect for entertaining or unwinding. The main floor primary suite, main floor utilities, and mudroom offer everyday convenience, while the fully finished basement with views provides endless possibilities. Ideally located near restaurants, shopping, golf, top-rated Mead schools, and just minutes from Bidwell Park and Pool, this home perfectly balances privacy and accessibility. With an oversized 3-car garage and premium finishes throughout, this property is truly a cut above the rest!
-= Multiple Listing Service =-

-= Disclaimer =-
The information contained in this listing has not been verified by Katz Realty, Inc. and should be verified by the buyer.
* Cumulative days on market are days since current listing date.
* Cumulative days on market are days since current listing date.
 -->
-->