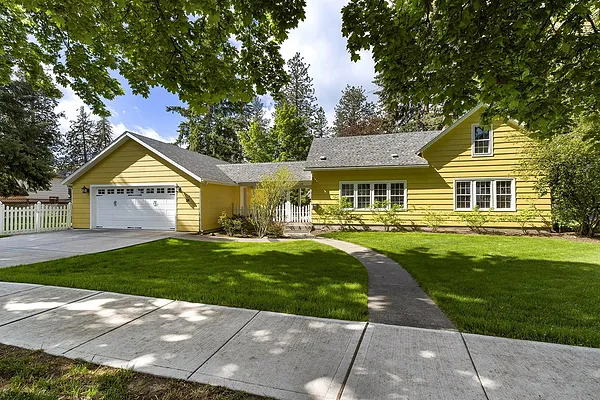
Property Type
Listing Details for 628 I St, Cheney, WA 99004
MLS #: 202518007

628 I St, Cheney, WA 99004
Listing Number: 202518007
Listing Price: $499,900
Approx. Sq Ft 1,660
Bedrooms: 3
Bathrooms 2.00
Lot Size: 13,939 Sq Ft
Listing Price: $499,900
Approx. Sq Ft 1,660
Bedrooms: 3
Bathrooms 2.00
Lot Size: 13,939 Sq Ft
Courtesy: John L Scott, Inc.
-= Home Details =-
New Construction: No
Year Built: 1885
Effective Year Built: 1885
Style: Bungalow
Architecture: Bungalow
Approx. Sq Ft 1,660
Bedrooms: 3
Bathrooms: 2.00
Roof: Composition
Basement: Partial, Unfinished, Walk-Out Access
Features: Breakers, 200 AMP
Appliances that Stay: Tankless Water Heater, Free-Standing Range, Double Oven, Dishwasher, Refrigerator, Disposal, Microwave, Washer, Dryer
Utilities
Heating & Cooling: Natural Gas, Forced Air
Year Built: 1885
Effective Year Built: 1885
Style: Bungalow
Architecture: Bungalow
Approx. Sq Ft 1,660
Bedrooms: 3
Bathrooms: 2.00
Roof: Composition
Basement: Partial, Unfinished, Walk-Out Access
Features: Breakers, 200 AMP
Appliances that Stay: Tankless Water Heater, Free-Standing Range, Double Oven, Dishwasher, Refrigerator, Disposal, Microwave, Washer, Dryer
Utilities
Heating & Cooling: Natural Gas, Forced Air
-= Lot Details =-
Lot Size: 13,939 Sq Ft
Lot Details: Fencing, Fenced Yard, Sprinkler - Automatic, Treed, Level, Open Lot, Corner Lot, Oversized Lot, Garden
Parking
Lot Details: Fencing, Fenced Yard, Sprinkler - Automatic, Treed, Level, Open Lot, Corner Lot, Oversized Lot, Garden
Parking
-= Location Information =-
Address: 628 I St, Cheney, WA 99004
City: Cheney
State:
Zip Code: 99004
Latitude: 47.48752100
Longitude: -117.58383900
City: Cheney
State:
Zip Code: 99004
Latitude: 47.48752100
Longitude: -117.58383900
-= Community Information =-
School District: Cheney
Elementary School: Betz Elem
Junior High: Cheney MS
Senior High: Cheney
Elementary School: Betz Elem
Junior High: Cheney MS
Senior High: Cheney
-= Assessor Information =-
County: Spokane
Tax Number: 13132.6304
Tax Amount: $3,972 Tax amount may change after sale.
Tax Number: 13132.6304
Tax Amount: $3,972 Tax amount may change after sale.
-= Purchase Information =-
Listing Price: $499,900
-= MLS Listing Details =-
Listing Number: 202518007
Listing Status: Active Under Contract
Listing Office: John L Scott, Inc.
Listing Date: 2025-06-04
Original Listing Price: $0
MLS Area: A420/096
Marketing Remarks: Nestled against Eastern Washington University's scenic grounds, this beautifully maintained and renovated home combines historic charm with modern comfort. Built in 1885 at the time of the city's founding, this property offers a rare opportunity to own a much-loved home of historic significance. On a double lot with lush lawn, mature trees and flowering shrubs, near Sutton Park and Turnbull Wildlife Refuge, you are just 25 minutes from vibrant Spokane. The home features updated roof, plumbing, wiring, on demand hot water, sprinklers, fresh paint, fiber internet, efficient gas furnace & AC. Includes 3 bedrooms, 2 upgraded bathrooms (one with freestanding tub), a stunning fir-cabinet kitchen with premium appliances, formal dining and large lounge with bay windows and electric fireplace. Custom blinds, cedar hardwood floors. Main bedroom includes ensuite bath and balcony. Covered breezeway leads to a 2-car garage with workshop plus storage shed and entertainer's patio with gas firepit and BBQ!
Listing Status: Active Under Contract
Listing Office: John L Scott, Inc.
Listing Date: 2025-06-04
Original Listing Price: $0
MLS Area: A420/096
Marketing Remarks: Nestled against Eastern Washington University's scenic grounds, this beautifully maintained and renovated home combines historic charm with modern comfort. Built in 1885 at the time of the city's founding, this property offers a rare opportunity to own a much-loved home of historic significance. On a double lot with lush lawn, mature trees and flowering shrubs, near Sutton Park and Turnbull Wildlife Refuge, you are just 25 minutes from vibrant Spokane. The home features updated roof, plumbing, wiring, on demand hot water, sprinklers, fresh paint, fiber internet, efficient gas furnace & AC. Includes 3 bedrooms, 2 upgraded bathrooms (one with freestanding tub), a stunning fir-cabinet kitchen with premium appliances, formal dining and large lounge with bay windows and electric fireplace. Custom blinds, cedar hardwood floors. Main bedroom includes ensuite bath and balcony. Covered breezeway leads to a 2-car garage with workshop plus storage shed and entertainer's patio with gas firepit and BBQ!
-= Multiple Listing Service =-

-= Disclaimer =-
The information contained in this listing has not been verified by Katz Realty, Inc. and should be verified by the buyer.
* Cumulative days on market are days since current listing date.
* Cumulative days on market are days since current listing date.
 -->
-->