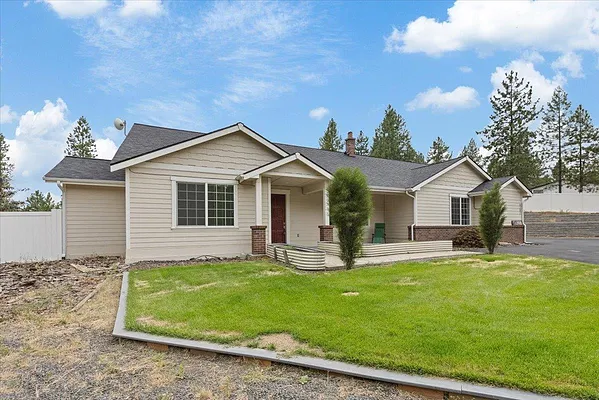
Property Type
Listing Details for 6282 Bluebird Way, Deer Park, WA 99006
MLS #: 202521777

6282 Bluebird Way, Deer Park, WA 99006
Listing Number: 202521777
Listing Price: $595,000
Approx. Sq Ft 1,843
Bedrooms: 3
Bathrooms 2.00
Lot Size: 1.25 Acres
Listing Price: $595,000
Approx. Sq Ft 1,843
Bedrooms: 3
Bathrooms 2.00
Lot Size: 1.25 Acres
Courtesy: Windermere City Group
-= Home Details =-
New Construction: No
Year Built: 2018
Effective Year Built: 2018
Style: Ranch
Architecture: Ranch
Approx. Sq Ft 1,843
Bedrooms: 3
Bathrooms: 2.00
Roof: Composition
Basement: Slab, None
Features: Breakers
Appliances that Stay: Tankless Water Heater, Free-Standing Range, Dishwasher, Refrigerator, Microwave, Hard Surface Counters
Utilities
Heating & Cooling: Forced Air, Heat Pump, See Remarks
Year Built: 2018
Effective Year Built: 2018
Style: Ranch
Architecture: Ranch
Approx. Sq Ft 1,843
Bedrooms: 3
Bathrooms: 2.00
Roof: Composition
Basement: Slab, None
Features: Breakers
Appliances that Stay: Tankless Water Heater, Free-Standing Range, Dishwasher, Refrigerator, Microwave, Hard Surface Counters
Utilities
Heating & Cooling: Forced Air, Heat Pump, See Remarks
-= Lot Details =-
Lot Size: 1.25 Acres
Lot Details: Fenced Yard, Sprinkler - Automatic, Treed, Level, Secluded, Oversized Lot, Surveyed, Horses Allowed
Parking
Lot Details: Fenced Yard, Sprinkler - Automatic, Treed, Level, Secluded, Oversized Lot, Surveyed, Horses Allowed
Parking
-= Location Information =-
Address: 6282 Bluebird Way, Deer Park, WA 99006
City: Deer Park
State:
Zip Code: 99006
Latitude: 47.84615900
Longitude: -117.60799400
City: Deer Park
State:
Zip Code: 99006
Latitude: 47.84615900
Longitude: -117.60799400
-= Community Information =-
School District: Nine Mile Falls
Elementary School: Lake Spokane
Junior High: Lakeside
Senior High: Lakeside
Elementary School: Lake Spokane
Junior High: Lakeside
Senior High: Lakeside
-= Assessor Information =-
County: Stevens
Tax Number: 5110217
Tax Amount: $3,800 Tax amount may change after sale.
Tax Number: 5110217
Tax Amount: $3,800 Tax amount may change after sale.
-= Purchase Information =-
Listing Price: $595,000
-= MLS Listing Details =-
Listing Number: 202521777
Listing Status: Active
Listing Office: Windermere City Group
Listing Date: 2025-08-04
Original Listing Price: $0
MLS Area: A332/037
Marketing Remarks: There's a lot to love about this property! No-step entry stick-built rancher with 1843 sq. ft. on a 1.25 acre lot in a secluded area just outside Suncrest/Nine Mile Falls. Home has an attached garage & shop as well as multiple outbuildings! If you have toys/hobbies, this place is perfect for you! 25' x 40' shop with RV door, concrete floor, power. There's also a 23' x 17' quonset hut with concrete floor. Large covered outdoor dining area, a greenhouse and she-shed offer multiple spaces for outside enjoyment. The yard is fenced with vinyl fencing. Paved driveway with lots of parking space. Garden area and fruit trees. Home features a European fireplace that can be used as primary heat for lower utility bills. Kitchen features granite counters and a large island for extra counter prep space. Primary suite has a walk-in closet and large bathroom.
Listing Status: Active
Listing Office: Windermere City Group
Listing Date: 2025-08-04
Original Listing Price: $0
MLS Area: A332/037
Marketing Remarks: There's a lot to love about this property! No-step entry stick-built rancher with 1843 sq. ft. on a 1.25 acre lot in a secluded area just outside Suncrest/Nine Mile Falls. Home has an attached garage & shop as well as multiple outbuildings! If you have toys/hobbies, this place is perfect for you! 25' x 40' shop with RV door, concrete floor, power. There's also a 23' x 17' quonset hut with concrete floor. Large covered outdoor dining area, a greenhouse and she-shed offer multiple spaces for outside enjoyment. The yard is fenced with vinyl fencing. Paved driveway with lots of parking space. Garden area and fruit trees. Home features a European fireplace that can be used as primary heat for lower utility bills. Kitchen features granite counters and a large island for extra counter prep space. Primary suite has a walk-in closet and large bathroom.
-= Multiple Listing Service =-

-= Disclaimer =-
The information contained in this listing has not been verified by Katz Realty, Inc. and should be verified by the buyer.
* Cumulative days on market are days since current listing date.
* Cumulative days on market are days since current listing date.
 -->
-->