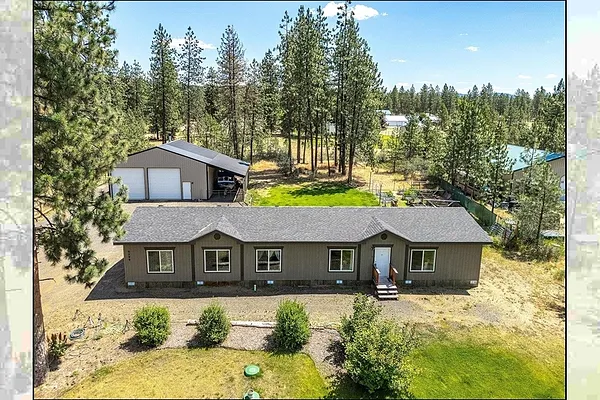
Property Type
Listing Details for 6299 Sundown Rd, Nine Mile Falls, WA 99026
MLS #: 202519962

6299 Sundown Rd, Nine Mile Falls, WA 99026
Listing Number: 202519962
Listing Price: $490,000
Approx. Sq Ft 1,809
Bedrooms: 4
Bathrooms 3.00
Lot Size: 39,204 Sq Ft
Listing Price: $490,000
Approx. Sq Ft 1,809
Bedrooms: 4
Bathrooms 3.00
Lot Size: 39,204 Sq Ft
Courtesy: John L Scott, Spokane Valley
-= Home Details =-
New Construction: No
Year Built: 2017
Effective Year Built: 2017
Style: Ranch
Architecture: Ranch
Manufactured Home Manufacturer: Fleetwood
Manufactured Home Serial Number: FLE230ID17-32951A, B
Approx. Sq Ft 1,809
Bedrooms: 4
Bathrooms: 3.00
Roof: Composition
Basement: None
Features: Breakers, 200 AMP
Appliances that Stay: Free-Standing Range, Dishwasher, Refrigerator, Microwave
Utilities
Heating & Cooling: Forced Air, Heat Pump
Year Built: 2017
Effective Year Built: 2017
Style: Ranch
Architecture: Ranch
Manufactured Home Manufacturer: Fleetwood
Manufactured Home Serial Number: FLE230ID17-32951A, B
Approx. Sq Ft 1,809
Bedrooms: 4
Bathrooms: 3.00
Roof: Composition
Basement: None
Features: Breakers, 200 AMP
Appliances that Stay: Free-Standing Range, Dishwasher, Refrigerator, Microwave
Utilities
Heating & Cooling: Forced Air, Heat Pump
-= Lot Details =-
Lot Size: 39,204 Sq Ft
Lot Details: Fenced Yard, Level, Open Lot, Oversized Lot, Horses Allowed, Garden
Parking
Lot Details: Fenced Yard, Level, Open Lot, Oversized Lot, Horses Allowed, Garden
Parking
-= Location Information =-
Address: 6299 Sundown Rd, Nine Mile Falls, WA 99026
City: Nine Mile Falls
State:
Zip Code: 99026
Latitude: 47.84317400
Longitude: -117.62416900
City: Nine Mile Falls
State:
Zip Code: 99026
Latitude: 47.84317400
Longitude: -117.62416900
-= Community Information =-
School District: Nine Mile Falls
Elementary School: Lake Spokane
Junior High: Lakeside
Senior High: Lakeside
Elementary School: Lake Spokane
Junior High: Lakeside
Senior High: Lakeside
-= Assessor Information =-
County: Stevens
Tax Number: 0794625
Tax Amount: $2,736 Tax amount may change after sale.
Tax Number: 0794625
Tax Amount: $2,736 Tax amount may change after sale.
-= Purchase Information =-
Listing Price: $490,000
-= MLS Listing Details =-
Listing Number: 202519962
Listing Status: Active Under Contract
Listing Office: John L Scott, Spokane Valley
Listing Date: 2025-07-04
Original Listing Price: $0
MLS Area: A332/037
Marketing Remarks: Enjoy Country Living in Beautiful Nine Mile Falls. Built in 2017 this 4-bedroom, 3-bath home offers 1, 800 sq. ft. of comfortable living space with two family rooms and an impressive 36' x 36' shop on .90 of an acre. The open-concept layout includes a warm, inviting kitchen with knotty alder cabinetry, stainless steel appliances, farmhouse sink, pantry, and eating bar, perfect for everyday living. The primary suite features a walk-in closet and spa-like bath with dual vanities, tiled step-in shower, and a relaxing garden tub. Outside, the fully fenced backyard includes a covered patio, greenhouse, and a garden with raised beds perfect for any green thumb. The shop is a standout, with concrete floors, LED lighting, wood-burning stove, 12' x 12' doors, a loft, and two additional lean-tos (14' x 36' and 12' x 24') offering ample space for tools, toys, or recreational equipment. The property is generator-ready for added peace of mind. Just minutes to Long Lake Boat Launch, ORV Park, sc...
Listing Status: Active Under Contract
Listing Office: John L Scott, Spokane Valley
Listing Date: 2025-07-04
Original Listing Price: $0
MLS Area: A332/037
Marketing Remarks: Enjoy Country Living in Beautiful Nine Mile Falls. Built in 2017 this 4-bedroom, 3-bath home offers 1, 800 sq. ft. of comfortable living space with two family rooms and an impressive 36' x 36' shop on .90 of an acre. The open-concept layout includes a warm, inviting kitchen with knotty alder cabinetry, stainless steel appliances, farmhouse sink, pantry, and eating bar, perfect for everyday living. The primary suite features a walk-in closet and spa-like bath with dual vanities, tiled step-in shower, and a relaxing garden tub. Outside, the fully fenced backyard includes a covered patio, greenhouse, and a garden with raised beds perfect for any green thumb. The shop is a standout, with concrete floors, LED lighting, wood-burning stove, 12' x 12' doors, a loft, and two additional lean-tos (14' x 36' and 12' x 24') offering ample space for tools, toys, or recreational equipment. The property is generator-ready for added peace of mind. Just minutes to Long Lake Boat Launch, ORV Park, sc...
-= Multiple Listing Service =-

-= Disclaimer =-
The information contained in this listing has not been verified by Katz Realty, Inc. and should be verified by the buyer.
* Cumulative days on market are days since current listing date.
* Cumulative days on market are days since current listing date.
 -->
-->