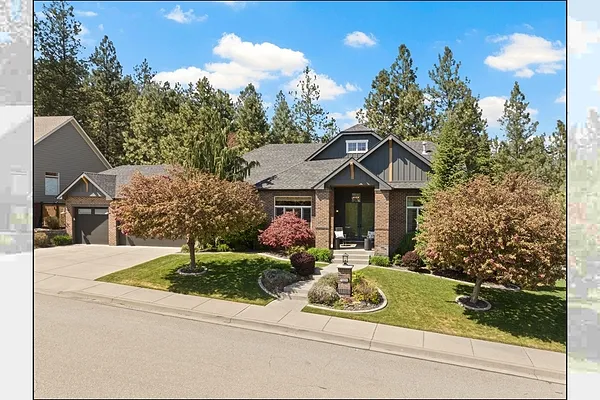
Property Type
Listing Details for 6404 S Latah Hills Ct, Spokane, WA 99224
MLS #: 202516277

6404 S Latah Hills Ct, Spokane, WA 99224
Listing Number: 202516277
Listing Price: $1,125,000
Approx. Sq Ft 4,122
Bedrooms: 5
Bathrooms 3.00
Lot Size: 14,602 Sq Ft
Listing Price: $1,125,000
Approx. Sq Ft 4,122
Bedrooms: 5
Bathrooms 3.00
Lot Size: 14,602 Sq Ft
Courtesy: Coldwell Banker Tomlinson
-= Home Details =-
New Construction: No
Year Built: 2003
Effective Year Built: 2003
Style: Ranch
Architecture: Ranch
Approx. Sq Ft 4,122
Bedrooms: 5
Bathrooms: 3.00
Roof: Composition
Basement: Full, Finished, Daylight, Rec/Family Area, Laundry, Walk-Out Access
Appliances that Stay: Water Softener, Range, Gas Range, Dishwasher, Refrigerator, Disposal, Microwave, Washer, Dryer, Hard Surface Counters
Utilities
Heating & Cooling: Natural Gas, Forced Air, Hot Water, Humidity Control
Year Built: 2003
Effective Year Built: 2003
Style: Ranch
Architecture: Ranch
Approx. Sq Ft 4,122
Bedrooms: 5
Bathrooms: 3.00
Roof: Composition
Basement: Full, Finished, Daylight, Rec/Family Area, Laundry, Walk-Out Access
Appliances that Stay: Water Softener, Range, Gas Range, Dishwasher, Refrigerator, Disposal, Microwave, Washer, Dryer, Hard Surface Counters
Utilities
Heating & Cooling: Natural Gas, Forced Air, Hot Water, Humidity Control
-= Lot Details =-
Lot Size: 14,602 Sq Ft
Lot Details: Views, Fenced Yard, Sprinkler - Automatic, Many Trees, Secluded, Cul-De-Sac
Parking
Lot Details: Views, Fenced Yard, Sprinkler - Automatic, Many Trees, Secluded, Cul-De-Sac
Parking
-= Location Information =-
Address: 6404 S Latah Hills Ct, Spokane, WA 99224
City: Spokane
State:
Zip Code: 99224
Latitude: 47.59538600
Longitude: -117.41954700
City: Spokane
State:
Zip Code: 99224
Latitude: 47.59538600
Longitude: -117.41954700
-= Community Information =-
School District: Spokane Dist 81
Elementary School: Mullan
Junior High: Sacajawea
Senior High: Lewis & Clark
Elementary School: Mullan
Junior High: Sacajawea
Senior High: Lewis & Clark
-= Assessor Information =-
County: Spokane
Tax Number: 34064.1403
Tax Number: 34064.1403
-= Purchase Information =-
Listing Price: $1,125,000
-= MLS Listing Details =-
Listing Number: 202516277
Listing Status: Active
Listing Office: Coldwell Banker Tomlinson
Listing Date: 2025-05-06
Original Listing Price: $0
MLS Area: A220/102
Marketing Remarks: Showstopper in The Estates at Eagle Ridge! Every detail of this home has been thoughtfully curated in this exquisitely renovated 5-bed, 3-bath 4122 sqft daylight rancher. The main level boasts a chef’s kitchen featuring a coveted Lacanche range and a butler’s pantry. A serene primary suite, spacious home office, guest bedroom, and a stunning great room with tongue-and-groove ceilings complete the space—all opening to a private backyard oasis with a waterfall and direct access to 5 acres of scenic walking trails. The fully finished walkout basement offers exceptional versatility with 2 additional bedrooms, a full bath, a flex room ideal for a gym, playroom, or guest space, a cozy family room, and a wine cellar. Impeccable updates include designer window treatments, oil finished wide plank oak floors, new roof, deck, interior and exterior paint, water heater, and more! This home is a rare opportunity to enjoy luxury, privacy, and convenience. Come see it in person—you won’t want to leave.
Listing Status: Active
Listing Office: Coldwell Banker Tomlinson
Listing Date: 2025-05-06
Original Listing Price: $0
MLS Area: A220/102
Marketing Remarks: Showstopper in The Estates at Eagle Ridge! Every detail of this home has been thoughtfully curated in this exquisitely renovated 5-bed, 3-bath 4122 sqft daylight rancher. The main level boasts a chef’s kitchen featuring a coveted Lacanche range and a butler’s pantry. A serene primary suite, spacious home office, guest bedroom, and a stunning great room with tongue-and-groove ceilings complete the space—all opening to a private backyard oasis with a waterfall and direct access to 5 acres of scenic walking trails. The fully finished walkout basement offers exceptional versatility with 2 additional bedrooms, a full bath, a flex room ideal for a gym, playroom, or guest space, a cozy family room, and a wine cellar. Impeccable updates include designer window treatments, oil finished wide plank oak floors, new roof, deck, interior and exterior paint, water heater, and more! This home is a rare opportunity to enjoy luxury, privacy, and convenience. Come see it in person—you won’t want to leave.
-= Multiple Listing Service =-

-= Disclaimer =-
The information contained in this listing has not been verified by Katz Realty, Inc. and should be verified by the buyer.
* Cumulative days on market are days since current listing date.
* Cumulative days on market are days since current listing date.
 -->
-->