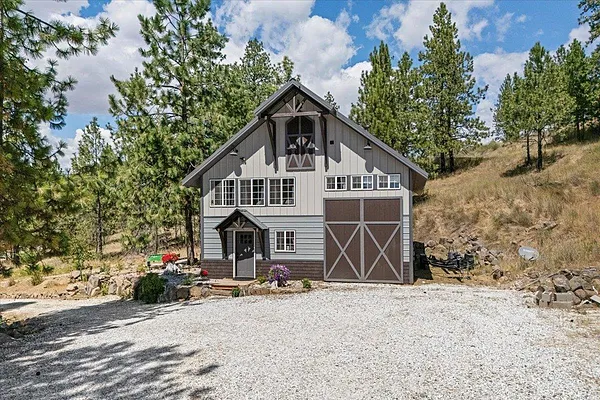
Property Type
Listing Details for 6520 Pine Ridge Way, Nine Mile Falls, WA 99026
MLS #: 202522766

6520 Pine Ridge Way, Nine Mile Falls, WA 99026
Listing Number: 202522766
Listing Price: $485,000
Approx. Sq Ft 1,624
Bedrooms: 1
Bathrooms 1.00
Lot Size: 5.81 Acres
Listing Price: $485,000
Approx. Sq Ft 1,624
Bedrooms: 1
Bathrooms 1.00
Lot Size: 5.81 Acres
Courtesy: Kelly Right Real Estate of Spokane
-= Home Details =-
New Construction: No
Year Built: 2019
Effective Year Built: 2019
Style: Shouse/Shome
Approx. Sq Ft 1,624
Bedrooms: 1
Bathrooms: 1.00
Roof: Metal
Basement: None
Features: Sec Lights, 200 AMP, 400 AMP
Appliances that Stay: Tankless Water Heater, Free-Standing Range, Refrigerator, Microwave, Washer, Dryer
Utilities
Heating & Cooling: Radiant Floor, Ductless, See Remarks
Year Built: 2019
Effective Year Built: 2019
Style: Shouse/Shome
Approx. Sq Ft 1,624
Bedrooms: 1
Bathrooms: 1.00
Roof: Metal
Basement: None
Features: Sec Lights, 200 AMP, 400 AMP
Appliances that Stay: Tankless Water Heater, Free-Standing Range, Refrigerator, Microwave, Washer, Dryer
Utilities
Heating & Cooling: Radiant Floor, Ductless, See Remarks
-= Lot Details =-
Lot Size: 5.81 Acres
Lot Details: Views, Sprinkler - Automatic, Treed, Open Lot, Hillside, Oversized Lot, Horses Allowed
Parking
Lot Details: Views, Sprinkler - Automatic, Treed, Open Lot, Hillside, Oversized Lot, Horses Allowed
Parking
-= Location Information =-
Address: 6520 Pine Ridge Way, Nine Mile Falls, WA 99026
City: Nine Mile Falls
State:
Zip Code: 99026
Latitude: 47.85283600
Longitude: -117.63297500
City: Nine Mile Falls
State:
Zip Code: 99026
Latitude: 47.85283600
Longitude: -117.63297500
-= Community Information =-
School District: Nine Mile Falls
Elementary School: Lake Spokane
Junior High: Lakeside
Senior High: Lakeside
Elementary School: Lake Spokane
Junior High: Lakeside
Senior High: Lakeside
-= Assessor Information =-
County: Stevens
Tax Number: 5109422
Tax Amount: $3,351 Tax amount may change after sale.
Tax Number: 5109422
Tax Amount: $3,351 Tax amount may change after sale.
-= Purchase Information =-
Listing Price: $485,000
-= MLS Listing Details =-
Listing Number: 202522766
Listing Status: Active
Listing Office: Kelly Right Real Estate of Spokane
Listing Date: 2025-08-21
Original Listing Price: $0
MLS Area: A332/037
Marketing Remarks: You'll love what this property & booming lakefront community has to offer! From the moment you arrive, you’ll feel like you’ve checked into a charming bed-and-breakfast in Leavenworth. Tucked into 5.81 private acres w/gated access & perched above Long Lake, this beautifully crafted Shouse (shop + house) offers a rare opportunity: live comfortably now while you build your dream home on a ready-to-go building site with breathtaking territorial & water views! Enjoy elbow room of acreage living yet only 20 min from Spokane. Adorable & thoughtfully designed living space is 600 sq/ft with a beautiful kitchen, light & bright open floor plan, tankless water heater & a master suite w/bathroom & walk in closet. In the attached shop is plenty of room for all your toys & tools. It's insulated; heated w/brand new pellet stove & plumbed for radiant heat floors! 2nd shop: 24x30, loft space & water. Laundry room ready for hook up. RV power & dump, public water, lawn & sprinklers in & just 2.5 miles from bo...
Listing Status: Active
Listing Office: Kelly Right Real Estate of Spokane
Listing Date: 2025-08-21
Original Listing Price: $0
MLS Area: A332/037
Marketing Remarks: You'll love what this property & booming lakefront community has to offer! From the moment you arrive, you’ll feel like you’ve checked into a charming bed-and-breakfast in Leavenworth. Tucked into 5.81 private acres w/gated access & perched above Long Lake, this beautifully crafted Shouse (shop + house) offers a rare opportunity: live comfortably now while you build your dream home on a ready-to-go building site with breathtaking territorial & water views! Enjoy elbow room of acreage living yet only 20 min from Spokane. Adorable & thoughtfully designed living space is 600 sq/ft with a beautiful kitchen, light & bright open floor plan, tankless water heater & a master suite w/bathroom & walk in closet. In the attached shop is plenty of room for all your toys & tools. It's insulated; heated w/brand new pellet stove & plumbed for radiant heat floors! 2nd shop: 24x30, loft space & water. Laundry room ready for hook up. RV power & dump, public water, lawn & sprinklers in & just 2.5 miles from bo...
-= Multiple Listing Service =-

-= Disclaimer =-
The information contained in this listing has not been verified by Katz Realty, Inc. and should be verified by the buyer.
* Cumulative days on market are days since current listing date.
* Cumulative days on market are days since current listing date.
 -->
-->