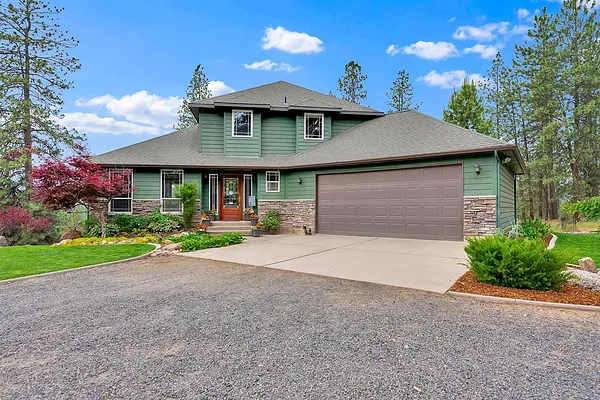
Property Type
Listing Details for 6533 D Lois Way, Nine Mile Falls, WA 99026
MLS #: 202518139

6533 D Lois Way, Nine Mile Falls, WA 99026
Listing Number: 202518139
Listing Price: $1,440,000
Approx. Sq Ft 3,001
Bedrooms: 4
Bathrooms 3.00
Lot Size: 9.69 Acres
Listing Price: $1,440,000
Approx. Sq Ft 3,001
Bedrooms: 4
Bathrooms 3.00
Lot Size: 9.69 Acres
Courtesy: CENTURY 21 Beutler & Associates
-= Home Details =-
New Construction: No
Year Built: 2002
Effective Year Built: 2002
Style: Contemporary
Architecture: Contemporary
Approx. Sq Ft 3,001
Bedrooms: 4
Bathrooms: 3.00
Roof: Composition, See Remarks
Basement: Full, Finished, Daylight, Rec/Family Area, Walk-Out Access, See Remarks
Features: 200 AMP
Appliances that Stay: Free-Standing Range, Dishwasher, Refrigerator, Disposal, Microwave, Washer, Dryer, Hard Surface Counters
Utilities
Heating & Cooling: Electric, Forced Air, Heat Pump, Propane
Year Built: 2002
Effective Year Built: 2002
Style: Contemporary
Architecture: Contemporary
Approx. Sq Ft 3,001
Bedrooms: 4
Bathrooms: 3.00
Roof: Composition, See Remarks
Basement: Full, Finished, Daylight, Rec/Family Area, Walk-Out Access, See Remarks
Features: 200 AMP
Appliances that Stay: Free-Standing Range, Dishwasher, Refrigerator, Disposal, Microwave, Washer, Dryer, Hard Surface Counters
Utilities
Heating & Cooling: Electric, Forced Air, Heat Pump, Propane
-= Lot Details =-
Lot Size: 9.69 Acres
Lot Details: Views, Sprinkler - Automatic, Many Trees, Level, Hillside, Oversized Lot, Irregular Lot, Surveyed, Horses Allowed, Garden
Water Front: River Front, Beach Front, Beach Access, Dock, See Remarks
Parking
Lot Details: Views, Sprinkler - Automatic, Many Trees, Level, Hillside, Oversized Lot, Irregular Lot, Surveyed, Horses Allowed, Garden
Water Front: River Front, Beach Front, Beach Access, Dock, See Remarks
Parking
-= Location Information =-
Address: 6533 D Lois Way, Nine Mile Falls, WA 99026
City: Nine Mile Falls
State:
Zip Code: 99026
Latitude: 47.86380800
Longitude: -117.66180700
City: Nine Mile Falls
State:
Zip Code: 99026
Latitude: 47.86380800
Longitude: -117.66180700
-= Community Information =-
School District: Nine Mile Falls
Senior High: Nine Mile Falls
Senior High: Nine Mile Falls
-= Assessor Information =-
County: Stevens
Tax Number: 53065-5105401
Tax Amount: $5,108 Tax amount may change after sale.
Tax Number: 53065-5105401
Tax Amount: $5,108 Tax amount may change after sale.
-= Purchase Information =-
Listing Price: $1,440,000
-= MLS Listing Details =-
Listing Number: 202518139
Listing Status: Active
Listing Office: CENTURY 21 Beutler & Associates
Listing Date: 2025-06-05
Original Listing Price: $0
MLS Area: A332/037
Marketing Remarks: Stunning Long Lake Retreat with Waterfront on Nearly 10 Acres-Bask in breathtaking views from almost every window of this light-filled 4-bed, 3.5-bath home. Kitchen has stainless appliances with new quartz countertops. New LVP flooring on main & new carpet upstairs. Formal dining with lake views, & a flex space for an office or formal living. Enjoy the warmth of a wood fireplace in the main living room. Multiple decks blend indoor/outdoor living seamlessly. The primary en-suite is upstairs with a two-sided fireplace, jetted tub, walk in shower, private deck & serene lake views. Spacious second living area, 1 additional bedroom (plus 1 non-conforming), ¾ bath & ample storage, all in walk-out basement. Approx. 175 ft of Long Lake frontage with dock for year-round enjoyment. Vast shop, multiple garage doors, RV-height drive-thru door, fenced & freshly planted garden, fruit trees, timber tax status on 6+ acres, a potential second build site for guest home or multi-gen living. True Northwest living at its best!
Listing Status: Active
Listing Office: CENTURY 21 Beutler & Associates
Listing Date: 2025-06-05
Original Listing Price: $0
MLS Area: A332/037
Marketing Remarks: Stunning Long Lake Retreat with Waterfront on Nearly 10 Acres-Bask in breathtaking views from almost every window of this light-filled 4-bed, 3.5-bath home. Kitchen has stainless appliances with new quartz countertops. New LVP flooring on main & new carpet upstairs. Formal dining with lake views, & a flex space for an office or formal living. Enjoy the warmth of a wood fireplace in the main living room. Multiple decks blend indoor/outdoor living seamlessly. The primary en-suite is upstairs with a two-sided fireplace, jetted tub, walk in shower, private deck & serene lake views. Spacious second living area, 1 additional bedroom (plus 1 non-conforming), ¾ bath & ample storage, all in walk-out basement. Approx. 175 ft of Long Lake frontage with dock for year-round enjoyment. Vast shop, multiple garage doors, RV-height drive-thru door, fenced & freshly planted garden, fruit trees, timber tax status on 6+ acres, a potential second build site for guest home or multi-gen living. True Northwest living at its best!
-= Multiple Listing Service =-

-= Disclaimer =-
The information contained in this listing has not been verified by Katz Realty, Inc. and should be verified by the buyer.
* Cumulative days on market are days since current listing date.
* Cumulative days on market are days since current listing date.
 -->
-->