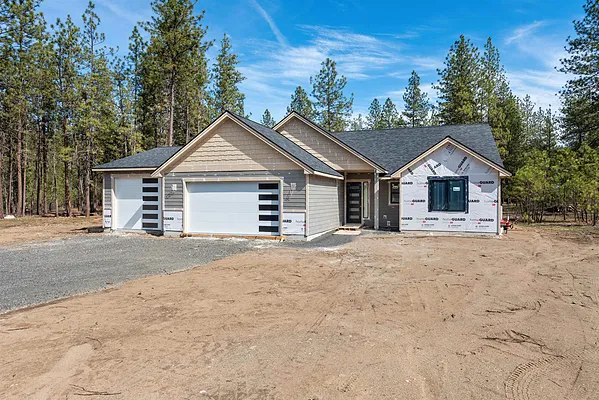
Property Type
Listing Details for 6563 Kate Dr, Nine Mile Falls, WA 99026
MLS #: 202521646

6563 Kate Dr, Nine Mile Falls, WA 99026
Listing Number: 202521646
Listing Price: $699,900
Approx. Sq Ft 2,048
Bedrooms: 4
Bathrooms 3.00
Lot Size: 1 Acre
Listing Price: $699,900
Approx. Sq Ft 2,048
Bedrooms: 4
Bathrooms 3.00
Lot Size: 1 Acre
Courtesy: Kelly Right Real Estate of Spokane
-= Home Details =-
New Construction: Yes
Year Built: 2025
Effective Year Built: 2025
Style: Ranch, Contemporary
Approx. Sq Ft 2,048
Bedrooms: 4
Bathrooms: 3.00
Roof: Composition
Basement: Crawl Space
Features: Breakers, 200 AMP
Appliances that Stay: Free-Standing Range, Dishwasher, Refrigerator, Disposal, Hard Surface Counters
Utilities
Heating & Cooling: Electric, Heat Pump
Year Built: 2025
Effective Year Built: 2025
Style: Ranch, Contemporary
Approx. Sq Ft 2,048
Bedrooms: 4
Bathrooms: 3.00
Roof: Composition
Basement: Crawl Space
Features: Breakers, 200 AMP
Appliances that Stay: Free-Standing Range, Dishwasher, Refrigerator, Disposal, Hard Surface Counters
Utilities
Heating & Cooling: Electric, Heat Pump
-= Lot Details =-
Lot Size: 1 Acre
Lot Details: Sprinkler - Automatic, Level, Surveyed
Water Front: Beach Access, See Remarks
Parking
Lot Details: Sprinkler - Automatic, Level, Surveyed
Water Front: Beach Access, See Remarks
Parking
-= Location Information =-
Address: 6563 Kate Dr, Nine Mile Falls, WA 99026
City: Nine Mile Falls
State:
Zip Code: 99026
Latitude: 47.83977202
Longitude: -117.64615830
City: Nine Mile Falls
State:
Zip Code: 99026
Latitude: 47.83977202
Longitude: -117.64615830
-= Community Information =-
School District: Nine Mile Falls
Elementary School: Lake Spokane
Junior High: Lakeside
Senior High: Lakeside
Elementary School: Lake Spokane
Junior High: Lakeside
Senior High: Lakeside
-= Assessor Information =-
County: Stevens
Tax Number: 0763209
Tax Number: 0763209
-= Purchase Information =-
Listing Price: $699,900
-= MLS Listing Details =-
Listing Number: 202521646
Listing Status: Active
Listing Office: Kelly Right Real Estate of Spokane
Co-listing Office: Kelly Right Real Estate of Spokane
Listing Date: 2025-08-01
Original Listing Price: $0
MLS Area: A332/037
Marketing Remarks: Brand new spacious rancher located in a beautiful Long Lake community with Long Lake access, set on a large 1 acr lot! This 2, 048 sq/ft home features 4 bdr & 3 bth with an elegant contemporary finish throughout. Experience the spaciousness of the great room with fireplace & picture windows for maximum sunlight. Impress your guests with the eye-catching kitchen quartz surfaces & cabinetry. A central waterfall island and a walk-in pantry. The dining area leads out the a spacious covered back deck perfect for evening relaxation. The feature-rich master suite offers a walk-out bedroom and a luxurious bath with tiled flooring, a soaking tub & a walk-in shower, plus a spacious walk-in closet. Keep your home tidy with the functional laundry room with additional cabinetry & counter space. There is plenty room for your future dream shop for all your toys, tools, hobbies, plenty room to park your RV, boat etc. Landscaping included. This is a perfect home for your dream life, fishing, waterski, relaxing etc.
Listing Status: Active
Listing Office: Kelly Right Real Estate of Spokane
Co-listing Office: Kelly Right Real Estate of Spokane
Listing Date: 2025-08-01
Original Listing Price: $0
MLS Area: A332/037
Marketing Remarks: Brand new spacious rancher located in a beautiful Long Lake community with Long Lake access, set on a large 1 acr lot! This 2, 048 sq/ft home features 4 bdr & 3 bth with an elegant contemporary finish throughout. Experience the spaciousness of the great room with fireplace & picture windows for maximum sunlight. Impress your guests with the eye-catching kitchen quartz surfaces & cabinetry. A central waterfall island and a walk-in pantry. The dining area leads out the a spacious covered back deck perfect for evening relaxation. The feature-rich master suite offers a walk-out bedroom and a luxurious bath with tiled flooring, a soaking tub & a walk-in shower, plus a spacious walk-in closet. Keep your home tidy with the functional laundry room with additional cabinetry & counter space. There is plenty room for your future dream shop for all your toys, tools, hobbies, plenty room to park your RV, boat etc. Landscaping included. This is a perfect home for your dream life, fishing, waterski, relaxing etc.
-= Multiple Listing Service =-

-= Disclaimer =-
The information contained in this listing has not been verified by Katz Realty, Inc. and should be verified by the buyer.
* Cumulative days on market are days since current listing date.
* Cumulative days on market are days since current listing date.
 -->
-->