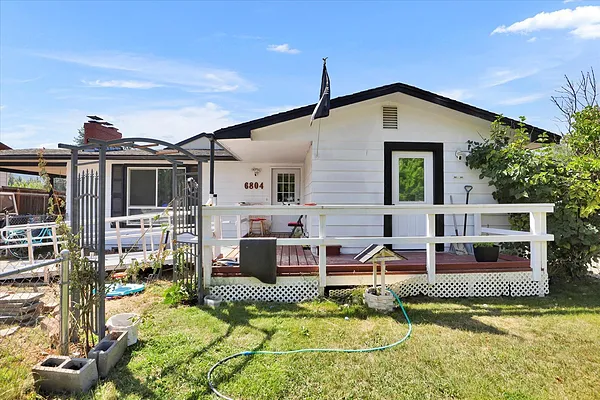
Property Type
Listing Details for 6804 E 10th Ave, Spokane Valley, WA 99212
MLS #: 202520586

6804 E 10th Ave, Spokane Valley, WA 99212
Listing Number: 202520586
Listing Price: $418,000
Approx. Sq Ft 2,340
Bedrooms: 4
Bathrooms 3.00
Lot Size: 8,400 Sq Ft
Listing Price: $418,000
Approx. Sq Ft 2,340
Bedrooms: 4
Bathrooms 3.00
Lot Size: 8,400 Sq Ft
Courtesy: Keller Williams Spokane - Main
-= Home Details =-
New Construction: No
Year Built: 1961
Effective Year Built: 1961
Style: Ranch
Architecture: Ranch
Approx. Sq Ft 2,340
Bedrooms: 4
Bathrooms: 3.00
Roof: Composition
Basement: Full, Partially Finished, Rec/Family Area, Laundry, Walk-Out Access
Features: Hndicap Ac, 200 AMP
Appliances that Stay: Water Softener, Free-Standing Range, Dishwasher, Refrigerator, Microwave, Washer, Dryer, Hard Surface Counters
Utilities
Heating & Cooling: Natural Gas, Forced Air, Solar
Year Built: 1961
Effective Year Built: 1961
Style: Ranch
Architecture: Ranch
Approx. Sq Ft 2,340
Bedrooms: 4
Bathrooms: 3.00
Roof: Composition
Basement: Full, Partially Finished, Rec/Family Area, Laundry, Walk-Out Access
Features: Hndicap Ac, 200 AMP
Appliances that Stay: Water Softener, Free-Standing Range, Dishwasher, Refrigerator, Microwave, Washer, Dryer, Hard Surface Counters
Utilities
Heating & Cooling: Natural Gas, Forced Air, Solar
-= Lot Details =-
Lot Size: 8,400 Sq Ft
Lot Details: Views, Fencing, Fenced Yard, Sprinkler - Partial, Treed, Level, Secluded, Hillside, City Bus (w/in 6 blks), Garden
Parking
Lot Details: Views, Fencing, Fenced Yard, Sprinkler - Partial, Treed, Level, Secluded, Hillside, City Bus (w/in 6 blks), Garden
Parking
-= Location Information =-
Address: 6804 E 10th Ave, Spokane Valley, WA 99212
City: Spokane Valley
State:
Zip Code: 99212
Latitude: 47.64766500
Longitude: -117.31349800
City: Spokane Valley
State:
Zip Code: 99212
Latitude: 47.64766500
Longitude: -117.31349800
-= Community Information =-
Community Name: Woodland Park
School District: Spokane Dist 81
Elementary School: Lincoln Heights
Junior High: Chase
Senior High: Ferris
School District: Spokane Dist 81
Elementary School: Lincoln Heights
Junior High: Chase
Senior High: Ferris
-= Assessor Information =-
County: Spokane
Tax Number: 35244.1205
Tax Number: 35244.1205
-= Purchase Information =-
Listing Price: $418,000
-= MLS Listing Details =-
Listing Number: 202520586
Listing Status: Active
Listing Office: Keller Williams Spokane - Main
Listing Date: 2025-07-16
Original Listing Price: $0
MLS Area: A210/074
Marketing Remarks: Welcome to your next home with all of the potential to fit all of your wants and needs! This spacious rancher style home features 4 beds & 3 bathrooms, has wide hallways & doorways, spacious rooms, grab bars in the bathroom, walk in/roll in shower, & wheelchair ramps in the front and back of the house making this home easily accessible. Abundant vinyl windows throughout the home provides plenty of natural light, this home also features two fireplaces, gas furnace, newer solar panels, and multiple living spaces/ sitting rooms. The back of the house boasts a large sunroom that walks out onto a very large deck that overlooks your own personal garden and the mountain side, all while still being within the city and only minutes to local eats, entertainment, parks, and downtown! The front and back yard has been designed to be low maintenance year-round. All appliances will stay! With this homes main level living, ramp access, and a design around accessibility it has excellent potential to be used as an AFH!
Listing Status: Active
Listing Office: Keller Williams Spokane - Main
Listing Date: 2025-07-16
Original Listing Price: $0
MLS Area: A210/074
Marketing Remarks: Welcome to your next home with all of the potential to fit all of your wants and needs! This spacious rancher style home features 4 beds & 3 bathrooms, has wide hallways & doorways, spacious rooms, grab bars in the bathroom, walk in/roll in shower, & wheelchair ramps in the front and back of the house making this home easily accessible. Abundant vinyl windows throughout the home provides plenty of natural light, this home also features two fireplaces, gas furnace, newer solar panels, and multiple living spaces/ sitting rooms. The back of the house boasts a large sunroom that walks out onto a very large deck that overlooks your own personal garden and the mountain side, all while still being within the city and only minutes to local eats, entertainment, parks, and downtown! The front and back yard has been designed to be low maintenance year-round. All appliances will stay! With this homes main level living, ramp access, and a design around accessibility it has excellent potential to be used as an AFH!
-= Multiple Listing Service =-

-= Disclaimer =-
The information contained in this listing has not been verified by Katz Realty, Inc. and should be verified by the buyer.
* Cumulative days on market are days since current listing date.
* Cumulative days on market are days since current listing date.
 -->
-->