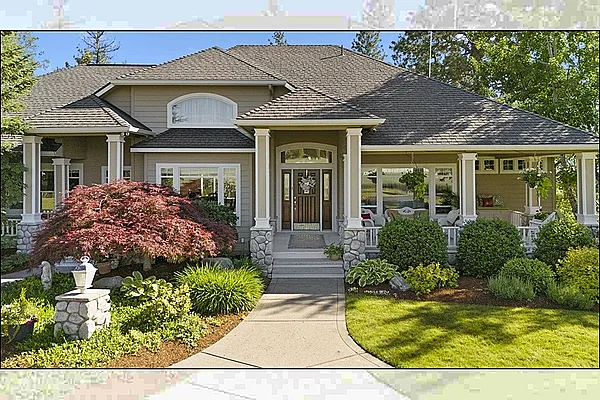
Property Type
Listing Details for 6815 S Palouse Hwy, Spokane, WA 99223
MLS #: 202519085

6815 S Palouse Hwy, Spokane, WA 99223
Listing Number: 202519085
Listing Price: $1,550,000
Approx. Sq Ft 5,188
Bedrooms: 5
Bathrooms 4.00
Lot Size: 6.5 Acres
Listing Price: $1,550,000
Approx. Sq Ft 5,188
Bedrooms: 5
Bathrooms 4.00
Lot Size: 6.5 Acres
Courtesy: Windermere Valley
-= Home Details =-
New Construction: No
Year Built: 1998
Effective Year Built: 1998
Style: Ranch
Architecture: Ranch
Approx. Sq Ft 5,188
Bedrooms: 5
Bathrooms: 4.00
Roof: Composition
Basement: Full, Finished, Daylight, Rec/Family Area, Walk-Out Access
Features: Sec Lights, Sec Alarm, Breakers, 400 AMP
Appliances that Stay: Range, Indoor Grill, Double Oven, Dishwasher, Refrigerator, Disposal, Microwave, Washer, Dryer, Hard Surface Counters
Utilities
Heating & Cooling: Natural Gas, Forced Air
Year Built: 1998
Effective Year Built: 1998
Style: Ranch
Architecture: Ranch
Approx. Sq Ft 5,188
Bedrooms: 5
Bathrooms: 4.00
Roof: Composition
Basement: Full, Finished, Daylight, Rec/Family Area, Walk-Out Access
Features: Sec Lights, Sec Alarm, Breakers, 400 AMP
Appliances that Stay: Range, Indoor Grill, Double Oven, Dishwasher, Refrigerator, Disposal, Microwave, Washer, Dryer, Hard Surface Counters
Utilities
Heating & Cooling: Natural Gas, Forced Air
-= Lot Details =-
Lot Size: 6.5 Acres
Lot Details: Views, Sprinkler - Automatic, Sprinkler - Partial, Level, Secluded, Hillside, Oversized Lot, Fencing, Surveyed, Horses Allowed, Garden
Parking
Lot Details: Views, Sprinkler - Automatic, Sprinkler - Partial, Level, Secluded, Hillside, Oversized Lot, Fencing, Surveyed, Horses Allowed, Garden
Parking
-= Location Information =-
Address: 6815 S Palouse Hwy, Spokane, WA 99223
City: Spokane
State:
Zip Code: 99223
Latitude: 47.58882600
Longitude: -117.35048800
City: Spokane
State:
Zip Code: 99223
Latitude: 47.58882600
Longitude: -117.35048800
-= Community Information =-
School District: Spokane Dist 81
Elementary School: Moran Prairie
Junior High: Chase
Senior High: Ferris
Elementary School: Moran Prairie
Junior High: Chase
Senior High: Ferris
-= Assessor Information =-
County: Spokane
Tax Number: 34101.9109
Tax Amount: $13,180 Tax amount may change after sale.
Tax Number: 34101.9109
Tax Amount: $13,180 Tax amount may change after sale.
-= Purchase Information =-
Listing Price: $1,550,000
-= MLS Listing Details =-
Listing Number: 202519085
Listing Status: Active
Listing Office: Windermere Valley
Listing Date: 2025-06-20
Original Listing Price: $0
MLS Area: A211/090
Marketing Remarks: Absolutely beautiful custom home with stunning views of the Palouse that captures the beauty of the protected PNW seasons. Enjoy abundant wildlife, a creek and large pasture areas. This elegant home is located on 6.5 close-in acres with great potential for animals and/or shop and is only minutes away from schools, shopping, and downtown! Peacefulness and serenity abound. Main floor living at it's finest with open floor plan, large picture windows, natural light, cathedral ceilings, large bright rooms, warm and inviting kitchen with see-through glass fireplace, abundant cabinets and counterspace, a large eating area, and brand new oversized Sub-Zero refrigerator. Walk onto your spacious back decks. A finished daylight basement with two outside entrances, large daylighted bedrooms (one being an ensuite). Woodstove, and gas fireplace, a wetbar, and a large storage area. Enjoy an oversized three car garage (935sqft). You will be thrilled!
Listing Status: Active
Listing Office: Windermere Valley
Listing Date: 2025-06-20
Original Listing Price: $0
MLS Area: A211/090
Marketing Remarks: Absolutely beautiful custom home with stunning views of the Palouse that captures the beauty of the protected PNW seasons. Enjoy abundant wildlife, a creek and large pasture areas. This elegant home is located on 6.5 close-in acres with great potential for animals and/or shop and is only minutes away from schools, shopping, and downtown! Peacefulness and serenity abound. Main floor living at it's finest with open floor plan, large picture windows, natural light, cathedral ceilings, large bright rooms, warm and inviting kitchen with see-through glass fireplace, abundant cabinets and counterspace, a large eating area, and brand new oversized Sub-Zero refrigerator. Walk onto your spacious back decks. A finished daylight basement with two outside entrances, large daylighted bedrooms (one being an ensuite). Woodstove, and gas fireplace, a wetbar, and a large storage area. Enjoy an oversized three car garage (935sqft). You will be thrilled!
-= Multiple Listing Service =-

-= Disclaimer =-
The information contained in this listing has not been verified by Katz Realty, Inc. and should be verified by the buyer.
* Cumulative days on market are days since current listing date.
* Cumulative days on market are days since current listing date.
 -->
-->