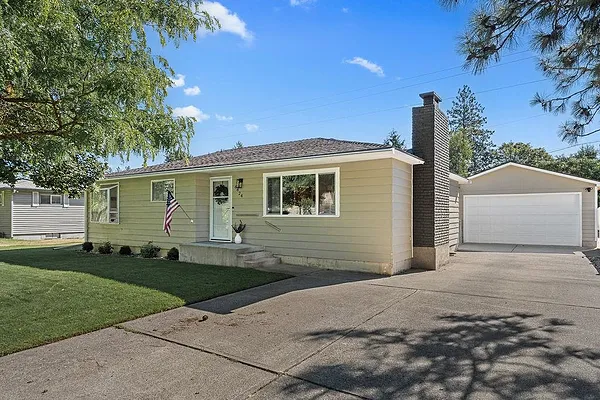
Property Type
Listing Details for 6824 N Cedar Rd, Spokane, WA 99208
MLS #: 202522326

6824 N Cedar Rd, Spokane, WA 99208
Listing Number: 202522326
Listing Price: $494,900
Approx. Sq Ft 2,536
Bedrooms: 4
Bathrooms 2.00
Lot Size: 9,575 Sq Ft
Listing Price: $494,900
Approx. Sq Ft 2,536
Bedrooms: 4
Bathrooms 2.00
Lot Size: 9,575 Sq Ft
Courtesy: Amplify Real Estate Services
-= Home Details =-
New Construction: No
Effective Year Built: 1959
Style: Ranch
Architecture: Ranch
Approx. Sq Ft 2,536
Bedrooms: 4
Bathrooms: 2.00
Roof: Composition
Basement: Full, Finished, Rec/Family Area, Laundry
Features: 200 AMP
Appliances that Stay: Free-Standing Range, Double Oven, Dishwasher, Refrigerator, Washer, Dryer, Hard Surface Counters
Utilities
Heating & Cooling: Natural Gas, Forced Air
Effective Year Built: 1959
Style: Ranch
Architecture: Ranch
Approx. Sq Ft 2,536
Bedrooms: 4
Bathrooms: 2.00
Roof: Composition
Basement: Full, Finished, Rec/Family Area, Laundry
Features: 200 AMP
Appliances that Stay: Free-Standing Range, Double Oven, Dishwasher, Refrigerator, Washer, Dryer, Hard Surface Counters
Utilities
Heating & Cooling: Natural Gas, Forced Air
-= Lot Details =-
Lot Size: 9,575 Sq Ft
Lot Details: Fenced Yard, Sprinkler - Automatic, Level
Parking
Lot Details: Fenced Yard, Sprinkler - Automatic, Level
Parking
-= Location Information =-
Address: 6824 N Cedar Rd, Spokane, WA 99208
City: Spokane
State:
Zip Code: 99208
Latitude: 47.72068600
Longitude: -117.43199300
City: Spokane
State:
Zip Code: 99208
Latitude: 47.72068600
Longitude: -117.43199300
-= Community Information =-
School District: Spokane Dist 81
Elementary School: Linwood
Junior High: Salk
Senior High: Shadle Park
Elementary School: Linwood
Junior High: Salk
Senior High: Shadle Park
-= Assessor Information =-
County: Spokane
Tax Number: 36303.0920
Tax Amount: $3,679 Tax amount may change after sale.
Tax Number: 36303.0920
Tax Amount: $3,679 Tax amount may change after sale.
-= Purchase Information =-
Listing Price: $494,900
-= MLS Listing Details =-
Listing Number: 202522326
Listing Status: Active
Listing Office: Amplify Real Estate Services
Listing Date: 2025-08-13
Original Listing Price: $0
MLS Area: A331/060
Marketing Remarks: Freshly remodeled & move-in ready, this 4 bed, 2 bath Northside Rancher offers just over 2, 500 sqft of living space and updates inside & out! Fresh interior/exterior paint, new laminate, carpet, trim & lighting throughout. Main floor features a spacious open-concept living area with wood-burning fireplace, a deep kitchen with quartz counters, tile backsplash, stainless steel appliances, tons of storage, large informal dining area & an eat-up bar, perfect for entertaining! Two main floor bedrooms & an updated bath with double vanity, quartz top, and custom tile. Basement boasts a full rec/family room, 2 egress bedrooms, 2nd updated bath, and a finished laundry area with new washer/dryer. Step outside to a freshly poured patio, a newly landscaped and fully fenced backyard with a sprinkler system, and a storage shed. A large 2-car garage with power, new lighting, an electric heater, & ample parking space. Gas forced air, central AC, and a whole house water filtration system! A must-see!
Listing Status: Active
Listing Office: Amplify Real Estate Services
Listing Date: 2025-08-13
Original Listing Price: $0
MLS Area: A331/060
Marketing Remarks: Freshly remodeled & move-in ready, this 4 bed, 2 bath Northside Rancher offers just over 2, 500 sqft of living space and updates inside & out! Fresh interior/exterior paint, new laminate, carpet, trim & lighting throughout. Main floor features a spacious open-concept living area with wood-burning fireplace, a deep kitchen with quartz counters, tile backsplash, stainless steel appliances, tons of storage, large informal dining area & an eat-up bar, perfect for entertaining! Two main floor bedrooms & an updated bath with double vanity, quartz top, and custom tile. Basement boasts a full rec/family room, 2 egress bedrooms, 2nd updated bath, and a finished laundry area with new washer/dryer. Step outside to a freshly poured patio, a newly landscaped and fully fenced backyard with a sprinkler system, and a storage shed. A large 2-car garage with power, new lighting, an electric heater, & ample parking space. Gas forced air, central AC, and a whole house water filtration system! A must-see!
-= Multiple Listing Service =-

-= Disclaimer =-
The information contained in this listing has not been verified by Katz Realty, Inc. and should be verified by the buyer.
* Cumulative days on market are days since current listing date.
* Cumulative days on market are days since current listing date.
 -->
-->