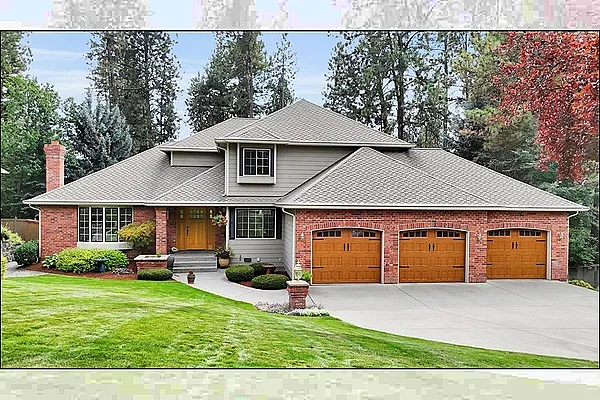
Property Type
Listing Details for 6824 S Highland Park Dr, Spokane, WA 99223
MLS #: 202523855

6824 S Highland Park Dr, Spokane, WA 99223
Listing Number: 202523855
Listing Price: $929,500
Approx. Sq Ft 4,100
Bedrooms: 4
Bathrooms 4.00
Lot Size: 14,930 Sq Ft
Listing Price: $929,500
Approx. Sq Ft 4,100
Bedrooms: 4
Bathrooms 4.00
Lot Size: 14,930 Sq Ft
Courtesy: Windermere City Group
-= Home Details =-
New Construction: No
Year Built: 1992
Effective Year Built: 1992
Style: Contemporary
Architecture: Contemporary
Approx. Sq Ft 4,100
Bedrooms: 4
Bathrooms: 4.00
Roof: Composition
Basement: Full, Finished, Daylight, Rec/Family Area
Features: Sec Lights, Breakers, 200 AMP
Appliances that Stay: Water Softener, Tankless Water Heater, Range, Gas Range, Dishwasher, Refrigerator, Disposal, Trash Compactor, Microwave, Washer, Dryer, Hard Surface Counters
Utilities
Heating & Cooling: Natural Gas, Forced Air, Heat Pump
Year Built: 1992
Effective Year Built: 1992
Style: Contemporary
Architecture: Contemporary
Approx. Sq Ft 4,100
Bedrooms: 4
Bathrooms: 4.00
Roof: Composition
Basement: Full, Finished, Daylight, Rec/Family Area
Features: Sec Lights, Breakers, 200 AMP
Appliances that Stay: Water Softener, Tankless Water Heater, Range, Gas Range, Dishwasher, Refrigerator, Disposal, Trash Compactor, Microwave, Washer, Dryer, Hard Surface Counters
Utilities
Heating & Cooling: Natural Gas, Forced Air, Heat Pump
-= Lot Details =-
Lot Size: 14,930 Sq Ft
Lot Details: Fenced Yard, Sprinkler - Automatic, Treed, Level, Open Lot, Oversized Lot, Plan Unit Dev
Parking
Lot Details: Fenced Yard, Sprinkler - Automatic, Treed, Level, Open Lot, Oversized Lot, Plan Unit Dev
Parking
-= Location Information =-
Address: 6824 S Highland Park Dr, Spokane, WA 99223
City: Spokane
State:
Zip Code: 99223
Latitude: 47.59148500
Longitude: -117.39490900
City: Spokane
State:
Zip Code: 99223
Latitude: 47.59148500
Longitude: -117.39490900
-= Community Information =-
Community Name: Highland Park
School District: Spokane Dist 81
Elementary School: Mullan Road
Junior High: Sacajawea
Senior High: Lewis & Clark
School District: Spokane Dist 81
Elementary School: Mullan Road
Junior High: Sacajawea
Senior High: Lewis & Clark
-= Assessor Information =-
County: Spokane
Tax Number: 34081.0404
Tax Amount: $7,568 Tax amount may change after sale.
Tax Number: 34081.0404
Tax Amount: $7,568 Tax amount may change after sale.
-= Purchase Information =-
Listing Price: $929,500
-= MLS Listing Details =-
Listing Number: 202523855
Listing Status: Active
Listing Office: Windermere City Group
Listing Date: 2025-09-11
Original Listing Price: $0
MLS Area: A220/112
Marketing Remarks: This exceptional Highland Park home blends quality, comfort, and pride of ownership. Meticulously maintained and thoughtfully upgraded, it features a beautifully landscaped backyard with expansive views of towering pines, open and covered patios, and extra space to add a garden or playground. Inside, granite counters, oak cabinets, and rich wood trim shine throughout the house. The kitchen boasts a Viking Pro range, new stainless appliances and counter space for all your needs. The huge walkout basement offers a large 4th bdrm & bath, optional 5th bdrm/flex room, office, wine storage, and home theater/game room with wet bar, surround sound and custom lighting perfect for entertaining. Additional features and updates included a new furnace, tankless water heater, water softener, freshly stained fencing and custom garage storage add everyday value. This home offers a combination of impeccable condition with a private yet city-connected location and direct access to the amazing Bluff trail system.
Listing Status: Active
Listing Office: Windermere City Group
Listing Date: 2025-09-11
Original Listing Price: $0
MLS Area: A220/112
Marketing Remarks: This exceptional Highland Park home blends quality, comfort, and pride of ownership. Meticulously maintained and thoughtfully upgraded, it features a beautifully landscaped backyard with expansive views of towering pines, open and covered patios, and extra space to add a garden or playground. Inside, granite counters, oak cabinets, and rich wood trim shine throughout the house. The kitchen boasts a Viking Pro range, new stainless appliances and counter space for all your needs. The huge walkout basement offers a large 4th bdrm & bath, optional 5th bdrm/flex room, office, wine storage, and home theater/game room with wet bar, surround sound and custom lighting perfect for entertaining. Additional features and updates included a new furnace, tankless water heater, water softener, freshly stained fencing and custom garage storage add everyday value. This home offers a combination of impeccable condition with a private yet city-connected location and direct access to the amazing Bluff trail system.
-= Multiple Listing Service =-

-= Disclaimer =-
The information contained in this listing has not been verified by Katz Realty, Inc. and should be verified by the buyer.
* Cumulative days on market are days since current listing date.
* Cumulative days on market are days since current listing date.
 -->
-->