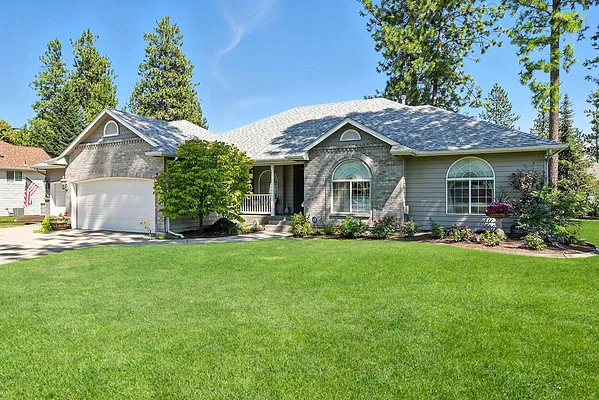
Property Type
Listing Details for 6908 N East Bluff Ct, Spokane, WA 99208
MLS #: 202522269

6908 N East Bluff Ct, Spokane, WA 99208
Listing Number: 202522269
Listing Price: $630,000
Approx. Sq Ft 3,421
Bedrooms: 5
Bathrooms 3.00
Lot Size: 11,930 Sq Ft
Listing Price: $630,000
Approx. Sq Ft 3,421
Bedrooms: 5
Bathrooms 3.00
Lot Size: 11,930 Sq Ft
Courtesy: Kelly Right Real Estate of Spokane
-= Home Details =-
New Construction: No
Year Built: 1994
Effective Year Built: 1994
Style: Ranch
Architecture: Ranch
Approx. Sq Ft 3,421
Bedrooms: 5
Bathrooms: 3.00
Roof: Composition
Basement: Full, Finished, Rec/Family Area
Features: Breakers
Appliances that Stay: Free-Standing Range, Dishwasher, Refrigerator, Disposal, Microwave
Utilities
Heating & Cooling: Natural Gas, Forced Air
Year Built: 1994
Effective Year Built: 1994
Style: Ranch
Architecture: Ranch
Approx. Sq Ft 3,421
Bedrooms: 5
Bathrooms: 3.00
Roof: Composition
Basement: Full, Finished, Rec/Family Area
Features: Breakers
Appliances that Stay: Free-Standing Range, Dishwasher, Refrigerator, Disposal, Microwave
Utilities
Heating & Cooling: Natural Gas, Forced Air
-= Lot Details =-
Lot Size: 11,930 Sq Ft
Lot Details: Sprinkler - Automatic, Treed, Level, Open Lot, Corner Lot, Cul-De-Sac
Parking
Lot Details: Sprinkler - Automatic, Treed, Level, Open Lot, Corner Lot, Cul-De-Sac
Parking
-= Location Information =-
Address: 6908 N East Bluff Ct, Spokane, WA 99208
City: Spokane
State:
Zip Code: 99208
Latitude: 47.72050552
Longitude: -117.43684780
City: Spokane
State:
Zip Code: 99208
Latitude: 47.72050552
Longitude: -117.43684780
-= Community Information =-
Community Name: East Bluff Estates
School District: Spokane Dist 81
Elementary School: Balboa
Junior High: Salk
Senior High: Shadle Park
School District: Spokane Dist 81
Elementary School: Balboa
Junior High: Salk
Senior High: Shadle Park
-= Assessor Information =-
County: Spokane
Tax Number: 26254.4114
Tax Amount: $5,655 Tax amount may change after sale.
Tax Number: 26254.4114
Tax Amount: $5,655 Tax amount may change after sale.
-= Purchase Information =-
Listing Price: $630,000
-= MLS Listing Details =-
Listing Number: 202522269
Listing Status: Active
Listing Office: Kelly Right Real Estate of Spokane
Listing Date: 2025-08-12
Original Listing Price: $0
MLS Area: A331/008
Marketing Remarks: Welcome to the best-kept secret in Spokane-East Bluff Estates! This pristinely maintained Rancher is located on the lower Five Mile Prairie, nestled in a private/gated community. Home boasts 5 bd, 3 ba, spacious & open floor plan with vaulted ceilings, an abundance of windows cascading with natural light, cozy gas fireplace, creating a warm & inviting atmosphere. Kitchen & dining area provide ease of entertaining inside or out, on the back patio. Primary ensuite features double sinks, jetted tub & walk-in closet. Main floor utilities add convenience to your everyday living. Daylight basement provides endless potential-private guest suite, movie/game room, hobbies, fitness studio, office space or storage. Brand new roof, high-efficiency gas furnace & central AC ensure worry-free comfort year-round. Oversized 3-car garage offers work bench/area, ample space for vehicles & storage. HOA fees include water, sewer, garbage, lawn care, and snow removal. Close to shopping, dining & city amenities.
Listing Status: Active
Listing Office: Kelly Right Real Estate of Spokane
Listing Date: 2025-08-12
Original Listing Price: $0
MLS Area: A331/008
Marketing Remarks: Welcome to the best-kept secret in Spokane-East Bluff Estates! This pristinely maintained Rancher is located on the lower Five Mile Prairie, nestled in a private/gated community. Home boasts 5 bd, 3 ba, spacious & open floor plan with vaulted ceilings, an abundance of windows cascading with natural light, cozy gas fireplace, creating a warm & inviting atmosphere. Kitchen & dining area provide ease of entertaining inside or out, on the back patio. Primary ensuite features double sinks, jetted tub & walk-in closet. Main floor utilities add convenience to your everyday living. Daylight basement provides endless potential-private guest suite, movie/game room, hobbies, fitness studio, office space or storage. Brand new roof, high-efficiency gas furnace & central AC ensure worry-free comfort year-round. Oversized 3-car garage offers work bench/area, ample space for vehicles & storage. HOA fees include water, sewer, garbage, lawn care, and snow removal. Close to shopping, dining & city amenities.
-= Multiple Listing Service =-

-= Disclaimer =-
The information contained in this listing has not been verified by Katz Realty, Inc. and should be verified by the buyer.
* Cumulative days on market are days since current listing date.
* Cumulative days on market are days since current listing date.
 -->
-->