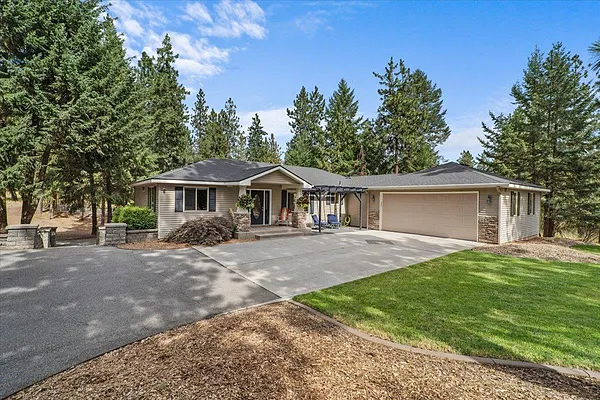
Property Type
Listing Details for 6910 N HARVARD Rd, Newman Lake, WA 99025
MLS #: 202522133

6910 N HARVARD Rd, Newman Lake, WA 99025
Listing Number: 202522133
Listing Price: $995,000
Approx. Sq Ft 3,126
Bedrooms: 4
Bathrooms 3.00
Lot Size: 5.1 Acres
Listing Price: $995,000
Approx. Sq Ft 3,126
Bedrooms: 4
Bathrooms 3.00
Lot Size: 5.1 Acres
Courtesy: Coldwell Banker Schneidmiller
-= Home Details =-
New Construction: No
Year Built: 2003
Effective Year Built: 2003
Style: Ranch
Architecture: Ranch
Approx. Sq Ft 3,126
Bedrooms: 4
Bathrooms: 3.00
Roof: Composition
Basement: Full, Finished, Daylight, Rec/Family Area, Walk-Out Access
Features: Sec Lights, Sec Alarm, 200 AMP
Appliances that Stay: Water Softener, Free-Standing Range, Dishwasher, Refrigerator, Disposal, Microwave, Hard Surface Counters
Utilities
Heating & Cooling: Electric, Forced Air, Heat Pump
Year Built: 2003
Effective Year Built: 2003
Style: Ranch
Architecture: Ranch
Approx. Sq Ft 3,126
Bedrooms: 4
Bathrooms: 3.00
Roof: Composition
Basement: Full, Finished, Daylight, Rec/Family Area, Walk-Out Access
Features: Sec Lights, Sec Alarm, 200 AMP
Appliances that Stay: Water Softener, Free-Standing Range, Dishwasher, Refrigerator, Disposal, Microwave, Hard Surface Counters
Utilities
Heating & Cooling: Electric, Forced Air, Heat Pump
-= Lot Details =-
Lot Size: 5.1 Acres
Lot Details: Sprinkler - Partial, Treed, Level, Fencing, Surveyed, Horses Allowed, Garden
Parking
Lot Details: Sprinkler - Partial, Treed, Level, Fencing, Surveyed, Horses Allowed, Garden
Parking
-= Location Information =-
Address: 6910 N HARVARD Rd, Newman Lake, WA 99025
City: Newman Lake
State:
Zip Code: 99025
Latitude: 47.72053396
Longitude: -117.10836190
City: Newman Lake
State:
Zip Code: 99025
Latitude: 47.72053396
Longitude: -117.10836190
-= Community Information =-
Community Name: TIMBERLAND MOUNTAIN ESTATES
School District: East Valley
Elementary School: EAST VALLEY
Junior High: EAST VALLEY
Senior High: East Valley
School District: East Valley
Elementary School: EAST VALLEY
Junior High: EAST VALLEY
Senior High: East Valley
-= Assessor Information =-
County: Spokane
Tax Number: 56273.0205
Tax Amount: $6,678 Tax amount may change after sale.
Tax Number: 56273.0205
Tax Amount: $6,678 Tax amount may change after sale.
-= Purchase Information =-
Listing Price: $995,000
-= MLS Listing Details =-
Listing Number: 202522133
Listing Status: Active
Listing Office: Coldwell Banker Schneidmiller
Listing Date: 2025-08-08
Original Listing Price: $0
MLS Area: A141/109
Marketing Remarks: Centrally located daylight rancher with finished 25 x 40 shop on 5.1 acres! Home has many gorgeous updates & features including finished walkout basement with full kitchen, workout room, family room with a pellet stove, two bedroom (one non-egress) and full bath. Upstairs features custom hardwood cabinets, new quartz countertops, all new bathrooms, and new LED lighting. Asphalt driveway with extra parking with privacy gate, 2-car attached garage. Main floor living with master suite, laundry room, open kitchen, great room, pellet stove and 3 bedrooms. Both master-suite and guest bedroom have entrances to the covered deck. Property is fenced in front and backyard is cross fenced for pets. Shop is equipped with 200 amp, 50 amp receptacle, RV hookup & dump area, water, wired for welder/compressor. Home has central vac, water softener, two water heaters (replaced in ’21 & ’25), humidifier, security system, private well with 3000 gallon water cistern with new pressure tank and electronics.
Listing Status: Active
Listing Office: Coldwell Banker Schneidmiller
Listing Date: 2025-08-08
Original Listing Price: $0
MLS Area: A141/109
Marketing Remarks: Centrally located daylight rancher with finished 25 x 40 shop on 5.1 acres! Home has many gorgeous updates & features including finished walkout basement with full kitchen, workout room, family room with a pellet stove, two bedroom (one non-egress) and full bath. Upstairs features custom hardwood cabinets, new quartz countertops, all new bathrooms, and new LED lighting. Asphalt driveway with extra parking with privacy gate, 2-car attached garage. Main floor living with master suite, laundry room, open kitchen, great room, pellet stove and 3 bedrooms. Both master-suite and guest bedroom have entrances to the covered deck. Property is fenced in front and backyard is cross fenced for pets. Shop is equipped with 200 amp, 50 amp receptacle, RV hookup & dump area, water, wired for welder/compressor. Home has central vac, water softener, two water heaters (replaced in ’21 & ’25), humidifier, security system, private well with 3000 gallon water cistern with new pressure tank and electronics.
-= Multiple Listing Service =-

-= Disclaimer =-
The information contained in this listing has not been verified by Katz Realty, Inc. and should be verified by the buyer.
* Cumulative days on market are days since current listing date.
* Cumulative days on market are days since current listing date.
 -->
-->