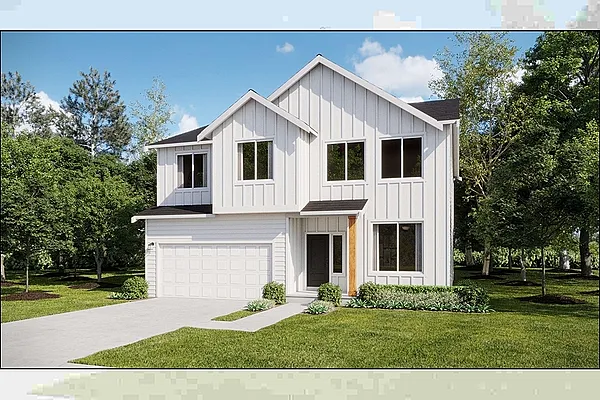
Property Type
Listing Details for 6947 S Boulder Ridge Dr, Spokane, WA 99224
MLS #: 202520289

6947 S Boulder Ridge Dr, Spokane, WA 99224
Listing Number: 202520289
Listing Price: $715,950
Approx. Sq Ft 2,550
Bedrooms: 3
Bathrooms 3.00
Lot Size: 12,248 Sq Ft
Listing Price: $715,950
Approx. Sq Ft 2,550
Bedrooms: 3
Bathrooms 3.00
Lot Size: 12,248 Sq Ft
Courtesy: Lennar Northwest, LLC
-= Home Details =-
New Construction: No
Year Built: 2024
Effective Year Built: 2024
Architecture: Contemporary
Approx. Sq Ft 2,550
Bedrooms: 3
Bathrooms: 3.00
Roof: Shake
Basement: Crawl Space
Appliances that Stay: Range, Refrigerator, Disposal, Microwave, Hard Surface Counters
Utilities
Heating & Cooling: Electric
Year Built: 2024
Effective Year Built: 2024
Architecture: Contemporary
Approx. Sq Ft 2,550
Bedrooms: 3
Bathrooms: 3.00
Roof: Shake
Basement: Crawl Space
Appliances that Stay: Range, Refrigerator, Disposal, Microwave, Hard Surface Counters
Utilities
Heating & Cooling: Electric
-= Lot Details =-
Lot Size: 12,248 Sq Ft
Lot Details: Fenced Yard, Level
Parking
Lot Details: Fenced Yard, Level
Parking
-= Location Information =-
Address: 6947 S Boulder Ridge Dr, Spokane, WA 99224
City: Spokane
State:
Zip Code: 99224
Latitude: 47.59054900
Longitude: -117.41603900
City: Spokane
State:
Zip Code: 99224
Latitude: 47.59054900
Longitude: -117.41603900
-= Community Information =-
Community Name: Tangle Ridge
School District: Spokane Dist 81
Elementary School: Mullan Road
Junior High: Peperzak
Senior High: Lewis & Clark
School District: Spokane Dist 81
Elementary School: Mullan Road
Junior High: Peperzak
Senior High: Lewis & Clark
-= Assessor Information =-
County: Spokane
Tax Number: 34071.3705
Tax Number: 34071.3705
-= Purchase Information =-
Listing Price: $715,950
-= MLS Listing Details =-
Listing Number: 202520289
Listing Status: Active
Listing Office: Lennar Northwest, LLC
Co-listing Office: Lennar Northwest, LLC
Listing Date: 2025-07-10
Original Listing Price: $0
MLS Area: A220/102
Marketing Remarks: Welcome to Lennar Homes at Tangle Ridge. This is your chance to own the builders model home! This two-story home is located within Eagle Ridge and features a thoughtfully designed layout for modern living. The first level is dedicated to communal living and dining spaces, seamlessly arranged in an open-concept floorplan for convenience and style. Sliding glass doors lead to a covered patio, while off the entry serves as an ideal home office. Upstairs, a versatile bonus room offers additional shared living space. All three bedrooms are situated on the second floor, including the expansive owner’s suite with a spa-inspired bathroom and a spacious walk-in closet. Home is move in ready now!
Listing Status: Active
Listing Office: Lennar Northwest, LLC
Co-listing Office: Lennar Northwest, LLC
Listing Date: 2025-07-10
Original Listing Price: $0
MLS Area: A220/102
Marketing Remarks: Welcome to Lennar Homes at Tangle Ridge. This is your chance to own the builders model home! This two-story home is located within Eagle Ridge and features a thoughtfully designed layout for modern living. The first level is dedicated to communal living and dining spaces, seamlessly arranged in an open-concept floorplan for convenience and style. Sliding glass doors lead to a covered patio, while off the entry serves as an ideal home office. Upstairs, a versatile bonus room offers additional shared living space. All three bedrooms are situated on the second floor, including the expansive owner’s suite with a spa-inspired bathroom and a spacious walk-in closet. Home is move in ready now!
-= Multiple Listing Service =-

-= Disclaimer =-
The information contained in this listing has not been verified by Katz Realty, Inc. and should be verified by the buyer.
* Cumulative days on market are days since current listing date.
* Cumulative days on market are days since current listing date.
 -->
-->