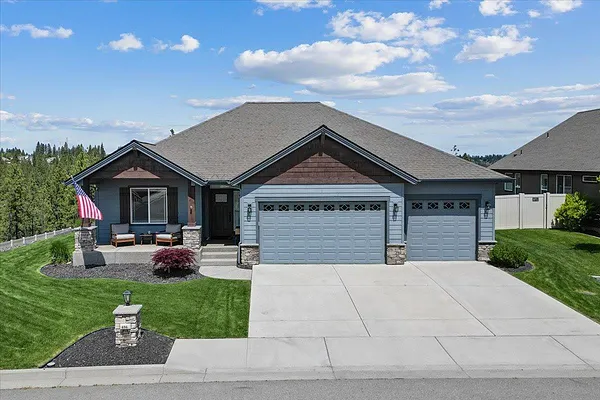
Property Type
Listing Details for 696 W Basalt Ridge Dr, Spokane, WA 99224
MLS #: 202521001

696 W Basalt Ridge Dr, Spokane, WA 99224
Listing Number: 202521001
Listing Price: $799,999
Approx. Sq Ft 1,976
Bedrooms: 3
Bathrooms 2.00
Lot Size: 10,171 Sq Ft
Listing Price: $799,999
Approx. Sq Ft 1,976
Bedrooms: 3
Bathrooms 2.00
Lot Size: 10,171 Sq Ft
Courtesy: Windermere Liberty Lake
-= Home Details =-
New Construction: No
Year Built: 2017
Effective Year Built: 2017
Style: Ranch
Architecture: Ranch
Approx. Sq Ft 1,976
Bedrooms: 3
Bathrooms: 2.00
Roof: Composition
Basement: Crawl Space
Features: 200 AMP
Appliances that Stay: Free-Standing Range, Dishwasher, Refrigerator, Disposal, Microwave, Washer, Dryer, Hard Surface Counters
Utilities
Heating & Cooling: Natural Gas, Forced Air
Year Built: 2017
Effective Year Built: 2017
Style: Ranch
Architecture: Ranch
Approx. Sq Ft 1,976
Bedrooms: 3
Bathrooms: 2.00
Roof: Composition
Basement: Crawl Space
Features: 200 AMP
Appliances that Stay: Free-Standing Range, Dishwasher, Refrigerator, Disposal, Microwave, Washer, Dryer, Hard Surface Counters
Utilities
Heating & Cooling: Natural Gas, Forced Air
-= Lot Details =-
Lot Size: 10,171 Sq Ft
Lot Details: Views, Cross Fncd, Sprinkler - Partial, Treed, Secluded, Open Lot, Hillside, Plan Unit Dev
Parking
Lot Details: Views, Cross Fncd, Sprinkler - Partial, Treed, Secluded, Open Lot, Hillside, Plan Unit Dev
Parking
-= Location Information =-
Address: 696 W Basalt Ridge Dr, Spokane, WA 99224
City: Spokane
State:
Zip Code: 99224
Latitude: 47.59212600
Longitude: -117.42194100
City: Spokane
State:
Zip Code: 99224
Latitude: 47.59212600
Longitude: -117.42194100
-= Community Information =-
Community Name: Eagle Ridge
School District: Spokane Dist 81
Elementary School: Mullan
Junior High: Sacajawea
Senior High: Lewis & Clark
School District: Spokane Dist 81
Elementary School: Mullan
Junior High: Sacajawea
Senior High: Lewis & Clark
-= Assessor Information =-
County: Spokane
Tax Number: 34071.2401
Tax Amount: $8,013 Tax amount may change after sale.
Tax Number: 34071.2401
Tax Amount: $8,013 Tax amount may change after sale.
-= Purchase Information =-
Listing Price: $799,999
-= MLS Listing Details =-
Listing Number: 202521001
Listing Status: Active
Listing Office: Windermere Liberty Lake
Listing Date: 2025-07-23
Original Listing Price: $0
MLS Area: A220/102
Marketing Remarks: Custom meets contemporary atop Eagle Ridge w/ a million $ view! This Paras Homes-built custom rancher offers nearly 2, 000 sq ft of 1-level living w/ 3BD, 2BTH, and panoramic views of Latah Valley, Qualchan GC, & High Dr. Open-concept layout features cathedral ceilings, large windows, & stone-faced FP w/ stylish mantle. Gourmet kitchen includes custom cabs, granite counters, porcelain apron sink, tile backsplash, SS apps, pantry, induction range (plumbed for gas), & large island. Spacious primary suite offers dbl vanity, tiled walk-in shower, & walk-in closet w/ built-ins. Secluded covered patio boasts knotty pine ceiling, large gas heater, custom retractable privacy wall, and HOT TUB—perfect for enjoying north-facing views sunrise to sunset. Finished 4-car garage includes cabs, wall-mounted TV, electric heater, & a versatile 4th bay ideal for shop, gym, office, or hobby space. Experience luxury, comfort, and unmatched views—welcome to Eagle Ridge living at its finest.
Listing Status: Active
Listing Office: Windermere Liberty Lake
Listing Date: 2025-07-23
Original Listing Price: $0
MLS Area: A220/102
Marketing Remarks: Custom meets contemporary atop Eagle Ridge w/ a million $ view! This Paras Homes-built custom rancher offers nearly 2, 000 sq ft of 1-level living w/ 3BD, 2BTH, and panoramic views of Latah Valley, Qualchan GC, & High Dr. Open-concept layout features cathedral ceilings, large windows, & stone-faced FP w/ stylish mantle. Gourmet kitchen includes custom cabs, granite counters, porcelain apron sink, tile backsplash, SS apps, pantry, induction range (plumbed for gas), & large island. Spacious primary suite offers dbl vanity, tiled walk-in shower, & walk-in closet w/ built-ins. Secluded covered patio boasts knotty pine ceiling, large gas heater, custom retractable privacy wall, and HOT TUB—perfect for enjoying north-facing views sunrise to sunset. Finished 4-car garage includes cabs, wall-mounted TV, electric heater, & a versatile 4th bay ideal for shop, gym, office, or hobby space. Experience luxury, comfort, and unmatched views—welcome to Eagle Ridge living at its finest.
-= Multiple Listing Service =-

-= Disclaimer =-
The information contained in this listing has not been verified by Katz Realty, Inc. and should be verified by the buyer.
* Cumulative days on market are days since current listing date.
* Cumulative days on market are days since current listing date.
 -->
-->