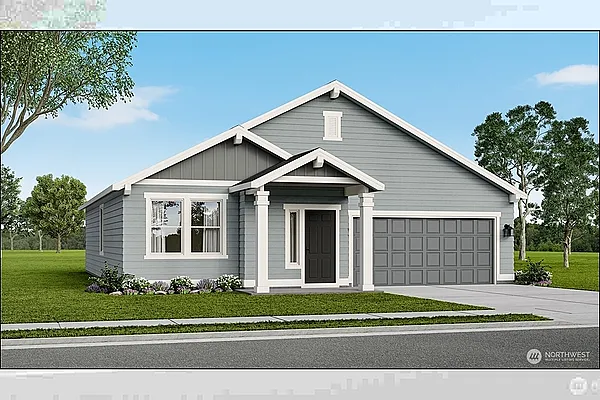
Property Type
Listing Details for 700 N Widgeon, Moses Lake, WA 98837
MLS #: 2401847

700 N Widgeon, Moses Lake, WA 98837
Listing Number: 2401847
Listing Price: $386,990
Approx. Sq Ft 1,574
Bedrooms: 3
Bathrooms 1.75
Lot Size: 7,000 Sq Ft
Listing Price: $386,990
Approx. Sq Ft 1,574
Bedrooms: 3
Bathrooms 1.75
Lot Size: 7,000 Sq Ft
Courtesy: New Home Star Washington, LLC
-= Home Details =-
New Construction: Yes
Builder: Hayden Homes LLC
Year Built: 2025
Style: Craftsman
Architecture: Craftsman
Approx. Sq Ft 1,574
Square Footage Finished: 1,574
Building Information: Built On Lot
Bedrooms: 3
Bathrooms: 1.75
Full Bathrooms: 1
Three Quarter Bathrooms: 1
Roof: Composition
Exterior: Wood Products
Basement: None
Foundation: Poured Concrete
Room Locations
Entrance: Main
Levels
Bedrooms Main: 3
Full Bathrooms Main: 1
Three Quarter Bathrooms Main: 1
Utilities
Energy Source: Electric
Water Source: Public
Sewer: Sewer Connected
Builder: Hayden Homes LLC
Year Built: 2025
Style: Craftsman
Architecture: Craftsman
Approx. Sq Ft 1,574
Square Footage Finished: 1,574
Building Information: Built On Lot
Bedrooms: 3
Bathrooms: 1.75
Full Bathrooms: 1
Three Quarter Bathrooms: 1
Roof: Composition
Exterior: Wood Products
Basement: None
Foundation: Poured Concrete
Room Locations
Entrance: Main
Levels
Bedrooms Main: 3
Full Bathrooms Main: 1
Three Quarter Bathrooms Main: 1
Utilities
Energy Source: Electric
Water Source: Public
Sewer: Sewer Connected
-= Lot Details =-
Lot Size: 7,000 Sq Ft
Lot Size Source: Plat
Parking
Parking Type: Attached Garage
Total Covered Parking: 2
Lot Size Source: Plat
Parking
Parking Type: Attached Garage
Total Covered Parking: 2
-= Location Information =-
Address: 700 N Widgeon, Moses Lake, WA 98837
City: Moses Lake
State:
Zip Code: 98837
Latitude: 47.12624100
Longitude: -119.24955500
Driving Directions: From I-90 West, take exit 174 for Hansen Road toward Mae Valley. Turn right onto Hansen Road, take this to Sand Hill St., community is on the left
City: Moses Lake
State:
Zip Code: 98837
Latitude: 47.12624100
Longitude: -119.24955500
Driving Directions: From I-90 West, take exit 174 for Hansen Road toward Mae Valley. Turn right onto Hansen Road, take this to Sand Hill St., community is on the left
-= Community Information =-
Community Name: Mae Valley
School District: Moses Lake
Elementary School: Buyer To Verify
Junior High: Buyer To Verify
Senior High: Buyer To Verify
School District: Moses Lake
Elementary School: Buyer To Verify
Junior High: Buyer To Verify
Senior High: Buyer To Verify
-= Assessor Information =-
County: Grant
Tax Number: 110065200
Lot Number: 7
Block Number: 4
Tax Year: 2025
Senior Tax Exemption: No
Tax Number: 110065200
Lot Number: 7
Block Number: 4
Tax Year: 2025
Senior Tax Exemption: No
-= Purchase Information =-
Listing Price: $386,990
Potential Terms: Conventional, FHA, USDA Loan
3rd Party Approval Required: None
Possession Allowed: Closing
Preliminary Title Ordered: No
Potential Terms: Conventional, FHA, USDA Loan
3rd Party Approval Required: None
Possession Allowed: Closing
Preliminary Title Ordered: No
-= MLS Listing Details =-
Listing Number: 2401847
Listing Status: Active
Listing Office: New Home Star Washington, LLC
Listing Date: 2025-07-01
MLS Area: West Moses Lake
Square Footage Source: Builder
Lot Size Source: Plat
Marketing Remarks: The 1574 square foot Hudson is an efficiently-designed, mid-sized single level home offering both space and comfort. The open kitchen is a chef’s dream, with counter space galore, plenty of cupboard storage and a breakfast bar. The expansive living room and adjoining dining area complete this eating and entertainment space. The spacious and private main suite boasts a dual vanity bathroom, optional separate shower and an enormous closet. The other two sizeable bedrooms, one of which may be converted into a den or office, share the second bathroom and round out this well-planned home.
Listing Status: Active
Listing Office: New Home Star Washington, LLC
Listing Date: 2025-07-01
MLS Area: West Moses Lake
Square Footage Source: Builder
Lot Size Source: Plat
Marketing Remarks: The 1574 square foot Hudson is an efficiently-designed, mid-sized single level home offering both space and comfort. The open kitchen is a chef’s dream, with counter space galore, plenty of cupboard storage and a breakfast bar. The expansive living room and adjoining dining area complete this eating and entertainment space. The spacious and private main suite boasts a dual vanity bathroom, optional separate shower and an enormous closet. The other two sizeable bedrooms, one of which may be converted into a den or office, share the second bathroom and round out this well-planned home.
-= Multiple Listing Service =-

-= Disclaimer =-
The information contained in this listing has not been verified by Katz Realty, Inc. and should be verified by the buyer.
* Cumulative days on market are days since current listing date.
* Cumulative days on market are days since current listing date.
 -->
-->