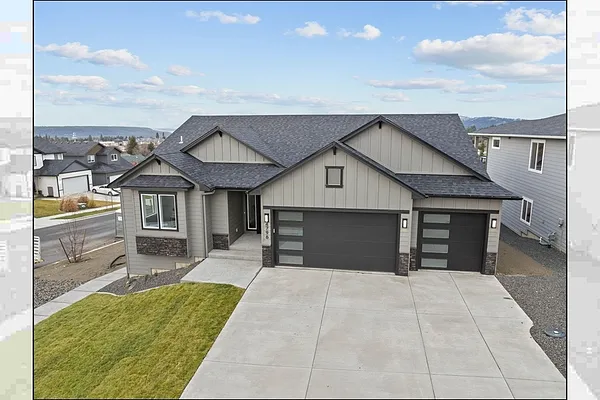
Property Type
Listing Details for 7005 E Beverly Ave, Spokane Valley, WA 99212
MLS #: 202519709

7005 E Beverly Ave, Spokane Valley, WA 99212
Listing Number: 202519709
Listing Price: $800,000
Approx. Sq Ft 3,800
Bedrooms: 3
Bathrooms 2.00
Lot Size: 9,136 Sq Ft
Listing Price: $800,000
Approx. Sq Ft 3,800
Bedrooms: 3
Bathrooms 2.00
Lot Size: 9,136 Sq Ft
Courtesy: RE/MAX Inland Empire
-= Home Details =-
New Construction: Yes
Year Built: 2025
Effective Year Built: 2025
Style: Ranch
Architecture: Ranch
Approx. Sq Ft 3,800
Bedrooms: 3
Bathrooms: 2.00
Roof: Composition
Basement: Full, Unfinished, RI Bdrm, RI Bath, Daylight, Rec/Family Area, Walk-Out Access
Features: Breakers, 200 AMP
Appliances that Stay: Free-Standing Range, Gas Range, Dishwasher, Refrigerator, Disposal, Microwave, Hard Surface Counters
Utilities
Heating & Cooling: Natural Gas, Forced Air, Heat Pump
Year Built: 2025
Effective Year Built: 2025
Style: Ranch
Architecture: Ranch
Approx. Sq Ft 3,800
Bedrooms: 3
Bathrooms: 2.00
Roof: Composition
Basement: Full, Unfinished, RI Bdrm, RI Bath, Daylight, Rec/Family Area, Walk-Out Access
Features: Breakers, 200 AMP
Appliances that Stay: Free-Standing Range, Gas Range, Dishwasher, Refrigerator, Disposal, Microwave, Hard Surface Counters
Utilities
Heating & Cooling: Natural Gas, Forced Air, Heat Pump
-= Lot Details =-
Lot Size: 9,136 Sq Ft
Lot Details: Views, Sprinkler - Partial, Hillside, Plan Unit Dev, Surveyed
Parking
Lot Details: Views, Sprinkler - Partial, Hillside, Plan Unit Dev, Surveyed
Parking
-= Location Information =-
Address: 7005 E Beverly Ave, Spokane Valley, WA 99212
City: Spokane Valley
State:
Zip Code: 99212
Latitude: 47.64412000
Longitude: -117.31079800
City: Spokane Valley
State:
Zip Code: 99212
Latitude: 47.64412000
Longitude: -117.31079800
-= Community Information =-
Community Name: Parkvue Hills
School District: Spokane Dist 81
Elementary School: Lincoln Heights
Junior High: Chase
Senior High: Ferris
School District: Spokane Dist 81
Elementary School: Lincoln Heights
Junior High: Chase
Senior High: Ferris
-= Assessor Information =-
County: Spokane
Tax Number: 35244.4804
Tax Number: 35244.4804
-= Purchase Information =-
Listing Price: $800,000
-= MLS Listing Details =-
Listing Number: 202519709
Listing Status: Active
Listing Office: RE/MAX Inland Empire
Co-listing Office: RE/MAX Inland Empire
Listing Date: 2025-07-01
Original Listing Price: $0
MLS Area: A210/074
Marketing Remarks: Step into luxury living with Watson Bros. Construction! Featuring views of Mt. Spokane, no direct neighbors behind, this to-be-built spacious, meticulously-built rancher features 3 beds & 2 baths on the main floor + daylight walkout basement. Entertain in your spacious, open kitchen with stainless steel appliances, 5 burner gas stove, 2nd wall oven, quartz countertops, under-cabinet lights, soft-close cabinets/drawers, cabinets on both sides of the island, & walk-in pantry. Main floor living includes vaulted ceilings & double slider out onto 16’x12’ covered deck w/ composite decking & recessed lights. The luxurious primary suite features your own private fireplace, large walk-in closet, & en-suite w/ deep soaker tub, walk-in shower, double sinks, quartz counters, & high-end tile with heated floors. Also features full wood wrapped windows & tons of natural light. RI bath/bed in basement. Basement can be finished by builder for add’l cost. This home is to be built, Buyer can pick all finishes.
Listing Status: Active
Listing Office: RE/MAX Inland Empire
Co-listing Office: RE/MAX Inland Empire
Listing Date: 2025-07-01
Original Listing Price: $0
MLS Area: A210/074
Marketing Remarks: Step into luxury living with Watson Bros. Construction! Featuring views of Mt. Spokane, no direct neighbors behind, this to-be-built spacious, meticulously-built rancher features 3 beds & 2 baths on the main floor + daylight walkout basement. Entertain in your spacious, open kitchen with stainless steel appliances, 5 burner gas stove, 2nd wall oven, quartz countertops, under-cabinet lights, soft-close cabinets/drawers, cabinets on both sides of the island, & walk-in pantry. Main floor living includes vaulted ceilings & double slider out onto 16’x12’ covered deck w/ composite decking & recessed lights. The luxurious primary suite features your own private fireplace, large walk-in closet, & en-suite w/ deep soaker tub, walk-in shower, double sinks, quartz counters, & high-end tile with heated floors. Also features full wood wrapped windows & tons of natural light. RI bath/bed in basement. Basement can be finished by builder for add’l cost. This home is to be built, Buyer can pick all finishes.
-= Multiple Listing Service =-

-= Disclaimer =-
The information contained in this listing has not been verified by Katz Realty, Inc. and should be verified by the buyer.
* Cumulative days on market are days since current listing date.
* Cumulative days on market are days since current listing date.
 -->
-->