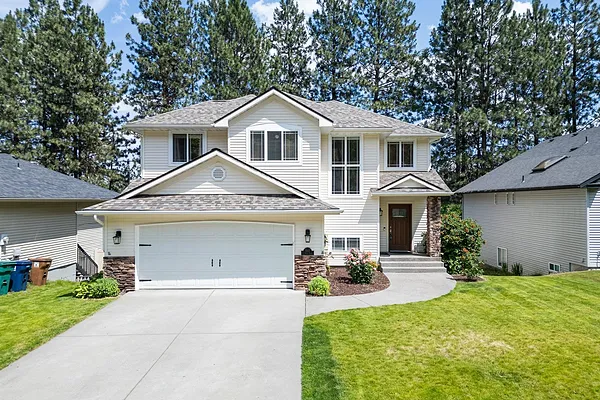
Property Type
Listing Details for 7007 S SHELBY RIDGE St, Spokane, WA 99224
MLS #: 202519581

7007 S SHELBY RIDGE St, Spokane, WA 99224
Listing Number: 202519581
Listing Price: $589,000
Approx. Sq Ft 2,828
Bedrooms: 5
Bathrooms 4.00
Lot Size: 6,970 Sq Ft
Listing Price: $589,000
Approx. Sq Ft 2,828
Bedrooms: 5
Bathrooms 4.00
Lot Size: 6,970 Sq Ft
Courtesy: CENTURY 21 Beutler & Associates
-= Home Details =-
New Construction: No
Year Built: 2000
Effective Year Built: 2000
Style: Contemporary
Architecture: Contemporary
Approx. Sq Ft 2,828
Bedrooms: 5
Bathrooms: 4.00
Roof: Composition
Basement: Finished, Daylight, Rec/Family Area, Walk-Out Access
Features: Breakers, 200 AMP
Appliances that Stay: Free-Standing Range, Dishwasher, Refrigerator, Disposal, Microwave, Hard Surface Counters
Utilities
Heating & Cooling: Natural Gas, Forced Air
Year Built: 2000
Effective Year Built: 2000
Style: Contemporary
Architecture: Contemporary
Approx. Sq Ft 2,828
Bedrooms: 5
Bathrooms: 4.00
Roof: Composition
Basement: Finished, Daylight, Rec/Family Area, Walk-Out Access
Features: Breakers, 200 AMP
Appliances that Stay: Free-Standing Range, Dishwasher, Refrigerator, Disposal, Microwave, Hard Surface Counters
Utilities
Heating & Cooling: Natural Gas, Forced Air
-= Lot Details =-
Lot Size: 6,970 Sq Ft
Lot Details: Views, Fenced Yard, Sprinkler - Automatic, Treed, Level, Fencing
Parking
Lot Details: Views, Fenced Yard, Sprinkler - Automatic, Treed, Level, Fencing
Parking
-= Location Information =-
Address: 7007 S SHELBY RIDGE St, Spokane, WA 99224
City: Spokane
State:
Zip Code: 99224
Latitude: 47.58981100
Longitude: -117.41420900
City: Spokane
State:
Zip Code: 99224
Latitude: 47.58981100
Longitude: -117.41420900
-= Community Information =-
Community Name: Eagle Ridge
School District: Spokane Dist 81
Elementary School: Mullan
Junior High: Sacajawea
Senior High: Lewis & Clark
School District: Spokane Dist 81
Elementary School: Mullan
Junior High: Sacajawea
Senior High: Lewis & Clark
-= Assessor Information =-
County: Spokane
Tax Number: 34071.1214
Tax Amount: $5,542 Tax amount may change after sale.
Tax Number: 34071.1214
Tax Amount: $5,542 Tax amount may change after sale.
-= Purchase Information =-
Listing Price: $589,000
-= MLS Listing Details =-
Listing Number: 202519581
Listing Status: Active
Listing Office: CENTURY 21 Beutler & Associates
Listing Date: 2025-06-27
Original Listing Price: $0
MLS Area: A220/102
Marketing Remarks: Welcome to a home that blends comfort, space, and possibility, all in over 2, 800 sq ft of thoughtfully designed living. This 5?bd 4?ba gem in Eagle Ridge begins with an open main floor featuring a kitchen with stainless steel appliances, a dining area, and a great room with built-ins and a cozy gas fireplace. Upstairs offers four generous bedrooms, including a primary suite with double sinks and a walk-in closet. The daylight walkout basement provides even more flexibility with a fifth bedroom, full bath, second living area, and a wet bar—perfect for entertaining or a potential in-law suite. Step outside to a flat, usable backyard with a multi tiered deck, enclosed by a newer vinyl fence, plus a 2-car garage for added convenience. Updates include a new roof, furnace/AC, hot water heater, and more. Just around the corner, enjoy trails, parks, a splash pad, and the welcoming charm of the Eagle Ridge community. Comfort, space, and community—this one’s waiting for you to call it home!
Listing Status: Active
Listing Office: CENTURY 21 Beutler & Associates
Listing Date: 2025-06-27
Original Listing Price: $0
MLS Area: A220/102
Marketing Remarks: Welcome to a home that blends comfort, space, and possibility, all in over 2, 800 sq ft of thoughtfully designed living. This 5?bd 4?ba gem in Eagle Ridge begins with an open main floor featuring a kitchen with stainless steel appliances, a dining area, and a great room with built-ins and a cozy gas fireplace. Upstairs offers four generous bedrooms, including a primary suite with double sinks and a walk-in closet. The daylight walkout basement provides even more flexibility with a fifth bedroom, full bath, second living area, and a wet bar—perfect for entertaining or a potential in-law suite. Step outside to a flat, usable backyard with a multi tiered deck, enclosed by a newer vinyl fence, plus a 2-car garage for added convenience. Updates include a new roof, furnace/AC, hot water heater, and more. Just around the corner, enjoy trails, parks, a splash pad, and the welcoming charm of the Eagle Ridge community. Comfort, space, and community—this one’s waiting for you to call it home!
-= Multiple Listing Service =-

-= Disclaimer =-
The information contained in this listing has not been verified by Katz Realty, Inc. and should be verified by the buyer.
* Cumulative days on market are days since current listing date.
* Cumulative days on market are days since current listing date.
 -->
-->